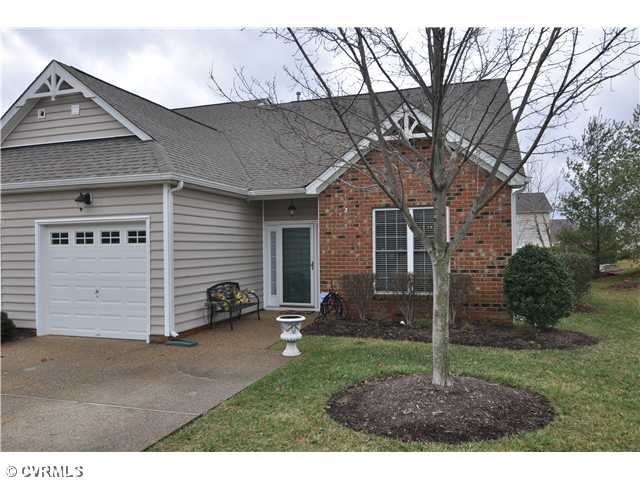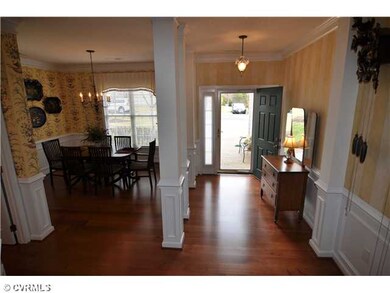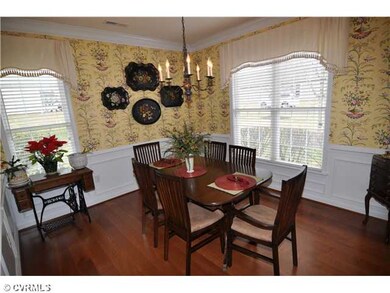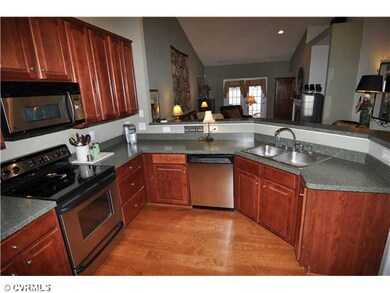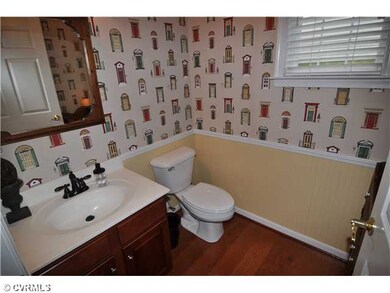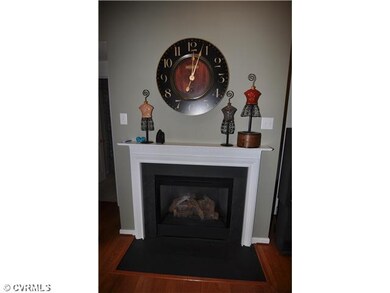
5418 Ridgedale Dr Unit 5418 Glen Allen, VA 23059
Wyndham NeighborhoodHighlights
- Wood Flooring
- Shady Grove Elementary School Rated A-
- Forced Air Heating and Cooling System
About This Home
As of June 2017Gorgeous End Unit in Wyndham. Seller added numerous upgrades including Tankless Water Heater,New Duct Work to hold Upstairs Temperature,CA Closet Systems in Master and Bedroom 2,Wideplank Wood Flooring,Attic Access w/Pull Down Stairs and Flooring,Stainless Steel Appliances,Professional Decorator Design, Upgraded Fenced Rear Yard with Retractable Awning and Irrigation for grass area planting,Garage with Custom Flooring and Storage Cabinets. Other features include Open Floorplan,Fireplace,Recessed Nook for Built-ins,Vaulted Ceilings,Luxury Master Bath with Double Vanity,Private Water Closet,Separate Shower and Tub along with Glass Block Window for Privacy. Shows like a Model.
Last Agent to Sell the Property
Coldwell Banker Elite License #0225051031 Listed on: 02/01/2013

Townhouse Details
Home Type
- Townhome
Est. Annual Taxes
- $3,540
Year Built
- 2003
Home Design
- Composition Roof
Interior Spaces
- Property has 2 Levels
- Wood Flooring
Bedrooms and Bathrooms
- 3 Bedrooms
- 2 Full Bathrooms
Utilities
- Forced Air Heating and Cooling System
Listing and Financial Details
- Assessor Parcel Number 740-776-6791
Ownership History
Purchase Details
Home Financials for this Owner
Home Financials are based on the most recent Mortgage that was taken out on this home.Purchase Details
Home Financials for this Owner
Home Financials are based on the most recent Mortgage that was taken out on this home.Purchase Details
Home Financials for this Owner
Home Financials are based on the most recent Mortgage that was taken out on this home.Purchase Details
Home Financials for this Owner
Home Financials are based on the most recent Mortgage that was taken out on this home.Similar Homes in the area
Home Values in the Area
Average Home Value in this Area
Purchase History
| Date | Type | Sale Price | Title Company |
|---|---|---|---|
| Warranty Deed | $295,000 | Homeland Escrow | |
| Warranty Deed | $259,000 | -- | |
| Warranty Deed | $270,000 | -- | |
| Deed | $211,075 | -- |
Mortgage History
| Date | Status | Loan Amount | Loan Type |
|---|---|---|---|
| Previous Owner | $95,000 | Credit Line Revolving | |
| Previous Owner | $60,000 | New Conventional | |
| Previous Owner | $186,000 | New Conventional | |
| Previous Owner | $266,412 | FHA | |
| Previous Owner | $111,000 | New Conventional |
Property History
| Date | Event | Price | Change | Sq Ft Price |
|---|---|---|---|---|
| 06/09/2017 06/09/17 | Sold | $295,000 | +1.7% | $162 / Sq Ft |
| 05/01/2017 05/01/17 | Pending | -- | -- | -- |
| 04/27/2017 04/27/17 | For Sale | $289,950 | +11.9% | $160 / Sq Ft |
| 05/03/2013 05/03/13 | Sold | $259,000 | -1.5% | $143 / Sq Ft |
| 02/18/2013 02/18/13 | Pending | -- | -- | -- |
| 02/01/2013 02/01/13 | For Sale | $262,950 | -- | $145 / Sq Ft |
Tax History Compared to Growth
Tax History
| Year | Tax Paid | Tax Assessment Tax Assessment Total Assessment is a certain percentage of the fair market value that is determined by local assessors to be the total taxable value of land and additions on the property. | Land | Improvement |
|---|---|---|---|---|
| 2024 | $3,540 | $393,200 | $80,700 | $312,500 |
| 2023 | $3,342 | $393,200 | $80,700 | $312,500 |
| 2022 | $2,747 | $323,200 | $80,700 | $242,500 |
| 2021 | $2,742 | $315,200 | $76,300 | $238,900 |
| 2020 | $2,742 | $315,200 | $76,300 | $238,900 |
| 2019 | $2,409 | $276,900 | $76,300 | $200,600 |
| 2018 | $2,361 | $271,400 | $76,300 | $195,100 |
| 2017 | $2,361 | $271,400 | $76,300 | $195,100 |
| 2016 | $2,323 | $267,000 | $71,900 | $195,100 |
| 2015 | $2,184 | $267,000 | $71,900 | $195,100 |
| 2014 | $2,184 | $251,000 | $63,200 | $187,800 |
Agents Affiliated with this Home
-
John Pace

Seller's Agent in 2017
John Pace
Keller Williams Realty
(804) 294-3140
3 in this area
306 Total Sales
-
Cole Spicer

Buyer's Agent in 2017
Cole Spicer
Hometown Realty
(804) 839-9968
2 in this area
199 Total Sales
-
Marcie Mazursky

Seller's Agent in 2013
Marcie Mazursky
Coldwell Banker Elite
(804) 919-6430
5 in this area
154 Total Sales
-
Keith Smith

Buyer's Agent in 2013
Keith Smith
Keith Smith Realty
(804) 852-8800
66 Total Sales
Map
Source: Central Virginia Regional MLS
MLS Number: 1302777
APN: 740-776-6791
- 5519 Ashton Park Way
- 11740 Park Forest Ct
- 12109 Jamieson Place
- 6229 Ginda Terrace
- 11742 Olde Covington Way
- 11804 Olde Covington Way
- 5804 Bottomley Place
- 5908 Dominion Fairways Ct
- 10932 Dominion Fairways Ln
- 12418 Morgans Glen Cir
- 5736 Rolling Creek Place
- 12024 Layton Dr
- 5900 Kelbrook Ln
- 6005 Glen Abbey Dr
- 10603 Gate House Ct
- 5901 Gate House Dr
- 5814 Park Creste Dr
- 5907 Chapel Lawn Terrace
- 5713 Stoneacre Ct
- 5804 Ascot Glen Dr
