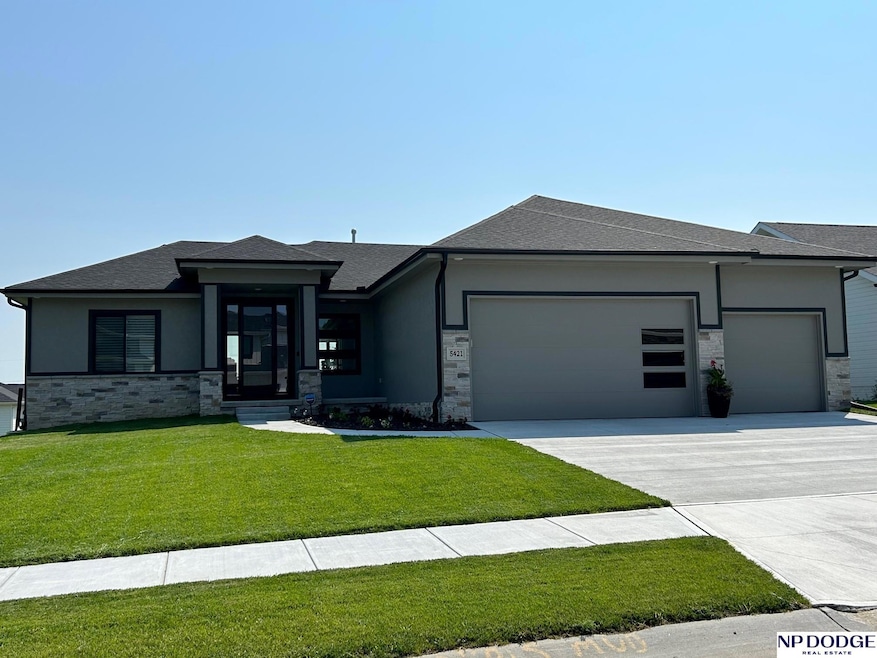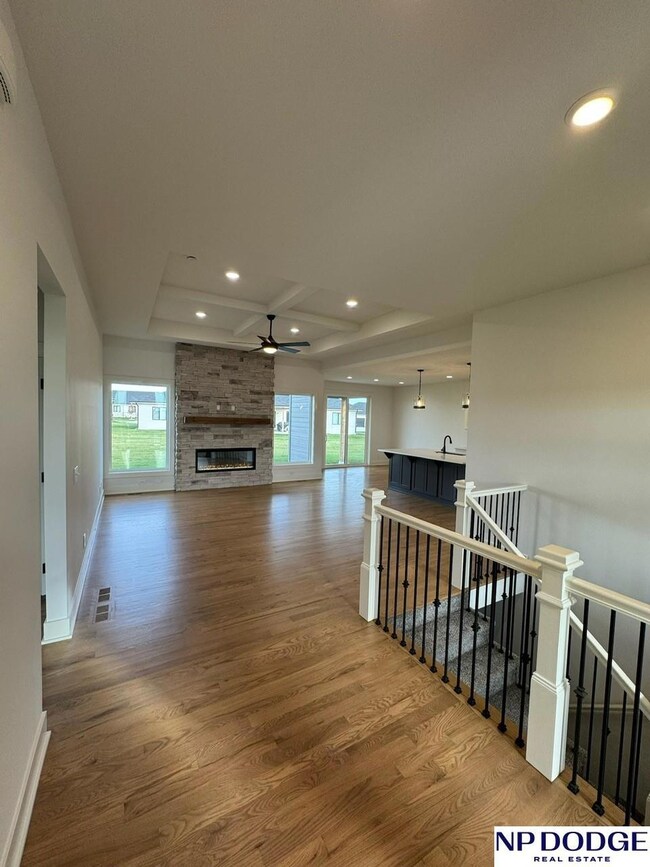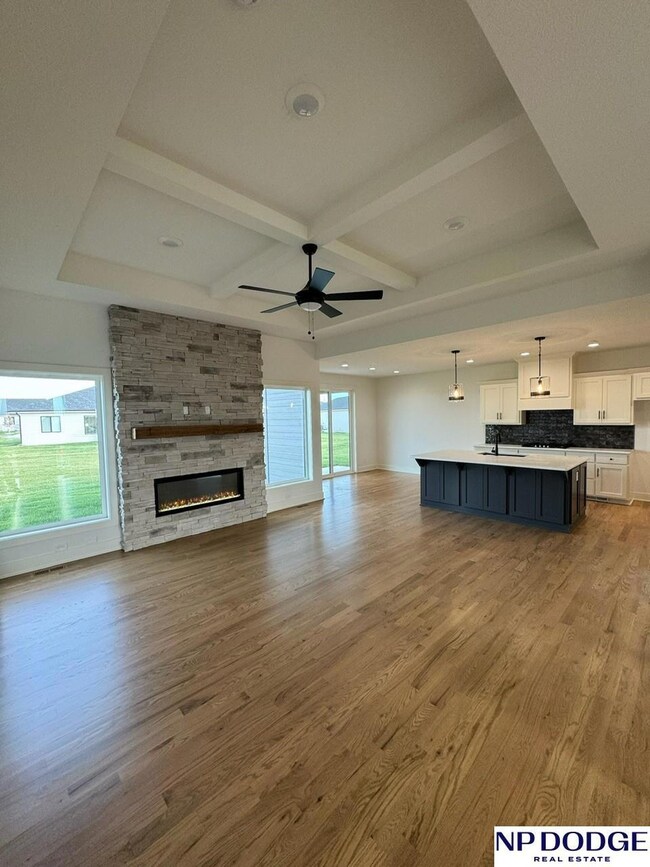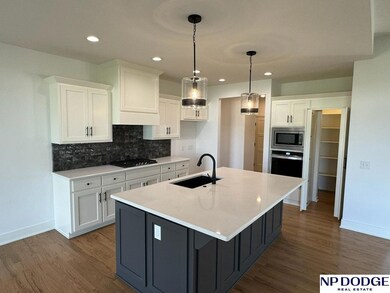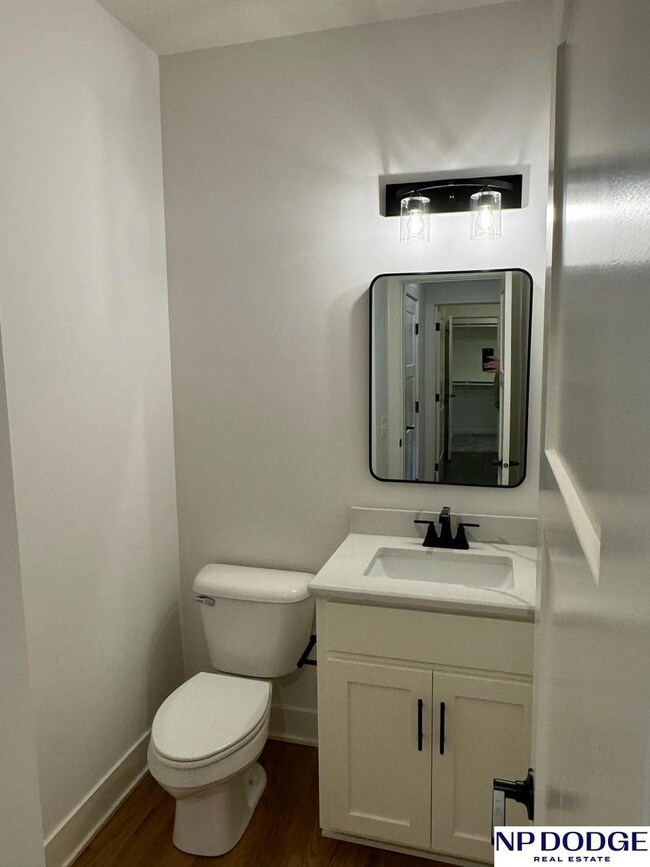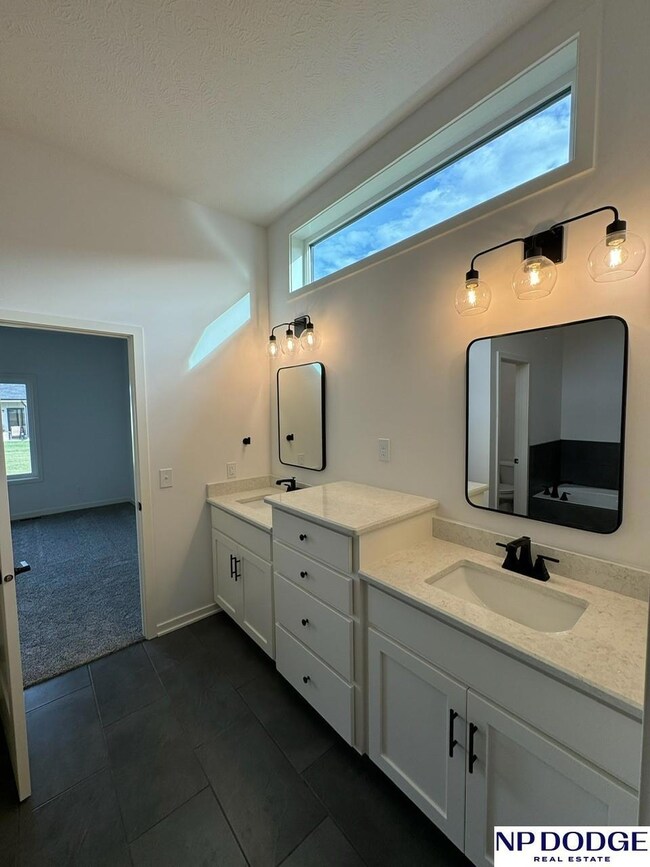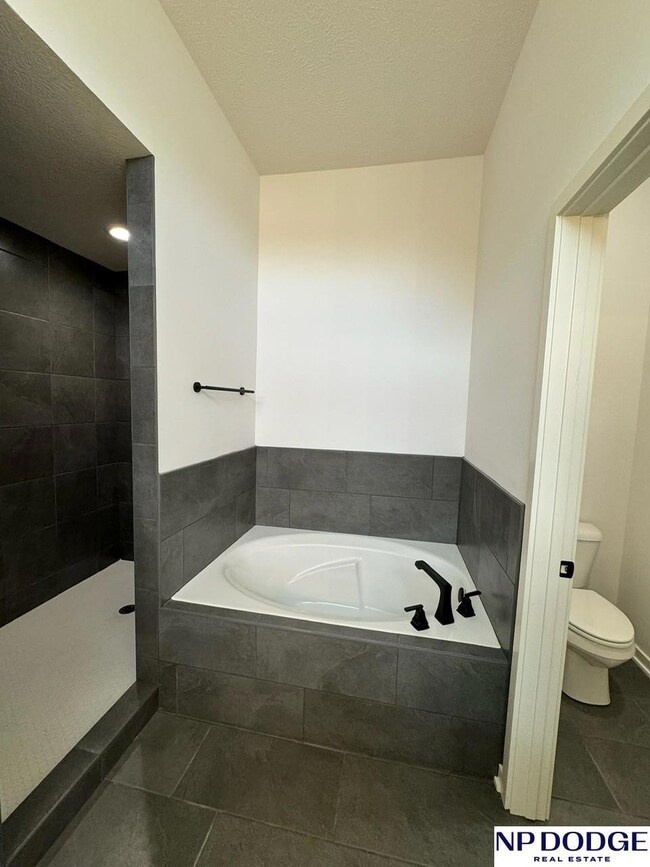
Highlights
- New Construction
- Great Room with Fireplace
- Wood Flooring
- Arbor View Elementary School Rated A
- Ranch Style House
- No HOA
About This Home
As of March 2025Quality shines in this popular 5 Bdrm, 4 Bath ranch by Paradise Homes. 2 x 6 exterior walls for energy efficiency. Nine and 10 ft ceilings on the main flr. Beautiful wood flrs in kitchen and great room. Large hidden pantry with upgraded gas, cooktop, oven and micro. Entertain in the large finished bsmt with F.P., wet bar, 2 bdrms and bath. Covered patio and extra powder bath on the main floor make this the perfect home. Completion October. AMA
Last Agent to Sell the Property
NP Dodge RE Sales Inc 148Dodge Brokerage Phone: 402-677-8380 License #0860856

Home Details
Home Type
- Single Family
Est. Annual Taxes
- $1,015
Year Built
- Built in 2023 | New Construction
Lot Details
- 0.35 Acre Lot
- Level Lot
- Sprinkler System
Parking
- 3 Car Attached Garage
Home Design
- Ranch Style House
- Traditional Architecture
- Composition Roof
- Concrete Perimeter Foundation
- Hardboard
- Stone
Interior Spaces
- Ceiling height of 9 feet or more
- Electric Fireplace
- Great Room with Fireplace
- 2 Fireplaces
- Dining Area
- Recreation Room with Fireplace
Kitchen
- Oven or Range
- Cooktop
- Microwave
- Dishwasher
- Disposal
Flooring
- Wood
- Wall to Wall Carpet
Bedrooms and Bathrooms
- 5 Bedrooms
- Walk-In Closet
- Jack-and-Jill Bathroom
Finished Basement
- Sump Pump
- Basement Windows
Outdoor Features
- Covered patio or porch
Schools
- Arbor View Elementary School
- Elkhorn Middle School
- Elkhorn High School
Utilities
- Humidifier
- Forced Air Heating and Cooling System
- Heating System Uses Gas
- Phone Available
- Cable TV Available
Community Details
- No Home Owners Association
- Built by Paradise Homes
- Vistancia Subdivision, Alpine 2 Floorplan
Listing and Financial Details
- Assessor Parcel Number 2403230666
Ownership History
Purchase Details
Home Financials for this Owner
Home Financials are based on the most recent Mortgage that was taken out on this home.Purchase Details
Map
Similar Homes in the area
Home Values in the Area
Average Home Value in this Area
Purchase History
| Date | Type | Sale Price | Title Company |
|---|---|---|---|
| Warranty Deed | $563,000 | Professional Title | |
| Warranty Deed | $360,000 | Midwest Title |
Mortgage History
| Date | Status | Loan Amount | Loan Type |
|---|---|---|---|
| Open | $150,000 | New Conventional |
Property History
| Date | Event | Price | Change | Sq Ft Price |
|---|---|---|---|---|
| 03/28/2025 03/28/25 | Sold | $562,500 | -1.3% | $178 / Sq Ft |
| 12/20/2024 12/20/24 | Pending | -- | -- | -- |
| 09/26/2024 09/26/24 | Price Changed | $569,950 | -1.6% | $180 / Sq Ft |
| 06/12/2024 06/12/24 | Price Changed | $578,950 | -1.7% | $183 / Sq Ft |
| 04/11/2024 04/11/24 | For Sale | $588,950 | -- | $186 / Sq Ft |
Tax History
| Year | Tax Paid | Tax Assessment Tax Assessment Total Assessment is a certain percentage of the fair market value that is determined by local assessors to be the total taxable value of land and additions on the property. | Land | Improvement |
|---|---|---|---|---|
| 2023 | $1,015 | $39,600 | $39,600 | -- |
| 2022 | -- | $15,500 | $15,500 | -- |
Source: Great Plains Regional MLS
MLS Number: 22408529
APN: 0323-0666-24
- 5411 N 209th Ave
- 20952 Jaynes St
- 20956 Jaynes St
- 5403 N 209th Ave
- 19617 Ellison Ave
- 19614 Ellison Ave
- 5510 N 208th Ave
- 19717 Ogden St
- 20601 Ogden St
- 5516 N 208th Ave
- 20930 Ellison Ave
- 20934 Ellison Ave
- 19614 Jaynes St
- 19602 Jaynes St
- 20938 Ellison Ave
- 20976 Ogden St
- 20909 Hartman Ave
- 20903 Hartman Ave
- 5505 N 208th Ave
- 5407 N 208th Ave
