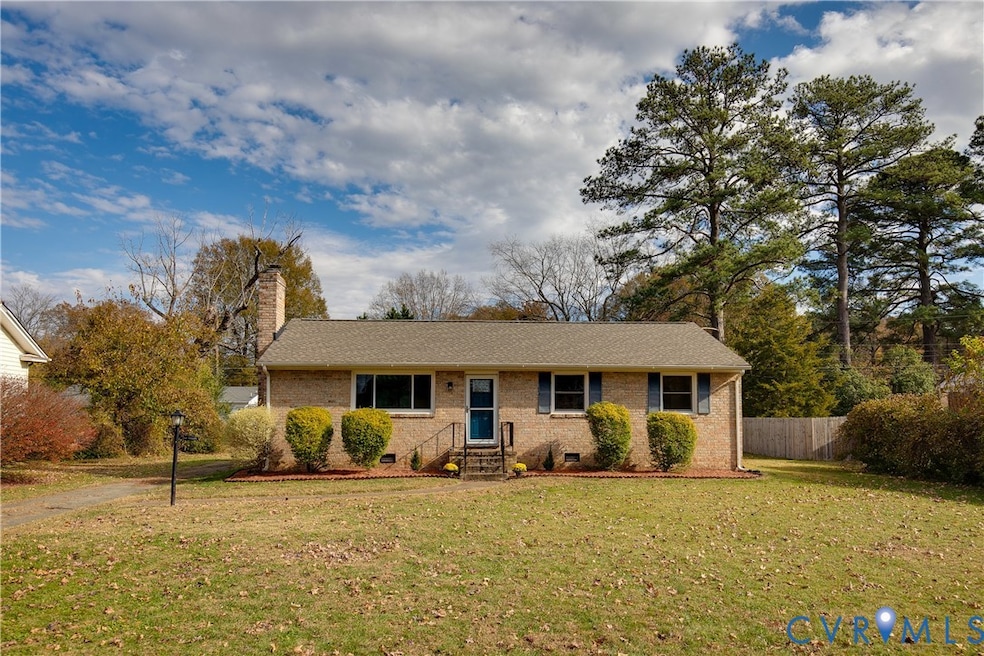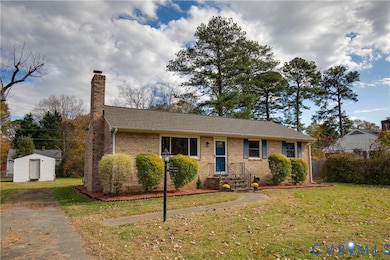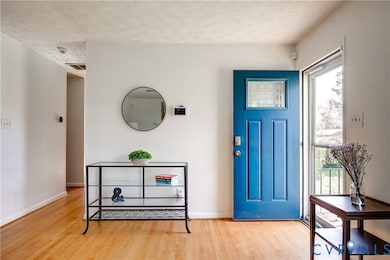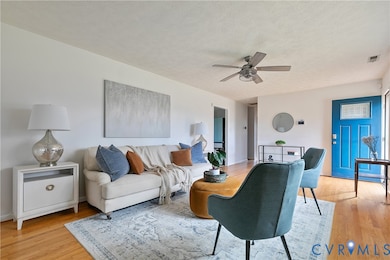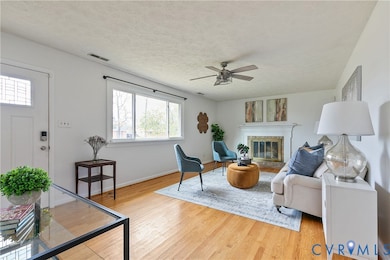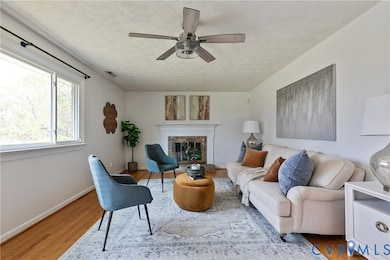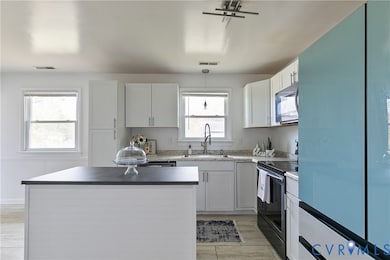5419 Seminary Ave Richmond, VA 23227
Lakeside NeighborhoodEstimated payment $1,793/month
Highlights
- Wood Flooring
- Tankless Water Heater
- Wood Burning Fireplace
- Front Porch
- Central Air
- Heating Available
About This Home
Fully updated, adorable ranch in the desirable lakeside area! Featuring beautifully refinished hardwood floors throughout, modern tile in the updated bathrooms, a fully renovated eat in kitchen, with newer appliances, a full bath, plus an additional half bath off of the primary bedroom, and a new tankless water heater, this place has a lot to offer. The interior also just got a fresh coat of paint! Other updates include a new roof in 2022, and HVAC replacement in 2020. Outside features include a tasteful brick exterior, a paved driveway, a fairly large outbuilding, and a big backyard. There's nothing left to do but move in and enjoy! Conveniently located near the beautiful Belmont country club, and all that the cute neighborhood of Lakeside has to offer (shops, breweries, farmers markets, festivals, etc.) Don't miss this one!
Listing Agent
Nest Realty Group Brokerage Phone: (804) 399-6454 License #0225224132 Listed on: 11/18/2025

Home Details
Home Type
- Single Family
Est. Annual Taxes
- $2,543
Year Built
- Built in 1971
Lot Details
- 0.3 Acre Lot
- Zoning described as R3
Home Design
- Brick Exterior Construction
- Composition Roof
- Concrete Block And Stucco Construction
Interior Spaces
- 1,222 Sq Ft Home
- 1-Story Property
- Wood Burning Fireplace
- Crawl Space
Kitchen
- Oven
- Stove
- Microwave
- Dishwasher
Flooring
- Wood
- Tile
Bedrooms and Bathrooms
- 3 Bedrooms
Laundry
- Dryer
- Washer
Parking
- Driveway
- Paved Parking
Outdoor Features
- Front Porch
Schools
- Chamberlayne Elementary School
- Brookland Middle School
- Hermitage High School
Utilities
- Central Air
- Heating Available
- Tankless Water Heater
Community Details
- Club Court Subdivision
Listing and Financial Details
- Tax Lot 7
- Assessor Parcel Number 785-749-4799
Map
Home Values in the Area
Average Home Value in this Area
Tax History
| Year | Tax Paid | Tax Assessment Tax Assessment Total Assessment is a certain percentage of the fair market value that is determined by local assessors to be the total taxable value of land and additions on the property. | Land | Improvement |
|---|---|---|---|---|
| 2025 | $2,543 | $286,300 | $113,400 | $172,900 |
| 2024 | $2,543 | $254,300 | $106,400 | $147,900 |
| 2023 | $2,162 | $254,300 | $106,400 | $147,900 |
| 2022 | $1,982 | $233,200 | $98,000 | $135,200 |
| 2021 | $1,782 | $196,400 | $75,600 | $120,800 |
| 2020 | $1,709 | $196,400 | $75,600 | $120,800 |
| 2019 | $1,564 | $179,800 | $68,600 | $111,200 |
| 2018 | $1,469 | $168,800 | $64,400 | $104,400 |
| 2017 | $0 | $149,100 | $58,800 | $90,300 |
| 2016 | $0 | $143,200 | $58,800 | $84,400 |
| 2015 | -- | $133,800 | $58,800 | $75,000 |
| 2014 | -- | $138,700 | $58,800 | $79,900 |
Property History
| Date | Event | Price | List to Sale | Price per Sq Ft | Prior Sale |
|---|---|---|---|---|---|
| 11/18/2025 11/18/25 | For Sale | $299,950 | +42.2% | $245 / Sq Ft | |
| 04/24/2020 04/24/20 | Sold | $211,000 | +5.5% | $173 / Sq Ft | View Prior Sale |
| 03/16/2020 03/16/20 | Pending | -- | -- | -- | |
| 03/10/2020 03/10/20 | For Sale | $199,950 | +21.2% | $164 / Sq Ft | |
| 01/31/2018 01/31/18 | Sold | $164,950 | 0.0% | $135 / Sq Ft | View Prior Sale |
| 12/18/2017 12/18/17 | Pending | -- | -- | -- | |
| 12/08/2017 12/08/17 | For Sale | $164,950 | -- | $135 / Sq Ft |
Purchase History
| Date | Type | Sale Price | Title Company |
|---|---|---|---|
| Warranty Deed | $211,000 | Attoreny | |
| Warranty Deed | $164,950 | Attorney |
Mortgage History
| Date | Status | Loan Amount | Loan Type |
|---|---|---|---|
| Open | $166,400 | New Conventional | |
| Previous Owner | $161,961 | FHA |
Source: Central Virginia Regional MLS
MLS Number: 2531434
APN: 785-749-4799
- 5405 Chamberlayne Ave
- 5601 Noble Ave
- 1005 Sibley Ave
- 1419 Kerr Dr
- 5931 Laurel Bed Ln Unit B
- 804 Lakeside Blvd
- 5915 Laurel Bed Ln Unit A
- 1611 Lakeside Ave
- 5535 Wenrich Dr
- 5506 Wenrich Dr
- 7517 Chamberlayne Ave
- 1808 Court St
- 7512 Landsworth Ave
- 7419 Griffin Ave
- 920 Encore Autumn Ln
- 920 Encore Autumn Ln Unit B-16
- 906 Encore Autumn Ln
- 900 Encore Autumn Ln Unit C-24
- Patterson Plan at Vaughan Heights at Northside
- 7701 Hawthorne Ave
- 6000 Brook Rd
- 1900 Cliffbrook Ln
- 5661 Chamberlayne Rd
- 6001 Grammarcy Cir
- 5613 Crenshaw Rd
- 2116 Oakwood Ln
- 5428 Stone Ln
- 628 Windomere Ave
- 5316 Smith Ave
- 2575 Waldo Ln
- 8307 Scott Place
- 2628 Kenwood Ave
- 1505 Stonewall Manor Dr
- 2308 Buckingham Ave
- 1500 Forest Run Dr
- 4219 Chamberlayne Ave Unit 2
- 4217 Chamberlayne Ave Unit 3
- 3943-#1 Chamberlayne Ave
- 2812 Hilliard Rd
- 5501 Pony Farm Dr
