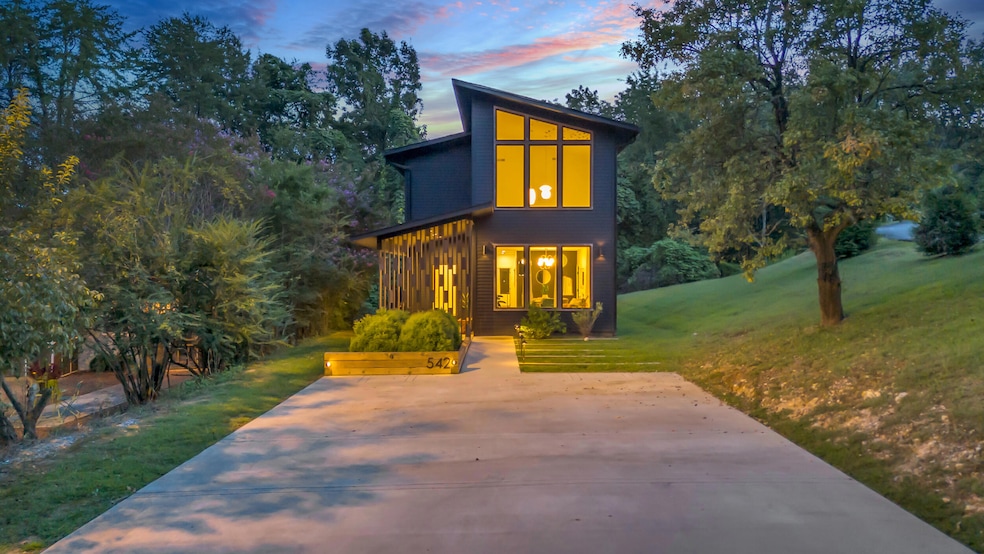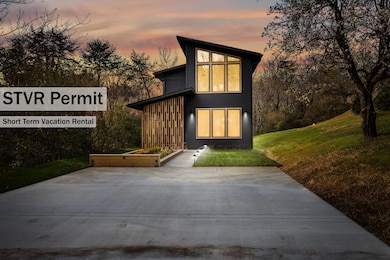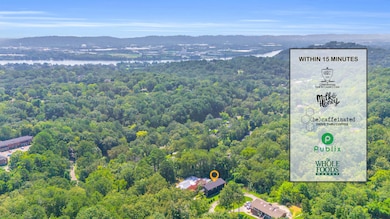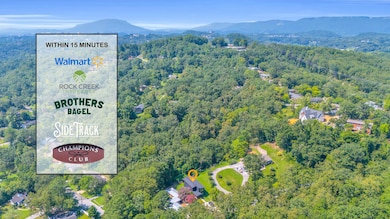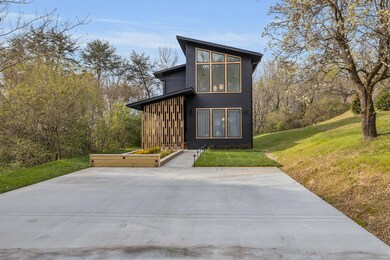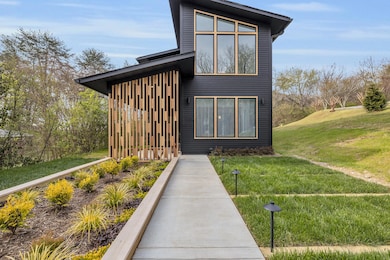542 Alexander Dr Chattanooga, TN 37415
Stuart Heights-Rivermont NeighborhoodEstimated payment $4,368/month
Highlights
- Freestanding Bathtub
- No HOA
- Central Air
- Private Yard
- Laundry Room
About This Home
*STVR Permit Ready - Exclusive Luxury in Red Bank's Stuart Heights*
Welcome to 542 Alexander Drive, a rare opportunity offering modern design and a transferable Short Term Vacation Rental permit, which is very difficult to obtain in this area. This beautiful home combines style, function, and location for the ultimate lifestyle or investment property.
Inside, the two story living room features soaring ceilings and Marvin windows that fill the home with natural light. The kitchen is a true showpiece with black slate GE appliances, a paneled Thermador refrigerator, hidden coffee bar, custom range hood, and a fabricated metal hanging shelf. The dining area, accented with palm wallpaper, flows seamlessly into the living space making it ideal for entertaining.
The main level primary suite is a retreat with pocket doors that open to a spa style bath complete with dual vanities, a freestanding matte black tub, and a mosaic tile shower imported from Spain. A spacious walk in closet with custom shelving connects directly to both the bath and the laundry. Upstairs, four large bedrooms include a Jack and Jill bath along with an additional full bath, giving plenty of room for family, guests, or a home office.
The location is hard to beat. Stuart Heights offers quiet charm with quick access to White Oak Park, Hixson Pike, and downtown Chattanooga in under ten minutes. The Chattanooga Golf and Country Club, Champions Club, and local favorites like Brother Bagel and Sidetrack are close by. The highly anticipated Riverton development around the corner is expected to add even more growth and value to this prime area.
Do not miss this rare chance to own a modern luxury home with an active Short Term Vacation Rental permit in one of Chattanooga's most desirable neighborhoods.
*Buyer and agent to verify the transferability of the Short Term Vacation Rental permit and all applicable regulations.*
Home Details
Home Type
- Single Family
Est. Annual Taxes
- $4,696
Year Built
- Built in 2021
Lot Details
- 8,712 Sq Ft Lot
- Lot Dimensions are 53x144x63x166
- Private Yard
Home Design
- 2,220 Sq Ft Home
- Slab Foundation
Kitchen
- Dishwasher
- Disposal
Bedrooms and Bathrooms
- 5 Bedrooms
- Freestanding Bathtub
Parking
- Driveway
- Paved Parking
- Off-Street Parking
Schools
- Rivermont Elementary School
- Red Bank Middle School
- Red Bank High School
Utilities
- Central Air
- Underground Utilities
- Electric Water Heater
Additional Features
- Laundry Room
- Rain Gutters
Community Details
- No Home Owners Association
- Stuart Hgts Subdivision
Listing and Financial Details
- Assessor Parcel Number 118p C 012.01
Map
Home Values in the Area
Average Home Value in this Area
Tax History
| Year | Tax Paid | Tax Assessment Tax Assessment Total Assessment is a certain percentage of the fair market value that is determined by local assessors to be the total taxable value of land and additions on the property. | Land | Improvement |
|---|---|---|---|---|
| 2024 | $2,341 | $104,650 | $0 | $0 |
| 2023 | $2,341 | $104,650 | $0 | $0 |
| 2022 | $2,341 | $104,650 | $0 | $0 |
| 2021 | $419 | $18,750 | $0 | $0 |
| 2020 | $166 | $0 | $0 | $0 |
Property History
| Date | Event | Price | List to Sale | Price per Sq Ft | Prior Sale |
|---|---|---|---|---|---|
| 08/21/2025 08/21/25 | For Sale | $759,900 | +17.0% | $342 / Sq Ft | |
| 01/14/2022 01/14/22 | Sold | $649,700 | 0.0% | $282 / Sq Ft | View Prior Sale |
| 12/14/2021 12/14/21 | Pending | -- | -- | -- | |
| 12/13/2021 12/13/21 | For Sale | $649,700 | -- | $282 / Sq Ft |
Purchase History
| Date | Type | Sale Price | Title Company |
|---|---|---|---|
| Warranty Deed | $649,700 | First Choice Title | |
| Warranty Deed | $649,700 | First Choice Title | |
| Warranty Deed | $87,000 | First Title |
Mortgage History
| Date | Status | Loan Amount | Loan Type |
|---|---|---|---|
| Open | $617,215 | New Conventional | |
| Closed | $617,215 | New Conventional |
Source: Greater Chattanooga REALTORS®
MLS Number: 1518910
APN: 118P-C-012.01
- 2967 Haywood Ave
- 2922 Nurick Dr
- 2776 Haywood Ave
- 2765 Tanglewood Dr
- 0 Ozark Cir
- 2930 Folts Cir
- 3134 Camber Hill
- 3138 Camber Hill
- 221 Cliftview Dr
- 3219 Haywood Ave
- 3202 Lockwood Dr
- 3228 Haywood Ave
- 3235 Haywood Ave
- 3168 Camber Hill
- 3227 Joselin Ln
- 0 Rivermont Rd Unit 1375909
- 0 Rivermont Rd Unit RTC2542884
- 2605 Avalon Hill
- 3115 Greenwich Ave
- 2589 High Point Dr
- 220 Culver St
- 2627 Hixson Pike
- 2915 Williamsburg
- 3418 Sleepy Hollow Rd
- 2572 Avalon Cir Unit 3
- 2614 Lyndon Ave
- 3474 Lockwood Cir
- 3204 Redding Rd
- 2845 Dayton Blvd
- 2827 Dayton Blvd Unit 3
- 2425 Ashmore Ave Unit 11
- 2425 Ashmore Ave Unit 1
- 3001 Dayton Blvd
- 621 Memorial Dr
- 3563 Knollwood Hill Dr
- 3565 Knollwood Hill Dr
- 2801 Berkley Dr Unit b
- 203 W Euclid Ave Unit Apartment
- 3507 Dayton Blvd
- 120 Wolfe St
