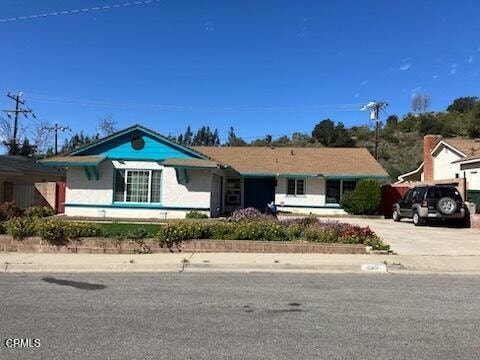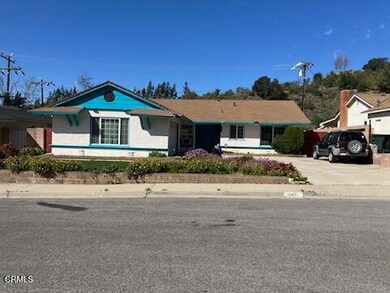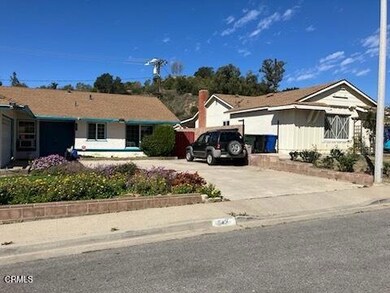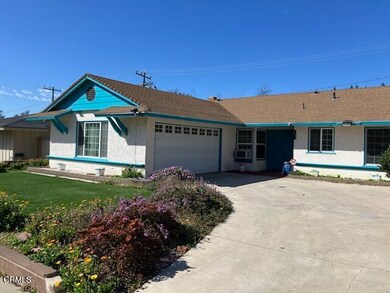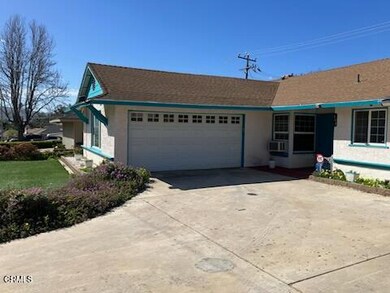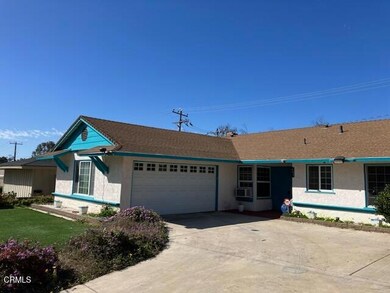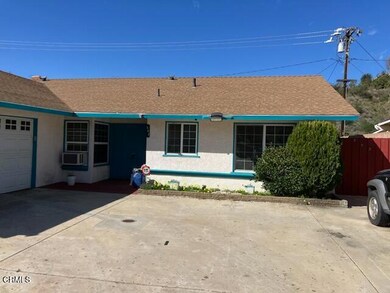
542 Bradley St Santa Paula, CA 93060
Highlights
- No Units Above
- Mountain View
- No HOA
- All Bedrooms Downstairs
- Granite Countertops
- Covered patio or porch
About This Home
As of April 2025Wonderful area of town. 3-2 located at the upper area of Bradley St. Mountain views in the front and backyards. Numerous beautiful colored flowers that surround the green lawn. The lawn stays green year round. You don't even need to water it. Big driveway to park and RV or Boat. There is even room to park more toys on the north side of the house behind the gate. 2 car garage with automatic opener. Inside it has wall cabinet, stand up cabinet and shelving. The laundry area is conveniently located in the garage right outside the kitchen door. Once entering thru the tiled entry way you come to a spacious living room. Brick fireplace ready to be lit. Two built in cabinets with shelving from the floor to the ceiling. Features a ceiling fan, with a dual pane sliding glass door to go out back. Living room opens directly to the tiled dining room and kitchen area. The kitchen has been upgraded with solid wood cabinets and granite counter tops on the sink, stove and backsplash areas. Cabinets are located on both sides of the extended kitchen, which allows for extra counter space. Going down the hallway is the community bathroom, then the master bedroom with wood flooring and the master bathroom. Bath has been upgraded. These rooms face the front of the house. The other 2 bedrooms face the backyard. Interior is ready for paint and carpet. The backyard has a heavy duty patio cover on a concrete slab. Build in BBQ just off the patio. A few avocado and orange trees ready for picking. Storage/Tool shed and a playhouse ready for the kids or grandkids. The furnace is 2 years old. Come and see !
Home Details
Home Type
- Single Family
Est. Annual Taxes
- $747
Year Built
- Built in 1963
Lot Details
- 5,662 Sq Ft Lot
- Masonry wall
- Wood Fence
- No Sprinklers
- Back Yard
Parking
- 2 Car Attached Garage
- Parking Available
Home Design
- Cosmetic Repairs Needed
- Brick Exterior Construction
- Interior Block Wall
- Asbestos Shingle Roof
- Pre-Cast Concrete Construction
- Plaster
Interior Spaces
- 1,218 Sq Ft Home
- Built-In Features
- Ceiling Fan
- Fireplace Features Masonry
- Sliding Doors
- Family Room Off Kitchen
- Living Room
- Dining Room
- Storage
- Brick Flooring
- Mountain Views
Kitchen
- Open to Family Room
- Granite Countertops
Bedrooms and Bathrooms
- 3 Bedrooms
- All Bedrooms Down
- 2 Full Bathrooms
Laundry
- Laundry Room
- Laundry in Garage
Outdoor Features
- Covered patio or porch
- Shed
Utilities
- Ductless Heating Or Cooling System
- Central Heating
- Natural Gas Connected
- Phone Available
- Cable TV Available
Community Details
- No Home Owners Association
Listing and Financial Details
- Assessor Parcel Number 1050012045
- Seller Considering Concessions
Ownership History
Purchase Details
Home Financials for this Owner
Home Financials are based on the most recent Mortgage that was taken out on this home.Purchase Details
Map
Similar Homes in Santa Paula, CA
Home Values in the Area
Average Home Value in this Area
Purchase History
| Date | Type | Sale Price | Title Company |
|---|---|---|---|
| Grant Deed | $710,000 | Lawyers Title Company | |
| Interfamily Deed Transfer | -- | -- |
Mortgage History
| Date | Status | Loan Amount | Loan Type |
|---|---|---|---|
| Open | $270,000 | New Conventional | |
| Previous Owner | $191,000 | New Conventional | |
| Previous Owner | $183,500 | New Conventional | |
| Previous Owner | $182,000 | Unknown | |
| Previous Owner | $136,000 | Fannie Mae Freddie Mac | |
| Previous Owner | $131,000 | Unknown |
Property History
| Date | Event | Price | Change | Sq Ft Price |
|---|---|---|---|---|
| 04/29/2025 04/29/25 | Sold | $710,000 | -3.9% | $583 / Sq Ft |
| 02/26/2025 02/26/25 | For Sale | $739,000 | -- | $607 / Sq Ft |
Tax History
| Year | Tax Paid | Tax Assessment Tax Assessment Total Assessment is a certain percentage of the fair market value that is determined by local assessors to be the total taxable value of land and additions on the property. | Land | Improvement |
|---|---|---|---|---|
| 2024 | $747 | $65,351 | $18,124 | $47,227 |
| 2023 | $732 | $64,070 | $17,769 | $46,301 |
| 2022 | $709 | $62,814 | $17,420 | $45,394 |
| 2021 | $706 | $61,583 | $17,079 | $44,504 |
| 2020 | $701 | $60,953 | $16,904 | $44,049 |
| 2019 | $665 | $59,759 | $16,573 | $43,186 |
| 2018 | $656 | $58,589 | $16,249 | $42,340 |
| 2017 | $662 | $57,441 | $15,931 | $41,510 |
| 2016 | $624 | $56,316 | $15,619 | $40,697 |
| 2015 | $597 | $55,473 | $15,386 | $40,087 |
| 2014 | $605 | $54,388 | $15,086 | $39,302 |
Source: Ventura County Regional Data Share
MLS Number: V1-28355
APN: 105-0-012-045
- 579 Glade Dr
- 0 Dickenson Rd
- 600 Monte Vista Dr
- 352 Campbell Ct
- 142 Dean Dr
- 221 Atmore Dr
- 340 W Santa Barbara St
- 321 Walnut St
- 0 Montclair Dr Unit V1-27682
- 738 E Santa Paula St
- 421 Cameron St
- 300 E Ventura St
- 126 E Ventura St Unit F
- 964 Vista Pointe Place
- 415 N 10th St
- 960 Coronado Cir
- 953 Coronado Cir
- 317 N Ojai St #Abcde
- 238 Stanford St
- 327 S Steckel Dr
