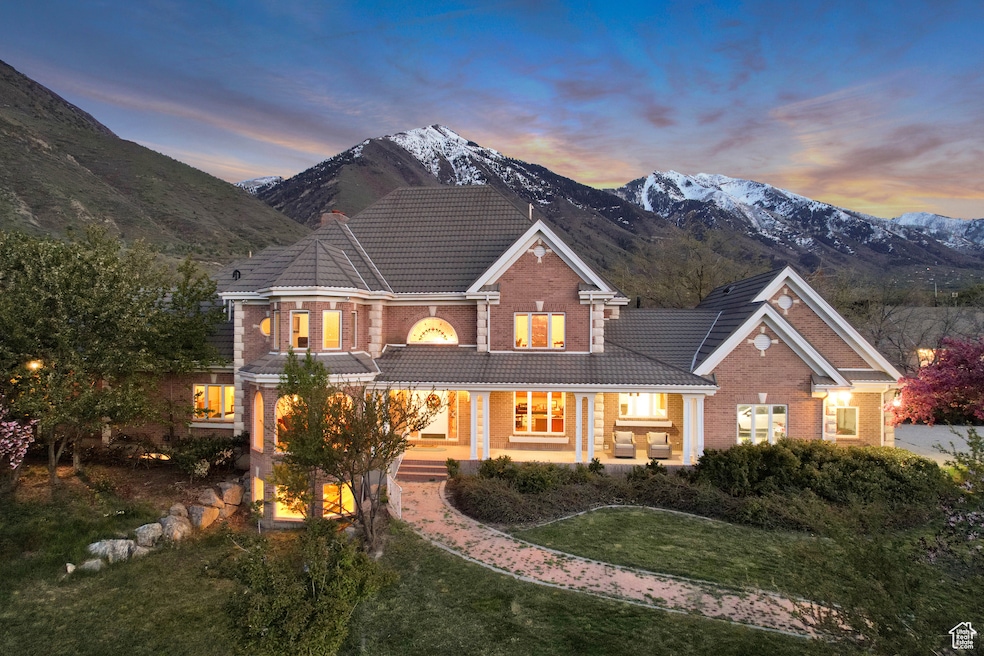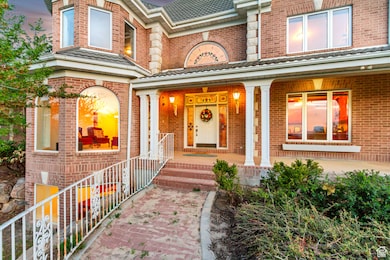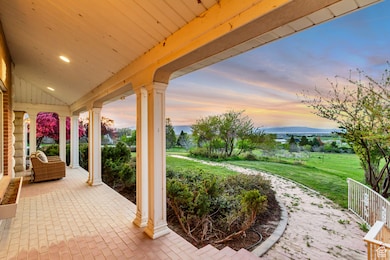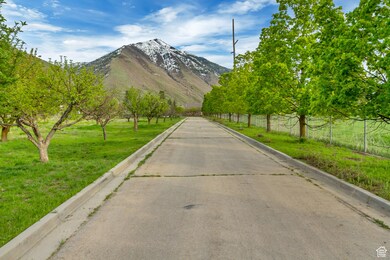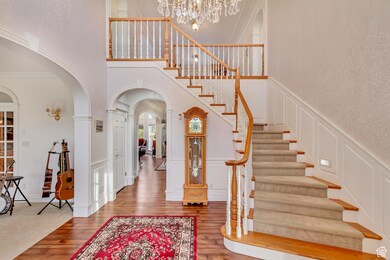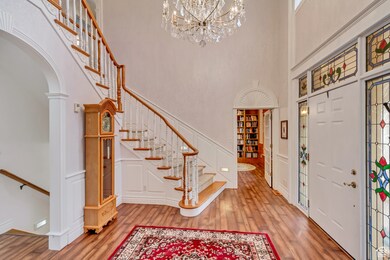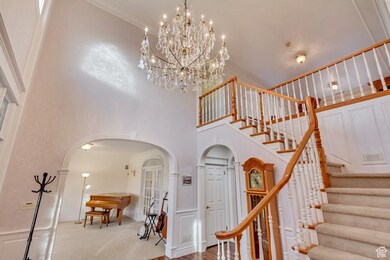
Estimated payment $14,849/month
Highlights
- Popular Property
- Horse Property
- RV or Boat Parking
- Barn
- Second Kitchen
- Solar Power System
About This Home
Come see this Magestic Estate sitting on just under 8 acres. 360 Views, personal orchard, outbuildings, horse property & so much more! 2 Large Shops with standard garage doors and extra tall garage doors. Multiple fenced pastures for animal needs and grazing. Interior built with highest quality and standards. Secluded feel as the property is set back on acreage and close to mountain side. 20 Acres of Strawberry Water included with Sale. (All information including square footage, water rights, etc. provided as a courtesy and deemed accurate. Buyer and Buyers agent to verify)
Co-Listing Agent
Kylen Conterio
Realtypath LLC (Home and Family) License #9175274
Open House Schedule
-
Saturday, May 17, 20252:00 to 4:00 pm5/17/2025 2:00:00 PM +00:005/17/2025 4:00:00 PM +00:00Add to Calendar
Home Details
Home Type
- Single Family
Est. Annual Taxes
- $12,200
Year Built
- Built in 1993
Lot Details
- 7.92 Acre Lot
- Property is Fully Fenced
- Landscaped
- Secluded Lot
- Corner Lot
- Sloped Lot
- Sprinkler System
- Fruit Trees
- Mature Trees
- Pine Trees
- Property is zoned Single-Family
Parking
- 7 Car Attached Garage
- 12 Open Parking Spaces
- RV or Boat Parking
Property Views
- Mountain
- Valley
Home Design
- Brick Exterior Construction
Interior Spaces
- 9,343 Sq Ft Home
- 3-Story Property
- Ceiling Fan
- Skylights
- 2 Fireplaces
- Self Contained Fireplace Unit Or Insert
- Gas Log Fireplace
- Double Pane Windows
- Blinds
- Entrance Foyer
- Attic Fan
- Electric Dryer Hookup
Kitchen
- Second Kitchen
- Microwave
- Freezer
Flooring
- Carpet
- Laminate
Bedrooms and Bathrooms
- 8 Bedrooms | 2 Main Level Bedrooms
- Primary Bedroom on Main
- In-Law or Guest Suite
Basement
- Basement Fills Entire Space Under The House
- Exterior Basement Entry
- Apartment Living Space in Basement
Eco-Friendly Details
- Solar Power System
- Solar owned by seller
Outdoor Features
- Horse Property
- Gazebo
- Separate Outdoor Workshop
- Storage Shed
- Outbuilding
Additional Homes
- Accessory Dwelling Unit (ADU)
Schools
- Foothills Elementary School
- Salem Hills High School
Farming
- Barn
- 20 Irrigated Acres
Utilities
- Forced Air Heating and Cooling System
- Natural Gas Connected
- Well
- Septic Tank
Community Details
- No Home Owners Association
Listing and Financial Details
- Assessor Parcel Number 29-051-0183
Map
Home Values in the Area
Average Home Value in this Area
Tax History
| Year | Tax Paid | Tax Assessment Tax Assessment Total Assessment is a certain percentage of the fair market value that is determined by local assessors to be the total taxable value of land and additions on the property. | Land | Improvement |
|---|---|---|---|---|
| 2024 | $12,938 | $1,293,281 | $0 | $0 |
| 2023 | $12,664 | $1,266,923 | $0 | $0 |
| 2022 | $7,783 | $2,040,900 | $770,000 | $1,270,900 |
| 2021 | $6,798 | $1,389,200 | $433,600 | $955,600 |
| 2020 | $6,653 | $1,333,100 | $377,500 | $955,600 |
| 2019 | $6,522 | $1,273,500 | $317,900 | $955,600 |
| 2018 | $6,023 | $1,147,300 | $307,900 | $839,400 |
| 2017 | $6,198 | $481,890 | $0 | $0 |
| 2016 | $5,166 | $389,447 | $0 | $0 |
| 2015 | $4,930 | $368,526 | $0 | $0 |
| 2014 | $4,929 | $368,608 | $0 | $0 |
Property History
| Date | Event | Price | Change | Sq Ft Price |
|---|---|---|---|---|
| 05/09/2025 05/09/25 | For Sale | $2,495,000 | -- | $267 / Sq Ft |
Purchase History
| Date | Type | Sale Price | Title Company |
|---|---|---|---|
| Warranty Deed | -- | Meridian Title | |
| Warranty Deed | -- | Meridian Title | |
| Quit Claim Deed | -- | -- | |
| Quit Claim Deed | -- | -- | |
| Warranty Deed | -- | -- | |
| Warranty Deed | -- | -- | |
| Interfamily Deed Transfer | -- | None Available | |
| Warranty Deed | -- | Wasatch Land & Title | |
| Interfamily Deed Transfer | -- | None Available | |
| Interfamily Deed Transfer | -- | Utah First Title Insurance | |
| Interfamily Deed Transfer | -- | Utah First Title Insurance | |
| Interfamily Deed Transfer | -- | First American Title Co | |
| Interfamily Deed Transfer | -- | First American Title Co |
Mortgage History
| Date | Status | Loan Amount | Loan Type |
|---|---|---|---|
| Open | $35,000 | Credit Line Revolving | |
| Previous Owner | $563,000 | New Conventional | |
| Previous Owner | $775,000 | New Conventional | |
| Previous Owner | $760,202 | Future Advance Clause Open End Mortgage | |
| Previous Owner | $918,600 | Stand Alone Refi Refinance Of Original Loan | |
| Previous Owner | $322,700 | No Value Available |
Similar Homes in the area
Source: UtahRealEstate.com
MLS Number: 2083749
APN: 29-051-0183
- 698 S 1700 E Unit 1132
- 702 S 1700 E Unit 1131
- 694 S 1700 E Unit 1133
- 1280 S 1700 E Unit 16
- 1018 E 250 S Unit 16
- 1002 E 250 S Unit 17
- 882 E 740 S
- 881 E 820 S
- 814 E 110 S
- 735 S 750 E
- 864 E 180 N
- 1072 S 925 E
- 1292 S 1220 E
- 1137 S 925 E
- 1316 S 1220 E
- 1338 S 1220 E
- 1299 S 1090 E
- 1358 S 1220 E
- 1322 S 1160 E
- 908 E 430 St N Unit 18
