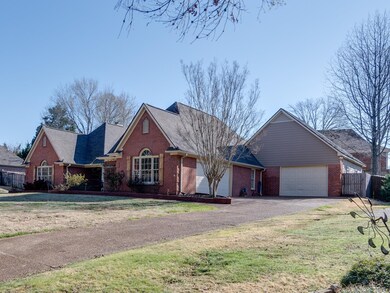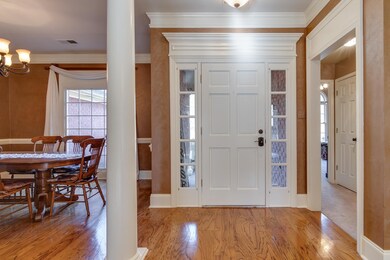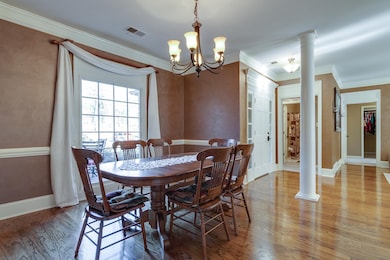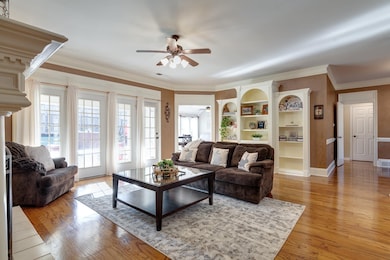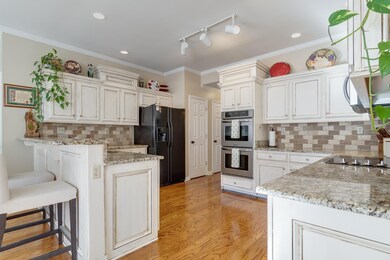
542 N Sanga Rd Cordova, TN 38018
Highlights
- Updated Kitchen
- 1 Fireplace
- Covered patio or porch
- Traditional Architecture
- Separate Formal Living Room
- Keeping Room
About This Home
As of April 2022HERE IT IS! The one you've been waiting for! This immaculate 4 bedroom, 3 full bath home in the heart of Shelby County is the home you've been dreaming of, plus some. This beauty offers: gleaming hardwood floors throughout the main living areas, granite countertops, distressed cabinets, built-ins, split bedroom plan, covered back patio, oversized attached garage, PLUS a HUGE 1,200 sqft shop, new interior paint, 6 yr old roof, amazing curb appeal, and SO MUCH more! CALL TODAY to see this beauty!
Home Details
Home Type
- Single Family
Est. Annual Taxes
- $2,170
Year Built
- Built in 1994
Lot Details
- 0.38 Acre Lot
- Lot Dimensions are 110x150
- Wood Fence
- Landscaped
Home Design
- Traditional Architecture
Interior Spaces
- 2,400-2,599 Sq Ft Home
- 2,543 Sq Ft Home
- 1-Story Property
- Smooth Ceilings
- 1 Fireplace
- Some Wood Windows
- Separate Formal Living Room
- Keeping Room
- Updated Kitchen
Flooring
- Carpet
- Tile
Bedrooms and Bathrooms
- 4 Main Level Bedrooms
- Split Bedroom Floorplan
- 3 Full Bathrooms
Parking
- 4 Car Attached Garage
- Side Facing Garage
Additional Features
- Covered patio or porch
- Central Heating and Cooling System
Community Details
- Buckstone Subdivision
Listing and Financial Details
- Assessor Parcel Number 091063 A00038
Ownership History
Purchase Details
Home Financials for this Owner
Home Financials are based on the most recent Mortgage that was taken out on this home.Purchase Details
Home Financials for this Owner
Home Financials are based on the most recent Mortgage that was taken out on this home.Purchase Details
Map
Similar Homes in the area
Home Values in the Area
Average Home Value in this Area
Purchase History
| Date | Type | Sale Price | Title Company |
|---|---|---|---|
| Warranty Deed | $215,000 | Realty Title | |
| Warranty Deed | $165,250 | -- | |
| Deed | $162,000 | -- |
Mortgage History
| Date | Status | Loan Amount | Loan Type |
|---|---|---|---|
| Open | $204,250 | New Conventional | |
| Previous Owner | $30,000 | Credit Line Revolving | |
| Previous Owner | $145,279 | New Conventional | |
| Previous Owner | $54,000 | Unknown | |
| Previous Owner | $25,000 | Credit Line Revolving | |
| Previous Owner | $13,000 | Credit Line Revolving | |
| Previous Owner | $132,000 | No Value Available |
Property History
| Date | Event | Price | Change | Sq Ft Price |
|---|---|---|---|---|
| 04/28/2022 04/28/22 | Sold | $360,000 | +2.9% | $150 / Sq Ft |
| 03/28/2022 03/28/22 | Pending | -- | -- | -- |
| 03/24/2022 03/24/22 | For Sale | $349,900 | +62.7% | $146 / Sq Ft |
| 10/27/2015 10/27/15 | Sold | $215,000 | 0.0% | $90 / Sq Ft |
| 09/21/2015 09/21/15 | Pending | -- | -- | -- |
| 09/12/2015 09/12/15 | For Sale | $215,000 | -- | $90 / Sq Ft |
Tax History
| Year | Tax Paid | Tax Assessment Tax Assessment Total Assessment is a certain percentage of the fair market value that is determined by local assessors to be the total taxable value of land and additions on the property. | Land | Improvement |
|---|---|---|---|---|
| 2024 | $2,170 | $64,025 | $13,400 | $50,625 |
| 2023 | $3,900 | $64,025 | $13,400 | $50,625 |
| 2022 | $3,900 | $64,025 | $13,400 | $50,625 |
| 2021 | $3,946 | $64,025 | $13,400 | $50,625 |
| 2020 | $3,864 | $53,325 | $13,400 | $39,925 |
| 2019 | $1,704 | $53,325 | $13,400 | $39,925 |
| 2018 | $1,704 | $53,325 | $13,400 | $39,925 |
| 2017 | $1,745 | $53,325 | $13,400 | $39,925 |
| 2016 | $2,196 | $50,250 | $0 | $0 |
| 2014 | $2,196 | $50,250 | $0 | $0 |
Source: Memphis Area Association of REALTORS®
MLS Number: 10120237
APN: 09-1063-A0-0038
- 481 N Sanga Rd
- 8955 Buckstone Cove
- 401 N Sanga Rd
- 0 Chelsea Meadow Lot 40 Cove Unit 10005859
- 8675 Colleton Way
- 8671 Colleton Way
- 8784 Overcup Oaks Dr
- 8667 Colleton Way
- 8663 Colleton Way
- 8659 Colleton Way
- 604 N Ericson Dr
- 8657 Colleton Way
- 8685 Overcup Oaks Dr
- 8638 Colleton Way
- 8606 Brer Rabbit Cove
- 307 Timberlane Dr
- 330 Steadman Ln
- 297 Timberlane Dr
- PART OF 9155 Rocky Cannon Rd
- 835 N Sanga Rd

