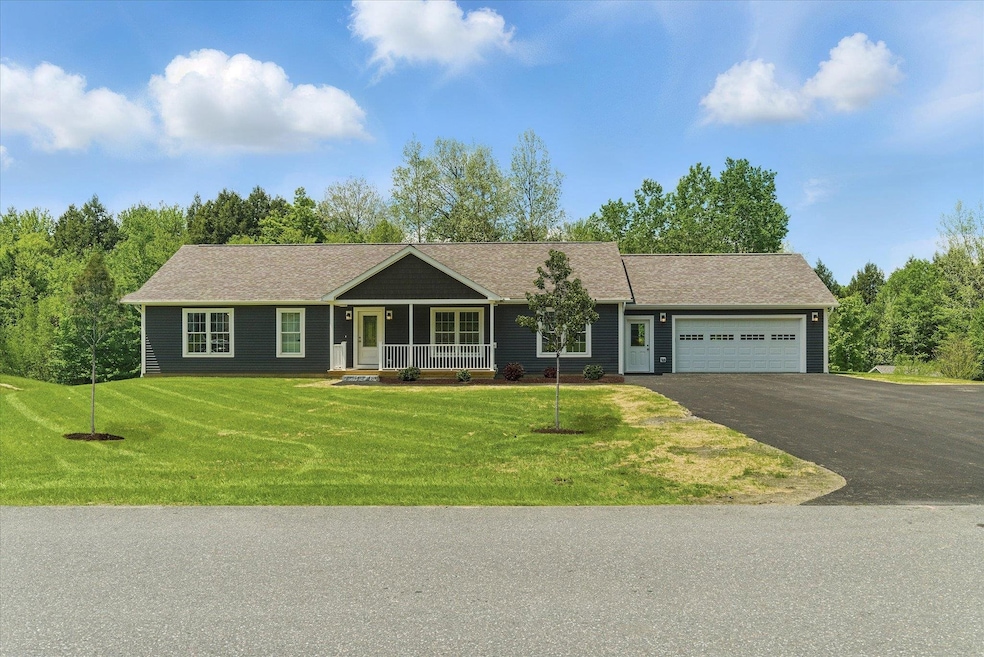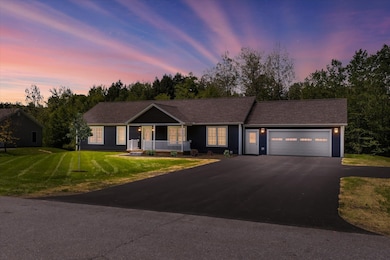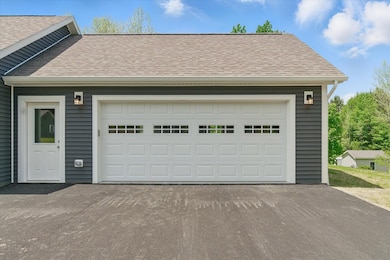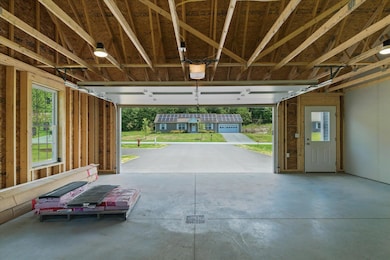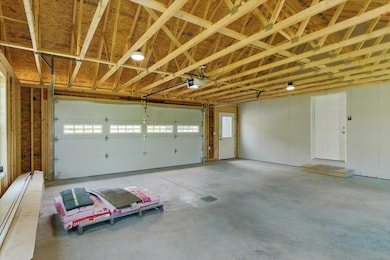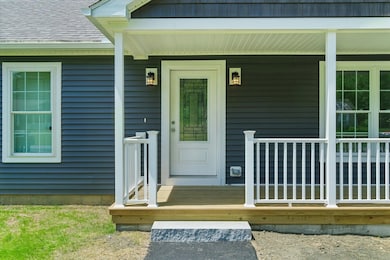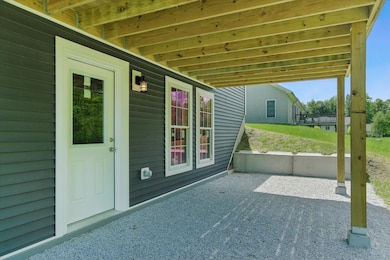Estimated payment $3,919/month
Highlights
- New Construction
- Walk-In Pantry
- Garden
- Deck
- Kitchen Island
- Vinyl Plank Flooring
About This Home
Unique opportunity to own a beautiful energy efficient new construction home in the highly desirable Partridge Farms community. Surrounded by tranquil forest and active wildlife, yet just a few very short minutes from everything, Partridge Farms provides its residents with the perfect balance between country living and urban convenience. This 1,640 sq. ft. 3 bed/2 bath single level home features a large walk-out basement with egress windows and exterior door, 24’x26’ attached two car garage, 6’x 19’ front porch, 10’x20’ back deck, fresh paved driveway w/ turnaround and professional landscaping. Inside, the home features a spacious open layout with abundant natural light. Interior highlights include hard surface quartz kitchen countertops, modern shaker style hardwood cabinetry, rustic sliding barn door, ship lap living room accent wall, tiled master bath shower, luxury vinyl plank flooring, 36” wide solid passage doors, whirlpool stainless steel appliances, as well as tastefully coordinated hardware and fixtures throughout. A 95%+ high efficiency propane forced air furnace will keep you warm and cozy, affordably, during the cold winter months. Enjoy hiking, biking and snowshoeing right from your doorstep within the 76 +/- acres of common land surrounding the community. Head down the hill for shopping, errands and appointments – all in a small radius. Berlin Elementary School, U-32 Middle and High School, as well as the State Capitol and Offices are just a short round trip.
Home Details
Home Type
- Single Family
Year Built
- Built in 2025 | New Construction
Lot Details
- 0.57 Acre Lot
- Garden
- Property is zoned Residential (RES)
Parking
- 2 Car Garage
Home Design
- Concrete Foundation
- Vinyl Siding
Interior Spaces
- Property has 1 Level
- Whole House Fan
- Vinyl Plank Flooring
- Walk-Out Basement
Kitchen
- Walk-In Pantry
- Gas Range
- Microwave
- Dishwasher
- Kitchen Island
- Disposal
Bedrooms and Bathrooms
- 3 Bedrooms
- 2 Full Bathrooms
Additional Features
- Deck
- Forced Air Heating System
Community Details
Overview
- Partridge Farms Subdivision
Recreation
- Trails
Map
Home Values in the Area
Average Home Value in this Area
Property History
| Date | Event | Price | List to Sale | Price per Sq Ft |
|---|---|---|---|---|
| 10/13/2025 10/13/25 | Price Changed | $624,900 | -3.8% | $379 / Sq Ft |
| 09/11/2025 09/11/25 | Price Changed | $649,900 | -3.7% | $394 / Sq Ft |
| 06/23/2025 06/23/25 | For Sale | $675,000 | -- | $409 / Sq Ft |
Source: PrimeMLS
MLS Number: 5047986
- 547 Partridge Farm Rd
- 140 Point Ridge Rd
- 10 Addison Dr
- 31 Bennington Dr
- 34 Addison Dr
- 54 Bennington Dr
- 39 Evergreen Dr
- 19 Evergreen Dr
- 66 Addison Dr
- 371 River St
- 95 Addison Dr
- 120 Bennington Dr
- 2 Moonlight Terrace
- 403 Us Route 302
- 34 Goldsbury Woods Rd
- 58 Warner Rd
- 29 Hebert Rd
- 269 Berlin St
- 120 Richardson Rd
- 15 Spring Hollow Ln
- 91 Forest Dr Unit 2
- 97 Cedar Hill Ln
- 14 Payton Ln Unit 14 Payton Lane
- 38 Rudd Farm Rd Unit 4
- 82 Ivan Dr
- 69 Ivan Dr
- 15 Third St Unit 1st Floor
- 4 Blackwell St
- 4 State St
- 386 N Main St Unit 5
- 18 Langdon St Unit 310
- 18 Langdon St Unit 308
- 56 Long St Unit 4
- 91 Summer St Unit A
- 44 Granite St Unit 9
- 54 Wellington St Unit 2
- 185 N Main St Unit 2
- 75 Prospect St Unit 75-6
- 75 Prospect St Unit 75-6
- 7 Mount St Unit 1
