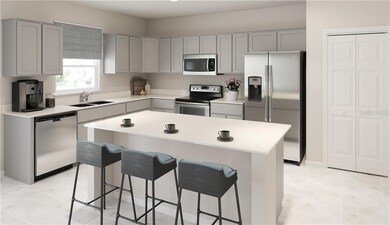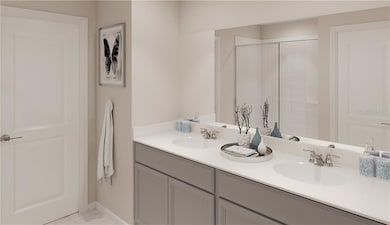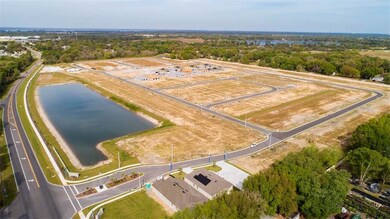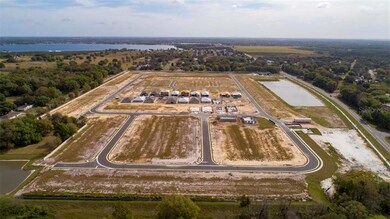
542 Patton Loop Bartow, FL 33830
Highlights
- Under Construction
- Open Floorplan
- Solid Surface Countertops
- Frank E. Brigham Academy Rated 9+
- Main Floor Primary Bedroom
- Family Room Off Kitchen
About This Home
As of June 2024Under Construction. This dazzling two-story single-family home has plenty of room for hosting friends and family. The downstairs features an open floor plan, and the kitchen has a center island and overlooks a expansive dining room and family room. A flex room provides extra space for an office, library or even more storage. The second floor has four bedrooms, including a large owner suite with roomy walk-in closet and his and her sinks. Enjoy kicking back in the loft, perfect for family game nights or relaxing with your favorite novels. The upstairs laundry room is centrally located between all bedrooms, making it possible to do multiple loads of laundry with ease. This home comes fully equipped with Everything Included Features like stainless steel appliances, solid surface countertops throughout and oversized tile flooring in the wet areas. This Ecosmart home has solar power to offset the electric bills. Liberty Ridge is a cost-effective solar community. This Patriotic community features a monument that honors those that have served our country. Veterans looking to purchase a home at Liberty Ridge are eligible for special perks to show our appreciation. Homeowners looking to live in a quiet city but still in close proximity to major areas such as Winter Haven, Orlando, and Tampa will love living at Liberty Ridge. Very close to the heart of Lakeland and LEGOLAND!!
Home Details
Home Type
- Single Family
Est. Annual Taxes
- $3,335
Year Built
- Built in 2020 | Under Construction
Lot Details
- 5,502 Sq Ft Lot
- South Facing Home
- Irrigation
HOA Fees
- $50 Monthly HOA Fees
Parking
- 2 Car Attached Garage
- Garage Door Opener
- Driveway
Home Design
- Bi-Level Home
- Slab Foundation
- Shingle Roof
- Block Exterior
- Stucco
Interior Spaces
- 2,584 Sq Ft Home
- Open Floorplan
- Thermal Windows
- Blinds
- Sliding Doors
- Family Room Off Kitchen
- Utility Room
Kitchen
- Range
- Microwave
- Freezer
- Dishwasher
- Solid Surface Countertops
- Solid Wood Cabinet
- Disposal
Flooring
- Carpet
- Ceramic Tile
Bedrooms and Bathrooms
- 4 Bedrooms
- Primary Bedroom on Main
- Walk-In Closet
- 3 Full Bathrooms
Laundry
- Laundry in unit
- Dryer
- Washer
Home Security
- Security System Owned
- Fire and Smoke Detector
- In Wall Pest System
Eco-Friendly Details
- Solar Heating System
Outdoor Features
- Patio
- Porch
Schools
- Eagle Lake Elementary School
- Westwood Middle School
- Lake Region High School
Utilities
- Central Heating and Cooling System
- Thermostat
- Underground Utilities
- Fiber Optics Available
- Cable TV Available
Listing and Financial Details
- Tax Lot 76
- Assessor Parcel Number 25-29-13-359367-000760
Community Details
Overview
- Association fees include escrow reserves fund, private road
- Artemis Lifestyles/Christine Melendez Association
- Built by Lennar Homes
- Providence
- Association Approval Required
Recreation
- Park
Ownership History
Purchase Details
Home Financials for this Owner
Home Financials are based on the most recent Mortgage that was taken out on this home.Purchase Details
Home Financials for this Owner
Home Financials are based on the most recent Mortgage that was taken out on this home.Similar Homes in Bartow, FL
Home Values in the Area
Average Home Value in this Area
Purchase History
| Date | Type | Sale Price | Title Company |
|---|---|---|---|
| Warranty Deed | $345,000 | None Listed On Document | |
| Special Warranty Deed | $266,100 | Calatlantic Title Inc |
Mortgage History
| Date | Status | Loan Amount | Loan Type |
|---|---|---|---|
| Open | $298,381 | FHA | |
| Previous Owner | $12,755 | New Conventional | |
| Previous Owner | $261,274 | FHA |
Property History
| Date | Event | Price | Change | Sq Ft Price |
|---|---|---|---|---|
| 05/26/2025 05/26/25 | For Sale | $320,000 | -7.2% | $121 / Sq Ft |
| 06/18/2024 06/18/24 | Sold | $345,000 | 0.0% | $130 / Sq Ft |
| 05/08/2024 05/08/24 | Pending | -- | -- | -- |
| 04/22/2024 04/22/24 | Price Changed | $345,000 | -5.5% | $130 / Sq Ft |
| 04/17/2024 04/17/24 | Price Changed | $365,000 | -3.2% | $137 / Sq Ft |
| 04/01/2024 04/01/24 | Price Changed | $377,000 | -2.6% | $142 / Sq Ft |
| 03/23/2024 03/23/24 | For Sale | $387,000 | +45.4% | $146 / Sq Ft |
| 01/08/2021 01/08/21 | Sold | $266,095 | 0.0% | $103 / Sq Ft |
| 11/23/2020 11/23/20 | Pending | -- | -- | -- |
| 11/09/2020 11/09/20 | For Sale | $266,095 | -- | $103 / Sq Ft |
Tax History Compared to Growth
Tax History
| Year | Tax Paid | Tax Assessment Tax Assessment Total Assessment is a certain percentage of the fair market value that is determined by local assessors to be the total taxable value of land and additions on the property. | Land | Improvement |
|---|---|---|---|---|
| 2023 | $3,335 | $248,574 | $0 | $0 |
| 2022 | $3,244 | $241,334 | $0 | $0 |
| 2021 | $3,505 | $212,176 | $32,000 | $180,176 |
| 2020 | $419 | $30,000 | $30,000 | $0 |
Agents Affiliated with this Home
-
Zachariah Wahba
Z
Seller's Agent in 2025
Zachariah Wahba
NEW HEIGHTS REALTY GROUP
(321) 521-2366
1 Total Sale
-
Devon Bascombe

Seller's Agent in 2024
Devon Bascombe
Mark Spain
(407) 750-0254
49 Total Sales
-
Maricarmen Cruz
M
Buyer's Agent in 2024
Maricarmen Cruz
IAD FLORIDA LLC
4 Total Sales
-
Ben Goldstein
B
Seller's Agent in 2021
Ben Goldstein
LENNAR REALTY
(800) 229-0611
5,742 Total Sales
Map
Source: Stellar MLS
MLS Number: T3275369
APN: 25-29-13-359367-000760
- 523 Patton Loop
- 542 Patton Loop
- 184 Pershing St
- 4840 Transport Rd
- 272 Pershing St
- 280 Pershing St
- 4812 Mark Way
- 866 Pebble Crest Ln
- 4590 San Heath Rd
- 4279 Bomber Rd
- 4290 Trainer Rd
- 920 Pearlwood Loop
- 811 Pebble Crest Ln
- 894 Pebble Crest Ln
- 909 Pearlwood Loop
- 356 Lake Millsite Rd E
- 921 Pearlwood Loop
- 878 Pebble Crest Ln
- 924 Pearlwood Loop
- 700 Trotters Dr






