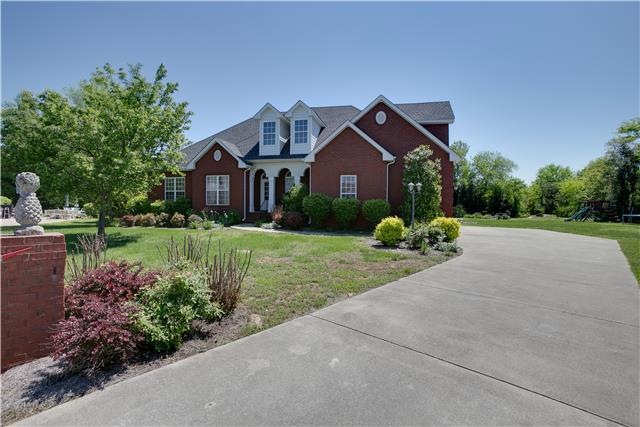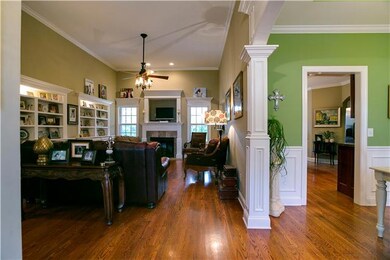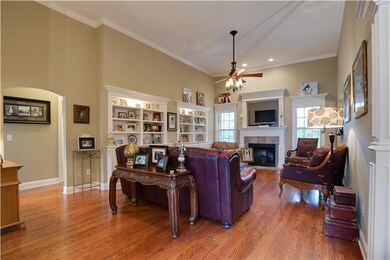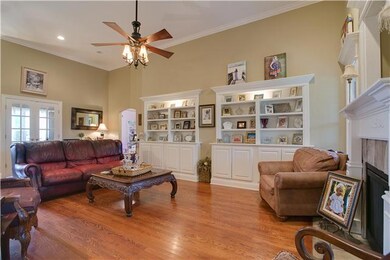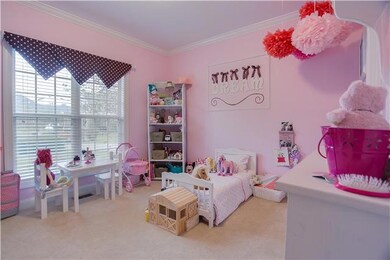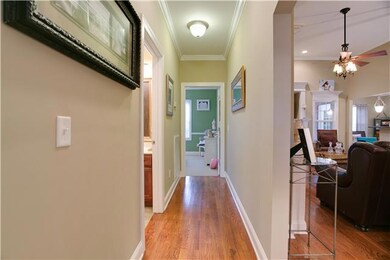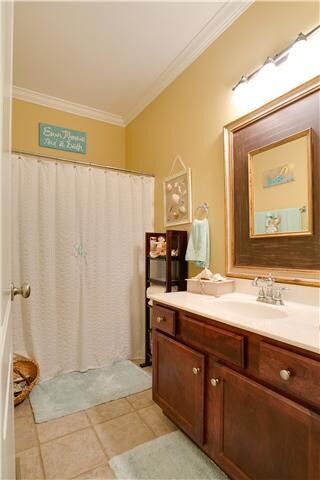
542 Savannah Ridge Murfreesboro, TN 37127
Plainview NeighborhoodEstimated Value: $603,000 - $648,000
3
Beds
2.5
Baths
2,874
Sq Ft
$215/Sq Ft
Est. Value
Highlights
- Clubhouse
- Wood Flooring
- Separate Formal Living Room
- Barfield Elementary School Rated A-
- 1 Fireplace
- Community Pool
About This Home
As of July 2015Seller is ready to go!!!! New Roof & tons of storage, Zoned Bedrooms w/4th BR/3rd BA poss w/Private Lg lot in Cul de Sac, Covered porches, Walk-in closets each bedroom, H/wood & Tile, Sep Office/Study, Coffered Ceiling and much more!!!
Home Details
Home Type
- Single Family
Est. Annual Taxes
- $2,586
Year Built
- Built in 2005
Lot Details
- 0.51
Home Design
- Brick Exterior Construction
Interior Spaces
- 2,874 Sq Ft Home
- Property has 1 Level
- Ceiling Fan
- 1 Fireplace
- Separate Formal Living Room
- Interior Storage Closet
- Crawl Space
- Storm Doors
Kitchen
- Microwave
- Disposal
Flooring
- Wood
- Carpet
- Tile
- Slate Flooring
Bedrooms and Bathrooms
- 3 Main Level Bedrooms
- Walk-In Closet
Laundry
- Dryer
- Washer
Parking
- Garage
- Garage Door Opener
Schools
- Barfield Elementary School
- Christiana Middle School
- Riverdale High School
Utilities
- Cooling Available
- Floor Furnace
Additional Features
- Covered patio or porch
- 0.51 Acre Lot
Listing and Financial Details
- Assessor Parcel Number 125N D 02600 R0077016
Community Details
Recreation
- Community Playground
- Community Pool
Additional Features
- Savannah Ridge Sec 10 Subdivision
- Clubhouse
Ownership History
Date
Name
Owned For
Owner Type
Purchase Details
Listed on
Oct 17, 2014
Closed on
Jul 10, 2015
Sold by
Patterson Kelly S
Bought by
Looper Samuel I Lindsay R
Seller's Agent
Pam Meranda
Epique Realty
Buyer's Agent
Cynthia Creque
List Price
$599,900
Sold Price
$273,000
Premium/Discount to List
-$326,900
-54.49%
Current Estimated Value
Home Financials for this Owner
Home Financials are based on the most recent Mortgage that was taken out on this home.
Estimated Appreciation
$344,976
Avg. Annual Appreciation
8.44%
Original Mortgage
$259,350
Outstanding Balance
$208,700
Interest Rate
4.08%
Mortgage Type
New Conventional
Estimated Equity
$399,165
Purchase Details
Closed on
Nov 11, 2008
Sold by
Patterson David A
Bought by
Patterson Kelly S
Purchase Details
Closed on
Apr 22, 2005
Sold by
Tri Star Builders
Bought by
Patterson David A and Patterson Kelly S
Home Financials for this Owner
Home Financials are based on the most recent Mortgage that was taken out on this home.
Original Mortgage
$173,440
Interest Rate
5.99%
Create a Home Valuation Report for This Property
The Home Valuation Report is an in-depth analysis detailing your home's value as well as a comparison with similar homes in the area
Similar Homes in Murfreesboro, TN
Home Values in the Area
Average Home Value in this Area
Purchase History
| Date | Buyer | Sale Price | Title Company |
|---|---|---|---|
| Looper Samuel I Lindsay R | $273,000 | -- | |
| Patterson Kelly S | $38,000 | -- | |
| Patterson David A | $216,800 | -- |
Source: Public Records
Mortgage History
| Date | Status | Borrower | Loan Amount |
|---|---|---|---|
| Open | Looper Samuel I Lindsay R | $259,350 | |
| Previous Owner | Patterson Kelly S | $158,500 | |
| Previous Owner | Patterson David A | $173,440 | |
| Previous Owner | Tri-Star Builders Inc | $227,200 |
Source: Public Records
Property History
| Date | Event | Price | Change | Sq Ft Price |
|---|---|---|---|---|
| 03/29/2017 03/29/17 | Pending | -- | -- | -- |
| 03/29/2017 03/29/17 | For Sale | $599,900 | +119.7% | $209 / Sq Ft |
| 07/13/2015 07/13/15 | Sold | $273,000 | -- | $95 / Sq Ft |
Source: Realtracs
Tax History Compared to Growth
Tax History
| Year | Tax Paid | Tax Assessment Tax Assessment Total Assessment is a certain percentage of the fair market value that is determined by local assessors to be the total taxable value of land and additions on the property. | Land | Improvement |
|---|---|---|---|---|
| 2024 | $3,488 | $123,300 | $15,000 | $108,300 |
| 2023 | $2,313 | $123,300 | $15,000 | $108,300 |
| 2022 | $1,987 | $122,950 | $15,000 | $107,950 |
| 2021 | $1,963 | $88,450 | $12,500 | $75,950 |
| 2020 | $1,963 | $88,450 | $12,500 | $75,950 |
| 2019 | $1,963 | $88,450 | $12,500 | $75,950 |
| 2018 | $2,697 | $88,450 | $0 | $0 |
| 2017 | $2,696 | $69,375 | $0 | $0 |
| 2016 | $2,696 | $69,375 | $0 | $0 |
| 2015 | $2,696 | $69,375 | $0 | $0 |
| 2014 | -- | $69,375 | $0 | $0 |
| 2013 | -- | $67,425 | $0 | $0 |
Source: Public Records
Agents Affiliated with this Home
-
Pam Meranda

Seller's Agent in 2015
Pam Meranda
Epique Realty
(615) 785-0721
4 in this area
63 Total Sales
-
C
Buyer's Agent in 2015
Cynthia Creque
Map
Source: Realtracs
MLS Number: 1583779
APN: 125N-D-026.00-000
Nearby Homes
- 3316 Mulberry Grove Rd
- 422 Paul Norman Dr
- 3008 Beaufort St
- 327 Sayre Ln
- 322 Mandella Way
- 522 Council Bluff Pkwy
- 427 Council Bluff Pkwy
- 222 Mandella Way
- 3033 Tybee Trail
- 415 Council Bluff Pkwy
- 206 Sayre Ln
- 151 Sayre Ln
- 2802 Apache Moon Terrace
- 189 Red Jacket Trace
- 309 Panther Dr
- 307 Panther Dr
- 303 Panther Dr
- 237 Panther Dr
- 235 Panther Dr
- 174 Black Bear Trail
- 542 Savannah Ridge
- 538 Savannah Ridge
- 539 Savannah Ridge
- 3303 Vapor Trail
- 535 Savannah Ridge
- 534 Savannah Ridge
- 3313 Vapor Trail
- 531 Savannah Ridge
- 3345 Mulberry Grove Rd
- 530 Savannah Ridge
- 519 Comet Ct
- 527 Savannah Ridge
- 3323 Vapor Trail
- 526 Savannah Ridge
- 523 Savannah Ridge
- 3344 Mulberry Grove Rd
- 3341 Mulberry Grove Rd
- 509 Comet Ct
- 3324 Vapor Trail
- 522 Savannah Ridge
