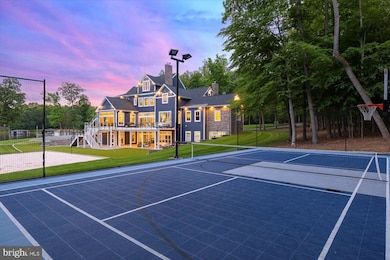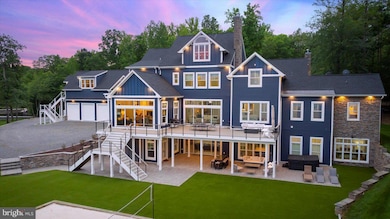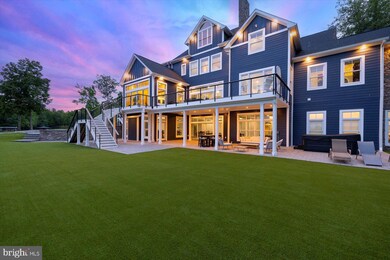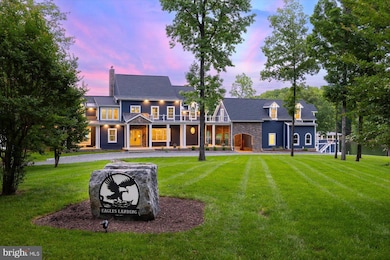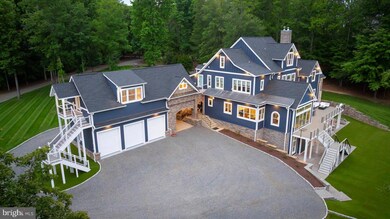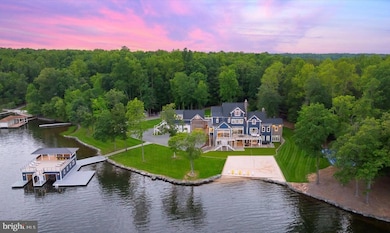542 Twin Lakes Ln Bumpass, VA 23024
Estimated payment $28,853/month
Highlights
- Very Popular Property
- Boathouse
- Primary bedroom faces the bay
- Jouett Elementary School Rated A-
- 1,100 Feet of Waterfront
- Seaplane Permitted
About This Home
Celebrated as the finest estate on the lake, this luxurious waterfront masterpiece stands as a legacy to luxury and lakeside grandeur, setting the standard for waterfront living at Lake Anna, Virginia. Nestled on the widest and most exclusive section of the lake on the public side, this awe-inspiring estate has been meticulously renovated to showcase the highest quality craftsmanship and comes fully furnished. Encompassing 11,000 square feet, the estate features 7 bedrooms, 7 full bathrooms, and 4 half-baths, all on a secluded 2.17-acre lot, offering a rare combination of architectural sophistication, expansive amenities, and breathtaking views that define premier lakefront living, without the constraints of an HOA. Inside the main home, you'll find 6 spacious bedroom suites, each with its own private bathroom. The gourmet kitchen is equipped with high-end stainless steel appliances, a 6-burner gas stove, smooth quarts countertops, pendent lights above the massive island, and a large walk-in pantry with custom shelving. The oversized primary bedroom suite is conveniently located on the main level and features its own private living room or home office with a fireplace, private access to the large deck overlooking the water, two large walk-in closets, and a luxurious ensuite bathroom with a stand-alone tub, dual vanities, a separate tiled shower, and a private water closet. Enjoy multiple expansive living areas, including a family room with panoramic lake views, a living room off the kitchen and a fourth-floor lounge complete with a full wet bar and half bathroom. The massive, finished walkout lower level, offers a family room, recreation area, game space, full bar for entertaining, a bedroom with its own private bath, a workout room, half bath and multiple storage rooms. Connected to the main house by a beautiful breezeway is a private apartment located above the garage, featuring a bedroom, living room, kitchenette, and full bath—perfect for guests or extended family. Step outside to enjoy an expansive deck and patio that overlook the perfectly manicured yard (featuring turf grass) and a sandy beach where children can play or build sandcastles. For recreation, there’s also a private basketball and tennis court. Down at the water, spend sunny days on your private sandy beach with a volleyball net, or enjoy the deep-water boathouse with composite decking, two covered slips with electric lifts, a spacious upper-level sun deck with a covered area that has cabinets and countertops for entertaining, and there is also a double jet ski pad (14+ feet water depth at the boathouse). With over 1,100 feet of prime shoreline secured by boulder-sized riprap stones and multiple docks for guests, this estate is perfectly suited for both relaxation and entertaining. Additional features include a hot tub, fire pit, geothermal heating and cooling, a circular driveway, and a lake-fed irrigation system. Lake Anna was named the #1 “beach” vacation investment location in the entire nation by Fox Business, making this lakefront paradise not just a dream home but also an incredible investment opportunity. Located just a two-hour drive from Washington, D.C., this estate offers a serene retreat with endless recreation and fun for everyone! For those seeking waterfront living at its finest, we offer a private paradise on Lake Anna where you can become part of the legacy of owning this premier estate.
Home Details
Home Type
- Single Family
Est. Annual Taxes
- $27,246
Year Built
- Built in 2003 | Remodeled in 2021
Lot Details
- 2.17 Acre Lot
- 1,100 Feet of Waterfront
- Lake Front
- Home fronts navigable water
- Private Beach
- Sandy Beach
- Stone Retaining Walls
- Landscaped
- Extensive Hardscape
- No Through Street
- Private Lot
- Premium Lot
- Level Lot
- Sprinkler System
- Partially Wooded Lot
- Backs to Trees or Woods
- Back, Front, and Side Yard
- Property is in excellent condition
- The community has rules related to exclusive easements
- Property is zoned R2
Parking
- 3 Car Attached Garage
- 10 Driveway Spaces
- 1 Attached Carport Space
- Parking Storage or Cabinetry
- Front Facing Garage
- Rear-Facing Garage
- Garage Door Opener
- Circular Driveway
- Gravel Driveway
- Parking available for a boat
Property Views
- Lake
- Panoramic
- Woods
Home Design
- Craftsman Architecture
- Contemporary Architecture
- Advanced Framing
- Architectural Shingle Roof
- Stone Siding
- Concrete Perimeter Foundation
- HardiePlank Type
Interior Spaces
- Property has 3.5 Levels
- Open Floorplan
- Wet Bar
- Furnished
- Dual Staircase
- Built-In Features
- Bar
- Crown Molding
- Beamed Ceilings
- Ceiling Fan
- Recessed Lighting
- 2 Fireplaces
- Stone Fireplace
- Fireplace Mantel
- Gas Fireplace
- Insulated Windows
- Window Treatments
- French Doors
- Sliding Doors
- Insulated Doors
- Entrance Foyer
- Family Room Off Kitchen
- Sitting Room
- Living Room
- Formal Dining Room
- Den
- Recreation Room
- Loft
- Game Room
- Storage Room
- Utility Room
- Home Gym
Kitchen
- Eat-In Gourmet Kitchen
- Second Kitchen
- Breakfast Area or Nook
- Butlers Pantry
- Gas Oven or Range
- Six Burner Stove
- Cooktop with Range Hood
- Microwave
- Extra Refrigerator or Freezer
- Dishwasher
- Stainless Steel Appliances
- Kitchen Island
- Upgraded Countertops
Flooring
- Engineered Wood
- Carpet
- Marble
- Ceramic Tile
- Luxury Vinyl Plank Tile
Bedrooms and Bathrooms
- Primary bedroom faces the bay
- En-Suite Primary Bedroom
- En-Suite Bathroom
- Walk-In Closet
- In-Law or Guest Suite
- Soaking Tub
- Bathtub with Shower
- Walk-in Shower
Laundry
- Laundry Room
- Laundry on main level
- Front Loading Dryer
- Front Loading Washer
Finished Basement
- Heated Basement
- Walk-Out Basement
- Basement Fills Entire Space Under The House
- Connecting Stairway
- Interior and Exterior Basement Entry
- Basement Windows
Home Security
- Fire Sprinkler System
- Flood Lights
Accessible Home Design
- Doors are 32 inches wide or more
Outdoor Features
- Spa
- Seaplane Permitted
- Pier
- Canoe or Kayak Water Access
- Public Water Access
- Property is near a lake
- Sun Deck
- Personal Watercraft
- Waterski or Wakeboard
- Sail
- Mooring
- Rip-Rap
- Dock has a Storage Area
- Swimming Allowed
- Electric Hoist or Boat Lift
- Boathouse
- 4 Dock Slips
- Physical Dock Slip Conveys
- Dock made with Composite Material
- Dock made with Treated Lumber
- 6 Powered Boats Permitted
- 6 Non-Powered Boats Permitted
- Tennis Courts
- Sport Court
- Balcony
- Rooftop Deck
- Patio
- Exterior Lighting
- Shed
- Outbuilding
- Breezeway
- Outdoor Grill
- Playground
- Porch
Schools
- Jouett Elementary School
- Louisa County Middle School
- Louisa County High School
Utilities
- Forced Air Zoned Heating and Cooling System
- Geothermal Heating and Cooling
- Underground Utilities
- 200+ Amp Service
- 120/240V
- Propane
- Multi-Tank Electric Water Heater
- Well
- Grinder Pump
- On Site Septic
- Septic Less Than The Number Of Bedrooms
Listing and Financial Details
- Tax Lot 3
- Assessor Parcel Number 47 3
Community Details
Overview
- No Home Owners Association
Recreation
- Fishing Allowed
Map
Home Values in the Area
Average Home Value in this Area
Tax History
| Year | Tax Paid | Tax Assessment Tax Assessment Total Assessment is a certain percentage of the fair market value that is determined by local assessors to be the total taxable value of land and additions on the property. | Land | Improvement |
|---|---|---|---|---|
| 2024 | $27,246 | $3,784,200 | $590,000 | $3,194,200 |
| 2023 | $24,104 | $3,524,000 | $540,000 | $2,984,000 |
| 2022 | $20,465 | $2,842,400 | $495,000 | $2,347,400 |
| 2021 | $13,954 | $2,495,700 | $450,000 | $2,045,700 |
| 2020 | $15,338 | $2,130,300 | $450,000 | $1,680,300 |
| 2019 | $14,980 | $2,080,600 | $450,000 | $1,630,600 |
| 2018 | $13,807 | $1,917,700 | $435,000 | $1,482,700 |
| 2017 | $15,337 | $2,173,200 | $435,000 | $1,738,200 |
| 2016 | $15,337 | $2,130,100 | $445,000 | $1,685,100 |
| 2015 | $15,227 | $2,114,800 | $445,000 | $1,669,800 |
| 2013 | -- | $2,040,400 | $475,000 | $1,565,400 |
Property History
| Date | Event | Price | Change | Sq Ft Price |
|---|---|---|---|---|
| 05/28/2025 05/28/25 | Pending | -- | -- | -- |
| 05/23/2025 05/23/25 | For Sale | $4,749,000 | -- | $432 / Sq Ft |
Purchase History
| Date | Type | Sale Price | Title Company |
|---|---|---|---|
| Cash Sale Deed | $2,270,000 | Title Specialists Of Va | |
| Deed | $2,375,000 | First American Title Insuran |
Source: Bright MLS
MLS Number: VALA2007786
APN: 47-3
- 203 Tyler Point Ln
- 131 Covenant Way
- 175 Covenant Way
- 0 Busbees Point Rd Unit 598501
- 0 Busbees Point Rd Unit 2 598501
- Lot 6 Moody Town Rd
- LOT 15 Moody Town Rd
- Moody Town Road Moody Town Rd
- 204 Loch Erie Way
- 235 Sir Walter Dr
- LOTS 43 & 5A (2 lots Busbees Point Rd
- LOT 75 Stephen Cir
- 367 Longway Dr
- 76 Retriever Ct
- 50 Retriever Ct
- 0 Kimberly Ct Unit VALA2007766
- 0 Kimberly Ct Unit VALA2007762
- 0 Kimberly Ct Unit VALA2007768
- 0 Kimberly Ct Unit VALA2007770
- Lot 4 Kimberly Ct

