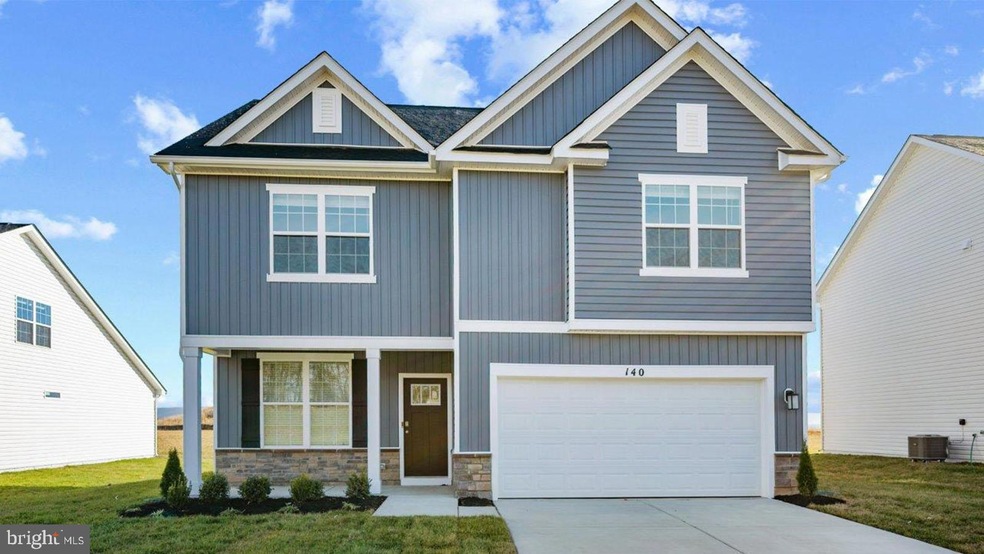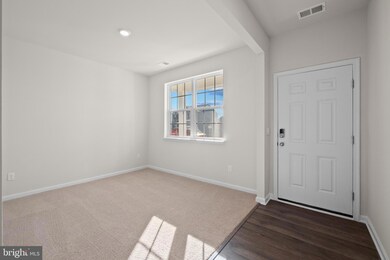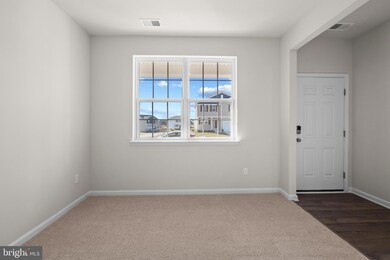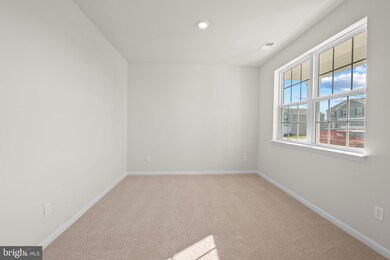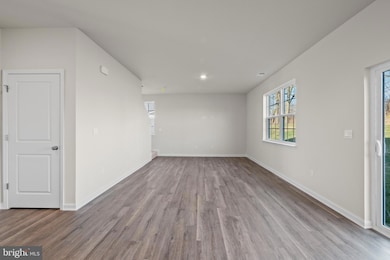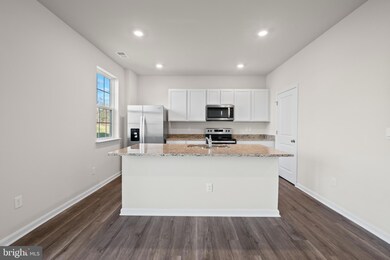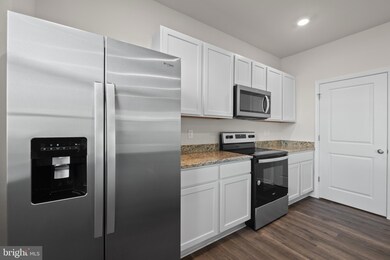
542 Twisted Twig Ln La Plata, MD 20646
Estimated payment $3,914/month
Highlights
- New Construction
- Open Floorplan
- Upgraded Countertops
- La Plata High School Rated A-
- Colonial Architecture
- Community Pool
About This Home
**Move in within 30 days and take advantage of red hot summer savings!** Nestled among stream valleys and lush forest, the exclusive Pinegrove community offers wooded homesites and a wealth of amenities for an active lifestyle. The Penwell floor plan features 4 bedrooms and 2.5 bathrooms, plus a fully finished lower-level rec room for extra space to host guests or relax. Upon entry, you’re welcomed by a versatile flex space that can be tailored to your family’s needs. The spacious open-concept kitchen seamlessly connects to the family room, creating the perfect setting for entertaining friends and family.
Home Details
Home Type
- Single Family
Year Built
- Built in 2025 | New Construction
Lot Details
- 7,120 Sq Ft Lot
- Property is in excellent condition
HOA Fees
- $181 Monthly HOA Fees
Parking
- 2 Car Attached Garage
- Front Facing Garage
Home Design
- Colonial Architecture
- Craftsman Architecture
- Brick Exterior Construction
- Slab Foundation
- Blown-In Insulation
- Batts Insulation
- Asphalt Roof
- Vinyl Siding
Interior Spaces
- Property has 2 Levels
- Open Floorplan
- Ceiling height of 9 feet or more
- Recessed Lighting
- Double Pane Windows
- Vinyl Clad Windows
- Insulated Windows
- Window Treatments
- Window Screens
- Sliding Doors
- Entrance Foyer
- Family Room Off Kitchen
- Dining Area
- Partially Finished Basement
Kitchen
- Breakfast Room
- Eat-In Kitchen
- Electric Oven or Range
- Microwave
- ENERGY STAR Qualified Refrigerator
- Ice Maker
- ENERGY STAR Qualified Dishwasher
- Stainless Steel Appliances
- Upgraded Countertops
- Disposal
Flooring
- Carpet
- Vinyl
Bedrooms and Bathrooms
- 4 Bedrooms
- En-Suite Primary Bedroom
- En-Suite Bathroom
Laundry
- Laundry Room
- Laundry on upper level
- Washer and Dryer Hookup
Schools
- Milton M Somers Middle School
- La Plata High School
Utilities
- Forced Air Heating and Cooling System
- 60 Gallon+ High-Efficiency Water Heater
- Public Septic
- Phone Available
- Cable TV Available
Additional Features
- Energy-Efficient Windows with Low Emissivity
- Porch
Listing and Financial Details
- Assessor Parcel Number 0901363398
Community Details
Overview
- Built by D.R. Horton homes
- Pinegrove Subdivision, Penwell Floorplan
Recreation
- Community Pool
Map
Home Values in the Area
Average Home Value in this Area
Property History
| Date | Event | Price | Change | Sq Ft Price |
|---|---|---|---|---|
| 06/16/2025 06/16/25 | Pending | -- | -- | -- |
| 06/10/2025 06/10/25 | Price Changed | $569,990 | -1.7% | $227 / Sq Ft |
| 06/05/2025 06/05/25 | Price Changed | $579,990 | 0.0% | $231 / Sq Ft |
| 06/05/2025 06/05/25 | For Sale | $579,990 | -0.9% | $231 / Sq Ft |
| 06/04/2025 06/04/25 | Pending | -- | -- | -- |
| 06/04/2025 06/04/25 | For Sale | $584,990 | -- | $233 / Sq Ft |
Similar Homes in La Plata, MD
Source: Bright MLS
MLS Number: MDCH2043618
- 543 Twisted Twig Ln
- 546 Twisted Twig Ln
- 547 Twisted Twig Ln
- 164 Wood Walk Ave
- 555 Twisted Twig Ln
- 160 Wood Walk Ave
- 558 Twisted Twig Ln
- 156 Wood Walk Ave
- 159 Wood Walk Ave
- 151 Wood Walk Ave
- 152 Wood Walk Ave
- 664 Hoot Owl Ln
- 668 Hoot Owl Ln
- 685 Hoot Owl Ln
- 672 Hoot Owl Ln
- 143 Wood Walk Ave
- 657 Hoot Owl Ln
- 684 Hoot Owl Ln
- 681 Hoot Owl Ln
- 661 Hoot Owl Ln
