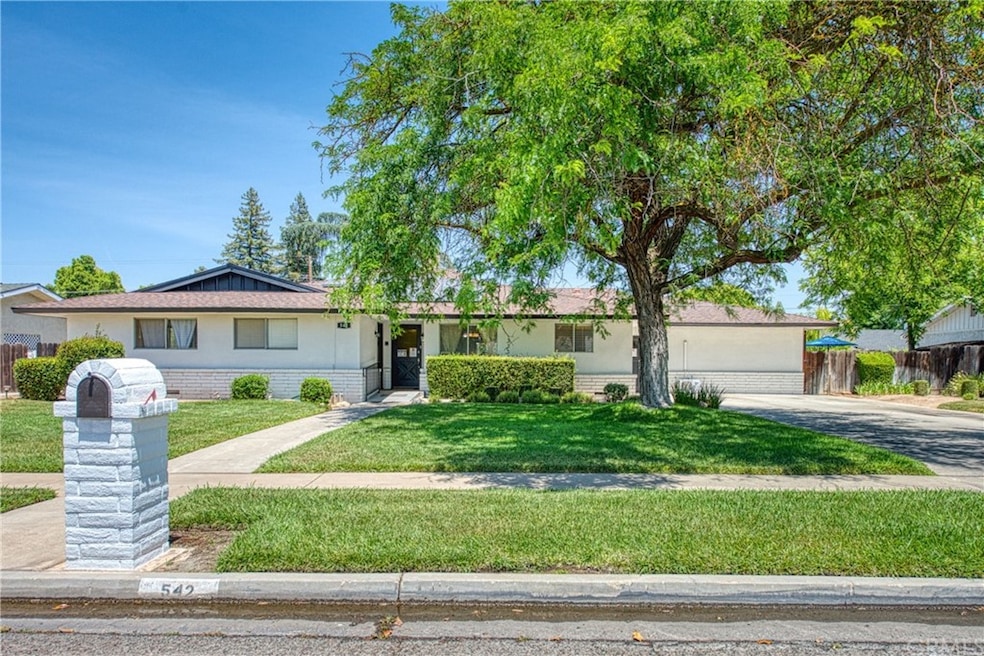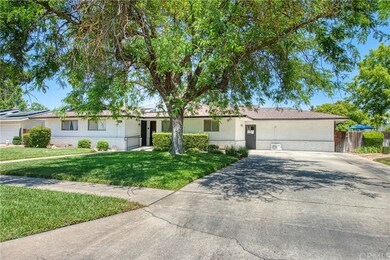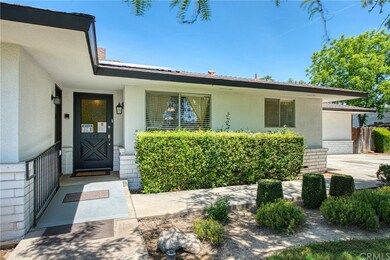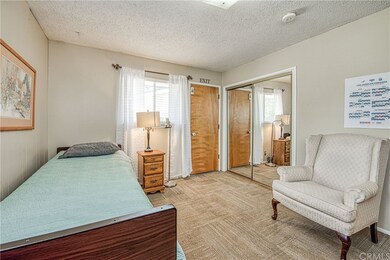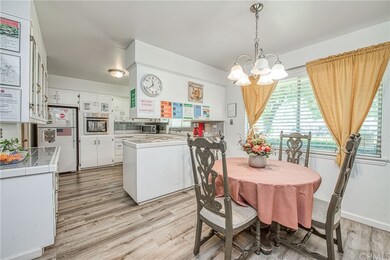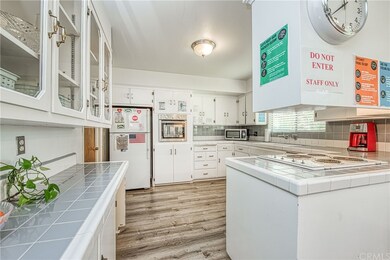
542 W Browning Ave Fresno, CA 93704
Bullard NeighborhoodHighlights
- No HOA
- 2 Car Attached Garage
- Tile Countertops
- Neighborhood Views
- Open Patio
- Laundry Room
About This Home
As of May 2023A FABULOUS, ONCE-IN-A-LIFETIME OPPORTUNITY. TO ACQUIRE 3 PROPERTIES IN THIS PORTFOLIO!!!
This is one of three properties in this portfolio that must be purchased as a package.
Clean and immaculate 8 BDR/5 BA, 3,764 s.f. Residential Care Facility for the Elderly (RCFE). Licensed for 6 residents. Sparkling white kitchen, stone wall accents, new laminate flooring. Cheerful white home with a beautiful shade tree in front. Buyer must purchase 3 associated businesses for $360K for the portfolio.
The other two properties in this portfolio are 5633 N. Maroa Avenue (see listing ID OC22108118) and 1415 W. Scott Avenue (see listing ID OC22104374). The total price of the portfolio of 3 properties is $2.040M. With the 3 businesses for $360K, the total portfolio package price is $2.40M.
We do not guarantee the accuracy of square footage, lot size, or other information concerning the condition or features of property provided by the Seller or obtained from public records or other sources. The Buyer is advised to independently verify all information through personal and professional inspection.
Last Agent to Sell the Property
Assisted Living Realty, Inc License #01971087 Listed on: 05/31/2022
Home Details
Home Type
- Single Family
Est. Annual Taxes
- $7,429
Year Built
- Built in 1961
Lot Details
- 0.3 Acre Lot
- Wood Fence
- Sprinkler System
- Property is zoned R1B
Parking
- 2 Car Attached Garage
- Parking Available
- Driveway
Home Design
- Cosmetic Repairs Needed
- Brick Exterior Construction
- Raised Foundation
- Frame Construction
- Asphalt Roof
- Stucco
Interior Spaces
- 3,744 Sq Ft Home
- 1-Story Property
- Ceiling Fan
- Sliding Doors
- Dining Room with Fireplace
- Storage
- Neighborhood Views
Kitchen
- Electric Oven
- Electric Cooktop
- Microwave
- Dishwasher
- Tile Countertops
- Disposal
Flooring
- Carpet
- Laminate
- Vinyl
Bedrooms and Bathrooms
- 3 Bedrooms | 8 Main Level Bedrooms
- Remodeled Bathroom
- Tile Bathroom Countertop
- Walk-in Shower
Laundry
- Laundry Room
- Dryer
- Washer
Accessible Home Design
- Grab Bar In Bathroom
- Halls are 48 inches wide or more
- Doors are 32 inches wide or more
- Accessible Parking
Outdoor Features
- Open Patio
- Exterior Lighting
Utilities
- Forced Air Heating and Cooling System
- Heating System Uses Natural Gas
- Vented Exhaust Fan
- Natural Gas Connected
- Water Heater
- Cable TV Available
Community Details
- No Home Owners Association
Listing and Financial Details
- Tax Lot 43
- Tax Tract Number 1623
- Assessor Parcel Number 41616318
- $146 per year additional tax assessments
Ownership History
Purchase Details
Purchase Details
Home Financials for this Owner
Home Financials are based on the most recent Mortgage that was taken out on this home.Purchase Details
Home Financials for this Owner
Home Financials are based on the most recent Mortgage that was taken out on this home.Purchase Details
Purchase Details
Purchase Details
Home Financials for this Owner
Home Financials are based on the most recent Mortgage that was taken out on this home.Similar Homes in Fresno, CA
Home Values in the Area
Average Home Value in this Area
Purchase History
| Date | Type | Sale Price | Title Company |
|---|---|---|---|
| Quit Claim Deed | -- | None Listed On Document | |
| Quit Claim Deed | -- | None Listed On Document | |
| Grant Deed | $578,500 | Erecording Partners Network | |
| Grant Deed | $1,300,000 | Chicago Title Company | |
| Interfamily Deed Transfer | -- | Chicago Title Company | |
| Grant Deed | -- | None Available | |
| Interfamily Deed Transfer | -- | None Available | |
| Individual Deed | $190,000 | North American Title Co Inc |
Mortgage History
| Date | Status | Loan Amount | Loan Type |
|---|---|---|---|
| Previous Owner | $433,875 | New Conventional | |
| Previous Owner | $401,000 | Small Business Administration | |
| Previous Owner | $390,000 | Commercial | |
| Previous Owner | $390,000 | Commercial | |
| Previous Owner | $650,000 | Commercial | |
| Previous Owner | $152,000 | No Value Available |
Property History
| Date | Event | Price | Change | Sq Ft Price |
|---|---|---|---|---|
| 05/26/2023 05/26/23 | Sold | $1,665,000 | -18.4% | $445 / Sq Ft |
| 12/13/2022 12/13/22 | Pending | -- | -- | -- |
| 05/31/2022 05/31/22 | For Sale | $2,040,000 | 0.0% | $545 / Sq Ft |
| 05/26/2022 05/26/22 | Price Changed | $2,040,000 | +350.8% | $545 / Sq Ft |
| 07/16/2018 07/16/18 | Sold | $452,500 | 0.0% | $120 / Sq Ft |
| 03/08/2018 03/08/18 | Pending | -- | -- | -- |
| 01/05/2018 01/05/18 | For Sale | $452,500 | -- | $120 / Sq Ft |
Tax History Compared to Growth
Tax History
| Year | Tax Paid | Tax Assessment Tax Assessment Total Assessment is a certain percentage of the fair market value that is determined by local assessors to be the total taxable value of land and additions on the property. | Land | Improvement |
|---|---|---|---|---|
| 2025 | $7,429 | $601,871 | $145,656 | $456,215 |
| 2023 | $6,435 | $509,293 | $85,774 | $423,519 |
| 2022 | $6,349 | $499,308 | $84,093 | $415,215 |
| 2021 | $6,176 | $489,519 | $82,445 | $407,074 |
| 2020 | $6,151 | $484,500 | $81,600 | $402,900 |
| 2019 | $5,915 | $475,000 | $80,000 | $395,000 |
| 2018 | $3,465 | $283,799 | $67,207 | $216,592 |
| 2017 | $3,406 | $278,236 | $65,890 | $212,346 |
| 2016 | $3,292 | $272,782 | $64,599 | $208,183 |
| 2015 | $3,241 | $268,685 | $63,629 | $205,056 |
| 2014 | $3,179 | $263,423 | $62,383 | $201,040 |
Agents Affiliated with this Home
-
Michelle London

Seller's Agent in 2023
Michelle London
Assisted Living Realty, Inc
(949) 397-4506
3 in this area
14 Total Sales
-
Melvyn Richardson

Seller Co-Listing Agent in 2023
Melvyn Richardson
Assisted Living Realty, Inc
(949) 500-3630
3 in this area
11 Total Sales
-
NoEmail NoEmail
N
Buyer's Agent in 2023
NoEmail NoEmail
NONMEMBER MRML
(646) 541-2551
3 in this area
5,747 Total Sales
-
Joe Kuphaldt

Seller's Agent in 2018
Joe Kuphaldt
Kuphaldt Real Estate Inc.
(559) 554-5900
21 Total Sales
Map
Source: California Regional Multiple Listing Service (CRMLS)
MLS Number: OC22104586
APN: 416-163-18
- 658 W Roberts Ave
- 520 W Barstow Ave
- 668 W Morris Ave
- 5413 N Wilson Ave
- 5655 N Poplar Ave
- 6117 N Colonial Ave
- 5549 N Del Mar Ave
- 1112 W Roberts Ave
- 177 W Bullard Ave
- 441 W Sample Ave
- 340 W Escalon Ave
- 688 W Sample Ave
- 411 W Vartikian Ave
- 6260 N Palm Ave Unit 105
- 1095 W San Ramon Ave
- 5180 N Wishon Ave Unit 103
- 5180 N Wishon Ave Unit 201
- 6300 N Palm Ave Unit 108
- 780 W Sample Ave
- 5231 N Del Mar Ave
