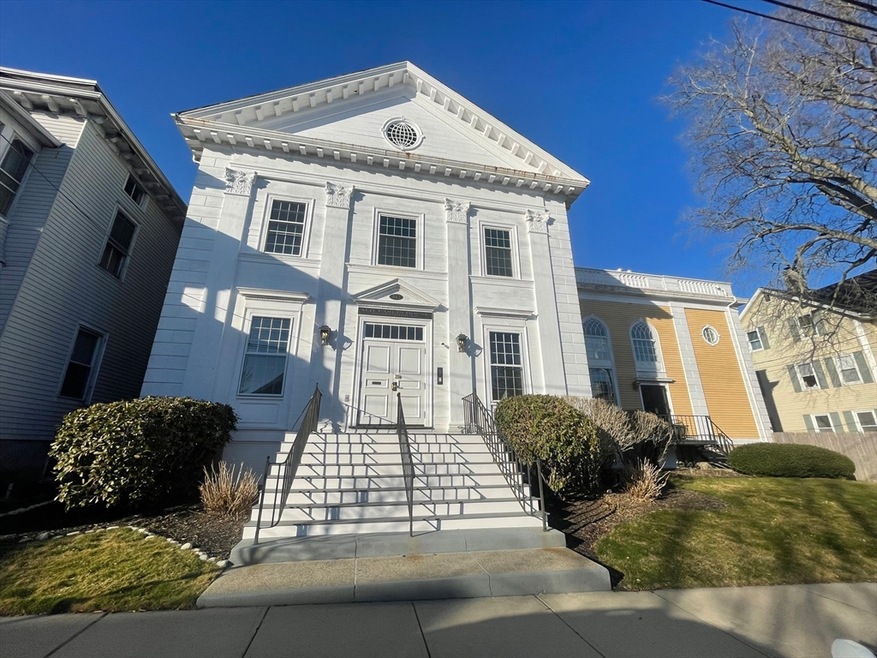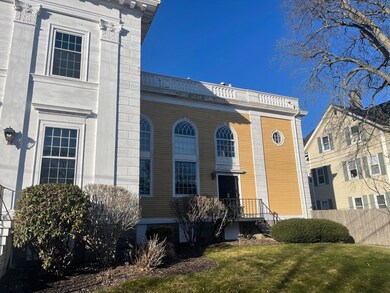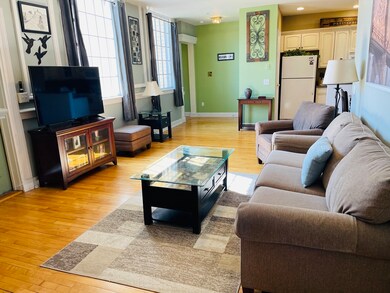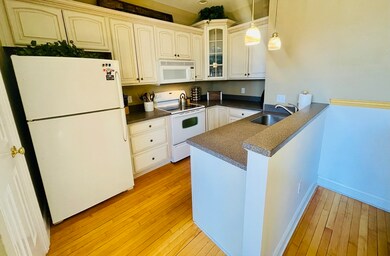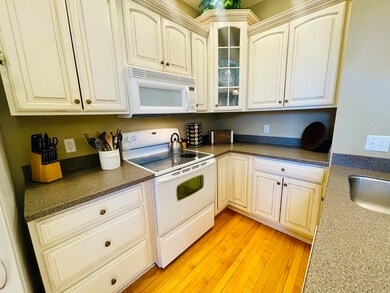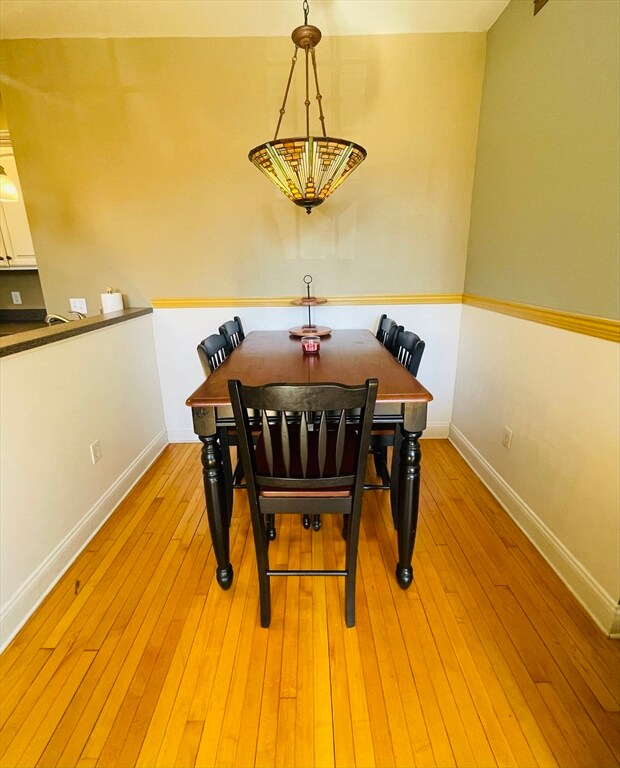
542 Walnut St Unit C Fall River, MA 02720
Bank Street NeighborhoodHighlights
- Wood Flooring
- End Unit
- Forced Air Heating and Cooling System
- 1 Fireplace
- Intercom
- 4-minute walk to Ruggles Park
About This Home
As of April 2024OPEN HOUSE CANCELED...OFFER ACCEPTED!!! Welcome home to this move in ready Condo located inside the historic MD Parlin building within the Highlands region of Fall River. Built in 1930 and converted into condo living in 2000, this easy living home has it all. This 2 bedroom unit is conveniently located on the first floor making entering and exiting a breeze. When entering the unit, you're greeted to gleaming hardwood floors and tons of sunlight through the 8' tall windows. The kitchen provides all the amenities, such as dishwasher, microwave refrigerator and oven so you can entertain. There's a separate eating area which leads into the gas fireplaced living room. Both bedrooms have ample closet space and share the spacious full bath with linen closet.. The lower level provides a locked storage area approximately 100 sq ft for each unit. Conveniently located close to shops, restaurants and parks!
Last Agent to Sell the Property
Stephen Furness
Preferred Properties Realty, LLC Listed on: 03/13/2024
Property Details
Home Type
- Condominium
Est. Annual Taxes
- $2,545
Year Built
- Built in 1930
Lot Details
- End Unit
Parking
- Off-Street Parking
Home Design
- Shingle Roof
Interior Spaces
- 903 Sq Ft Home
- 2-Story Property
- 1 Fireplace
- Intercom
- Basement
Kitchen
- <<microwave>>
- Dishwasher
- Disposal
Flooring
- Wood
- Carpet
Bedrooms and Bathrooms
- 2 Bedrooms
- 1 Full Bathroom
Laundry
- Laundry in unit
- Dryer
- Washer
Utilities
- Forced Air Heating and Cooling System
- 1 Cooling Zone
- 1 Heating Zone
- 100 Amp Service
- High Speed Internet
Listing and Financial Details
- Assessor Parcel Number 4580606
Community Details
Overview
- Association fees include water, sewer, insurance, maintenance structure, trash
- 6 Units
- Mid-Rise Condominium
- Md Parlin Community
Pet Policy
- Call for details about the types of pets allowed
Ownership History
Purchase Details
Home Financials for this Owner
Home Financials are based on the most recent Mortgage that was taken out on this home.Purchase Details
Purchase Details
Home Financials for this Owner
Home Financials are based on the most recent Mortgage that was taken out on this home.Purchase Details
Purchase Details
Home Financials for this Owner
Home Financials are based on the most recent Mortgage that was taken out on this home.Purchase Details
Similar Homes in Fall River, MA
Home Values in the Area
Average Home Value in this Area
Purchase History
| Date | Type | Sale Price | Title Company |
|---|---|---|---|
| Not Resolvable | $175,000 | -- | |
| Not Resolvable | $146,000 | -- | |
| Not Resolvable | $124,000 | -- | |
| Not Resolvable | $130,000 | -- | |
| Deed | $189,000 | -- | |
| Deed | $189,000 | -- | |
| Foreclosure Deed | $125,000 | -- | |
| Foreclosure Deed | $125,000 | -- |
Mortgage History
| Date | Status | Loan Amount | Loan Type |
|---|---|---|---|
| Open | $220,000 | Purchase Money Mortgage | |
| Closed | $220,000 | Purchase Money Mortgage | |
| Closed | $166,250 | New Conventional | |
| Previous Owner | $117,800 | New Conventional | |
| Previous Owner | $143,600 | No Value Available | |
| Previous Owner | $151,200 | Purchase Money Mortgage |
Property History
| Date | Event | Price | Change | Sq Ft Price |
|---|---|---|---|---|
| 04/30/2024 04/30/24 | Sold | $275,000 | +1.9% | $305 / Sq Ft |
| 03/26/2024 03/26/24 | Pending | -- | -- | -- |
| 03/13/2024 03/13/24 | For Sale | $269,900 | +54.2% | $299 / Sq Ft |
| 10/25/2019 10/25/19 | Sold | $175,000 | +0.1% | $193 / Sq Ft |
| 09/08/2019 09/08/19 | Pending | -- | -- | -- |
| 09/05/2019 09/05/19 | Price Changed | $174,900 | -7.9% | $193 / Sq Ft |
| 08/22/2019 08/22/19 | For Sale | $189,900 | -- | $210 / Sq Ft |
Tax History Compared to Growth
Tax History
| Year | Tax Paid | Tax Assessment Tax Assessment Total Assessment is a certain percentage of the fair market value that is determined by local assessors to be the total taxable value of land and additions on the property. | Land | Improvement |
|---|---|---|---|---|
| 2025 | $2,690 | $234,900 | $0 | $234,900 |
| 2024 | $2,545 | $221,500 | $0 | $221,500 |
| 2023 | $2,331 | $190,000 | $0 | $190,000 |
| 2022 | $2,472 | $195,900 | $0 | $195,900 |
| 2021 | $2,373 | $171,600 | $0 | $171,600 |
| 2020 | $2,237 | $154,800 | $0 | $154,800 |
| 2019 | $1,729 | $118,600 | $0 | $118,600 |
| 2018 | $1,895 | $129,600 | $0 | $129,600 |
| 2017 | $1,865 | $133,200 | $0 | $133,200 |
| 2016 | $1,765 | $129,500 | $0 | $129,500 |
| 2015 | $1,833 | $140,100 | $0 | $140,100 |
| 2014 | $1,897 | $150,800 | $0 | $150,800 |
Agents Affiliated with this Home
-
S
Seller's Agent in 2024
Stephen Furness
Preferred Properties Realty, LLC
-
Danielle Soares
D
Buyer's Agent in 2024
Danielle Soares
Affordable Real Estate, Inc.
(508) 341-9426
4 in this area
40 Total Sales
-
Ana Picanco Linnehan

Seller's Agent in 2019
Ana Picanco Linnehan
eXp Realty
(978) 857-0956
34 Total Sales
Map
Source: MLS Property Information Network (MLS PIN)
MLS Number: 73211848
APN: FALL-000028M-000000-000603
- 163 Linden St
- 450 Rock St Unit 2
- 72 Belmont St
- 56 Gatehouse Dr
- 808 Walnut St
- 381 Pine St
- 114 Prospect St
- 160 Franklin St
- 62 School St
- 62-64 School St
- 399 Bank St
- 270 Bank St
- 289 Bank St
- 275 Bank St
- 60 Rock St
- 126 Summerfield St
- 206 Durfee St Unit 1A
- 206 Durfee St Unit 3A
- 206 Durfee St Unit 3B
- 206 Durfee St Unit 4A
