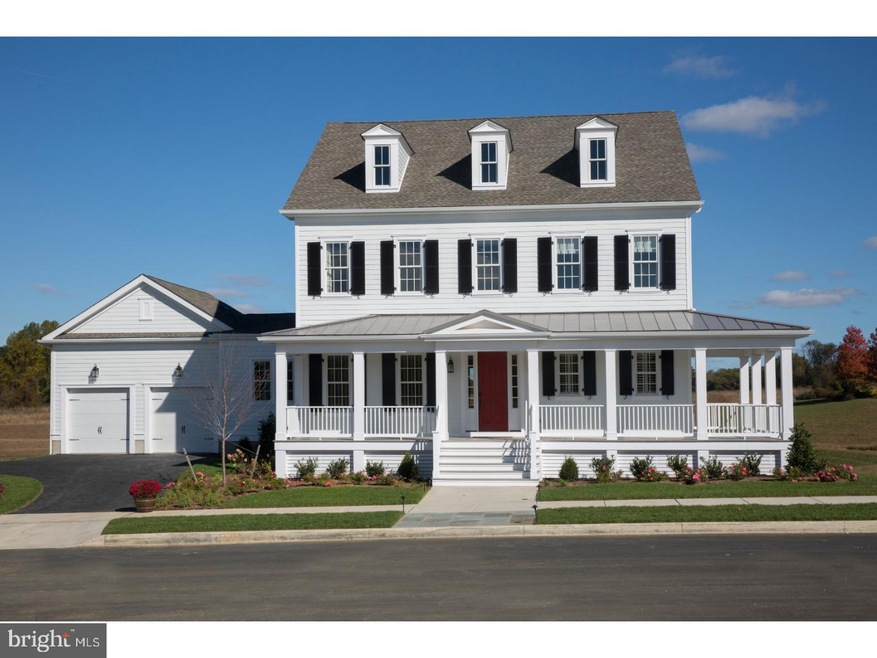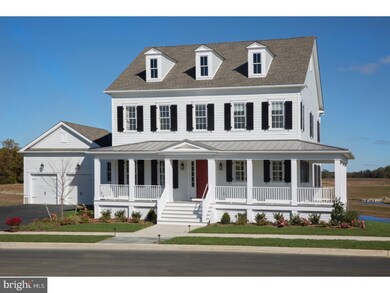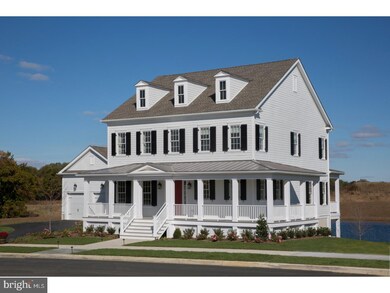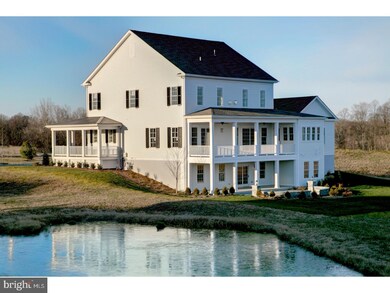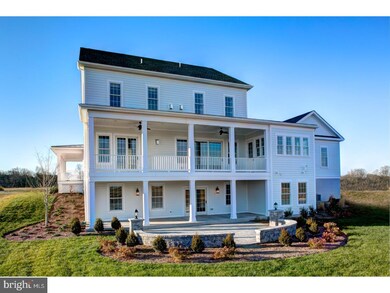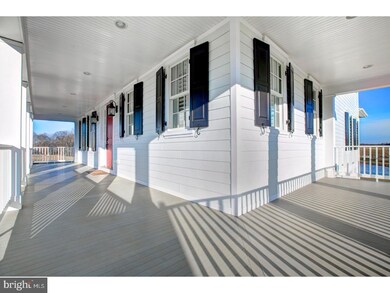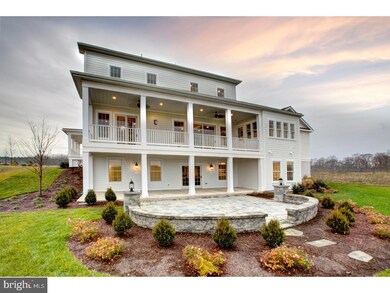
542 Wheelmen St Middletown, DE 19709
Odessa NeighborhoodHighlights
- Newly Remodeled
- Water Oriented
- Deck
- Lorewood Grove Elementary School Rated A
- Colonial Architecture
- Pond
About This Home
As of October 2017Model Home For Sale-The Award Winning Salisbury Model Home now available! This home features a welcoming exterior with wrap around front porch and an even more welcoming interior great for entertaining. The Salisbury invites you in with a large foyer, open great room and gourmet kitchen open to a breakfast nook and rear porch, a spacious first floor owner's suite large luxury bath and large walk-in closet and a sweeping covered back porch. The second floor features three bedrooms, two full bathrooms, and an activity room offering space for games, movie watching and entertainment. Included features are Hardieplank Siding facades, working shutters and dormers for the ultimate in curb appeal. Interior finishes include options galore 42" maple glazed kitchen cabinets, sparkling quartz countertops with stainless sink farm sink, Whirlpool gourmet kitchen appliances, hardwood flooring , designer ceramic tile in all bathrooms and trim detail, oak stairs and open railings, 3 gas fireplaces including the master bedroom suite! A fully finished lower level with walk out rarely found in Middletown with full bar bedroom, full bath and custom patio overlooking a pond all on a corner lot. The number of designer features goes on and on with more than 5000 sq. ft. of designer details in every room including trim details, lighting, custom paint, butlers pantry, built in book cases,10 ft. ceilings, 8 ft. doors, window treatments and a whole lot more.
Last Agent to Sell the Property
Timothy Jones
Capital Commercial Realty Listed on: 07/12/2017
Home Details
Home Type
- Single Family
Est. Annual Taxes
- $4,852
Year Built
- Built in 2017 | Newly Remodeled
Lot Details
- 0.25 Acre Lot
- Lot Dimensions are 100x130
- Corner Lot
- Back, Front, and Side Yard
- Property is in excellent condition
HOA Fees
- $42 Monthly HOA Fees
Parking
- 2 Car Attached Garage
- 2 Open Parking Spaces
- Oversized Parking
Home Design
- Colonial Architecture
- Shingle Roof
- Metal Roof
- Concrete Perimeter Foundation
Interior Spaces
- Property has 2 Levels
- Wet Bar
- Ceiling height of 9 feet or more
- Ceiling Fan
- Family Room
- Living Room
- Dining Room
- Game Room
- Home Security System
- Laundry on main level
- Attic
Kitchen
- Butlers Pantry
- Double Self-Cleaning Oven
- Cooktop
- Dishwasher
- Kitchen Island
- Disposal
Flooring
- Wood
- Tile or Brick
Bedrooms and Bathrooms
- 5 Bedrooms
- En-Suite Primary Bedroom
- En-Suite Bathroom
Finished Basement
- Basement Fills Entire Space Under The House
- Exterior Basement Entry
Eco-Friendly Details
- Energy-Efficient Appliances
- Energy-Efficient Windows
- ENERGY STAR Qualified Equipment for Heating
Outdoor Features
- Water Oriented
- Property is near a pond
- Pond
- Deck
- Patio
Schools
- Alfred G. Waters Middle School
- Appoquinimink High School
Utilities
- Central Air
- Heating Available
- Programmable Thermostat
- 200+ Amp Service
- Natural Gas Water Heater
- Cable TV Available
Listing and Financial Details
- Tax Lot 127
- Assessor Parcel Number 13-003.33-128
Community Details
Overview
- Association fees include common area maintenance
- $981 Other One-Time Fees
- Built by MONTCHANIN BUILDERS
- Town Of Whitehall Subdivision, The Salisbury Floorplan
Recreation
- Community Playground
Ownership History
Purchase Details
Home Financials for this Owner
Home Financials are based on the most recent Mortgage that was taken out on this home.Purchase Details
Purchase Details
Similar Homes in Middletown, DE
Home Values in the Area
Average Home Value in this Area
Purchase History
| Date | Type | Sale Price | Title Company |
|---|---|---|---|
| Deed | -- | None Available | |
| Deed | $55,000 | None Available | |
| Deed | -- | None Available |
Mortgage History
| Date | Status | Loan Amount | Loan Type |
|---|---|---|---|
| Open | $150,000 | Credit Line Revolving | |
| Open | $807,500 | New Conventional | |
| Closed | $295,730 | Unknown | |
| Closed | $424,100 | New Conventional | |
| Previous Owner | $543,000 | Construction |
Property History
| Date | Event | Price | Change | Sq Ft Price |
|---|---|---|---|---|
| 07/16/2025 07/16/25 | For Sale | $1,125,000 | -8.2% | $195 / Sq Ft |
| 04/10/2025 04/10/25 | For Sale | $1,225,000 | +53.1% | $212 / Sq Ft |
| 10/06/2017 10/06/17 | Sold | $799,900 | 0.0% | $133 / Sq Ft |
| 09/02/2017 09/02/17 | Pending | -- | -- | -- |
| 07/12/2017 07/12/17 | For Sale | $799,900 | -- | $133 / Sq Ft |
Tax History Compared to Growth
Tax History
| Year | Tax Paid | Tax Assessment Tax Assessment Total Assessment is a certain percentage of the fair market value that is determined by local assessors to be the total taxable value of land and additions on the property. | Land | Improvement |
|---|---|---|---|---|
| 2024 | $7,699 | $177,900 | $11,500 | $166,400 |
| 2023 | $6,603 | $177,900 | $11,500 | $166,400 |
| 2022 | $6,621 | $177,900 | $11,500 | $166,400 |
| 2021 | $6,540 | $177,900 | $11,500 | $166,400 |
| 2020 | $6,467 | $177,900 | $11,500 | $166,400 |
| 2019 | $6,993 | $177,900 | $11,500 | $166,400 |
| 2018 | $5,545 | $177,900 | $11,500 | $166,400 |
| 2017 | $5,310 | $177,900 | $11,500 | $166,400 |
| 2016 | $158 | $5,800 | $5,800 | $0 |
| 2015 | -- | $600 | $600 | $0 |
Agents Affiliated with this Home
-
Victoria Dickinson

Seller's Agent in 2025
Victoria Dickinson
Patterson Schwartz
(302) 429-7304
3 in this area
434 Total Sales
-
Jennifer Gummel

Seller's Agent in 2025
Jennifer Gummel
Patterson Schwartz
(302) 659-9851
4 in this area
65 Total Sales
-
Gina Suiter

Seller Co-Listing Agent in 2025
Gina Suiter
Patterson Schwartz
(302) 354-1955
1 in this area
46 Total Sales
-
T
Seller's Agent in 2017
Timothy Jones
Capital Commercial Realty
-
Anthony Borleis

Buyer's Agent in 2017
Anthony Borleis
RE/MAX
(302) 740-2310
90 Total Sales
Map
Source: Bright MLS
MLS Number: 1000446359
APN: 13-003.33-128
- 530 Wheelmen St Unit 8 WENTWORTH
- 530 Wheelmen St Unit 9 CABOT
- 530 Wheelmen St Unit 9.1 FELTON
- 530 Wheelmen St Unit 6 CHARLESTON
- 530 Wheelmen St Unit 5 CHADWICK
- 530 Wheelmen St Unit 7 SAVANNAH
- 530 Wheelmen St Unit 4 ALTON
- 530 Wheelmen St Unit 3 MIDDLETON RESERVE
- 530 Wheelmen St Unit 2 MIDDLETON ELITE
- 530 Wheelmen St Unit 1 EDMONSTON
- 1530 Schwinn St
- 1609 Schwinn St
- 204 Baldy Ln Unit CAYOT
- 204 Baldy Ln Unit BELVILLE
- 204 Baldy Ln Unit CHELSEA
- 204 Baldy Ln Unit BRISTOLE
- 204 Baldy Ln Unit COTTONWOOD
- 120 Burlina Blvd Unit BLOOMFIELD MODEL
- 216 Baldy Ln
- 630 Lewes Landing Rd
