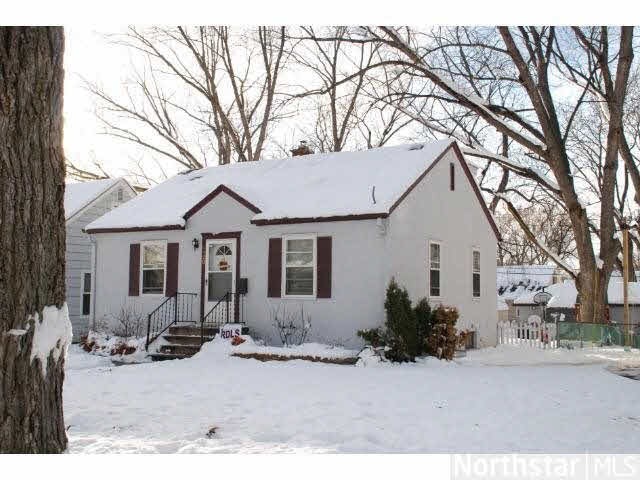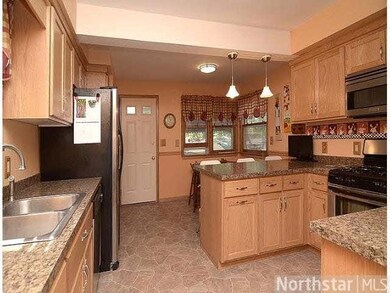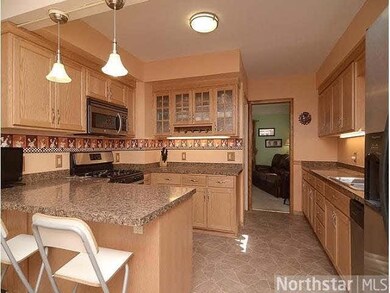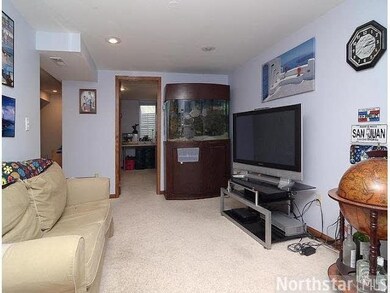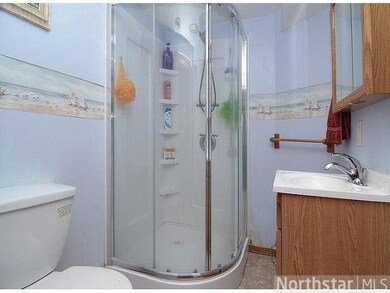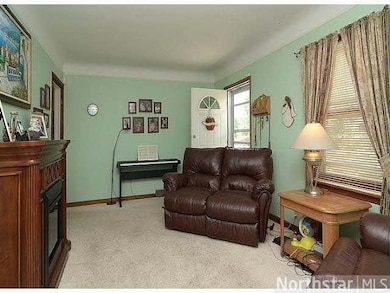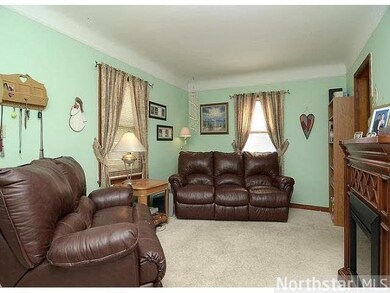
5420 30th Ave S Minneapolis, MN 55417
Wenonah NeighborhoodAbout This Home
As of April 2023Cozy Home In Peaceful/Friendly Nokomis N`hood. Excellent Loc Near Parks, Airport & Lake Nokomis. Spacious kit, large yard w/mature tree & patio, 3bd & finished fam. room in basement, New furnace, HDWD floors. MAC improvement Completed. $70,000 updates.
Last Agent to Sell the Property
Scott Wojahn
Edina Realty, Inc. Listed on: 09/21/2012
Last Buyer's Agent
Colette Gross
Better Homes and Gardens Real Estate All Seasons
Home Details
Home Type
Single Family
Est. Annual Taxes
$4,126
Year Built
1942
Lot Details
0
Listing Details
- Type: Single Family
- Class: SINGLE FAMILY
- Classification: Homestead
- Amenities: Garage Door Opener, Hardwood Floors, Natural Woodwork, Security System, Washer/Dryer Hookups
- Amenities Exterior: Patio
- Construction: Previously Owned
- Foundation Size: 824
- Parcel Number: 2402824110113
- Potential Short Sale: Yes
- Projected Closed Date: 07/08/2013
- Stories: 1.25 - 1.75 Story
- Taxes With Assessments: 3203
- Special Features: 12
- Property Sub Type: Detached
Interior Features
- Appliances: Dryer, Microwave, Range/Stove, Refrigerator, Washer
- Total Bedrooms: 3
- Bathroom Description: 3/4 Basement, Main Floor Full Bath
- Total Bathrooms: 2
- Three Quarter Bathrooms: 1
- Full Bathrooms: 1
- Total Bathrooms: 2
- Room 1: Living Room, 18x12, On Level: Main
- Room 3: Family Room, 16x10, On Level: Lower
- Room 4: Kitchen, 20x12, On Level: Main
- Room 5: Bedroom, 11x11, On Level: Main
- Room 6: Bedroom, 11x09, On Level: Main
- Room 7: 11x10, On Level: Lower
- Room 9: Workshop, 12x07, On Level: Upper
- Room 10: Patio, 18x11, On Level: Main
- Room 11: Patio, 12x10, On Level: Main
- Room 12: Den/Office, 12x12, On Level: Upper
- Basement Features: Egress Windows
- Basement Style: Full
- Finished Above Grade Sq Ft: 1124
- Below Grade Finished Sq Ft: 677
- Total Fin Square Footage: 1801
Exterior Features
- Frontage Road: City, Paved, Sidewalk
- Exterior: Stucco
Garage/Parking
- Garage Type: Detached
- Garage Capacity: 1
Utilities
- Cooling: Central
- Fuel: Natural Gas
- Heat: Forced Air
- Sewer: City
- Water: City
Schools
- School District: Minneapolis #1
Lot Info
- Estimated Lot Dimensions: 128x40
- Lot/Land Description: Pub. Trans (w/in 6 blks), Tree Coverage - Medium
Building Info
- Year Built: 1942
Tax Info
- Year: 2012
- Tax Value: 3203
MLS Schools
- School District: Minneapolis #1
Ownership History
Purchase Details
Home Financials for this Owner
Home Financials are based on the most recent Mortgage that was taken out on this home.Purchase Details
Home Financials for this Owner
Home Financials are based on the most recent Mortgage that was taken out on this home.Purchase Details
Similar Homes in Minneapolis, MN
Home Values in the Area
Average Home Value in this Area
Purchase History
| Date | Type | Sale Price | Title Company |
|---|---|---|---|
| Warranty Deed | $319,000 | Executive Title | |
| Warranty Deed | $143,000 | Burnet Title | |
| Deed | $183,000 | -- |
Mortgage History
| Date | Status | Loan Amount | Loan Type |
|---|---|---|---|
| Open | $309,430 | New Conventional | |
| Previous Owner | $114,400 | New Conventional | |
| Previous Owner | $235,000 | Adjustable Rate Mortgage/ARM | |
| Previous Owner | $218,600 | Adjustable Rate Mortgage/ARM |
Property History
| Date | Event | Price | Change | Sq Ft Price |
|---|---|---|---|---|
| 04/21/2023 04/21/23 | Sold | $319,000 | +1.3% | $177 / Sq Ft |
| 03/28/2023 03/28/23 | Pending | -- | -- | -- |
| 03/09/2023 03/09/23 | For Sale | $315,000 | +120.3% | $175 / Sq Ft |
| 07/08/2013 07/08/13 | Sold | $143,000 | -28.4% | $79 / Sq Ft |
| 06/12/2013 06/12/13 | Pending | -- | -- | -- |
| 09/21/2012 09/21/12 | For Sale | $199,777 | -- | $111 / Sq Ft |
Tax History Compared to Growth
Tax History
| Year | Tax Paid | Tax Assessment Tax Assessment Total Assessment is a certain percentage of the fair market value that is determined by local assessors to be the total taxable value of land and additions on the property. | Land | Improvement |
|---|---|---|---|---|
| 2023 | $4,126 | $324,000 | $120,000 | $204,000 |
| 2022 | $3,948 | $313,000 | $102,000 | $211,000 |
| 2021 | $3,817 | $290,000 | $66,000 | $224,000 |
| 2020 | $4,090 | $290,000 | $55,000 | $235,000 |
| 2019 | $4,004 | $287,000 | $39,600 | $247,400 |
| 2018 | $3,636 | $273,500 | $39,600 | $233,900 |
| 2017 | $3,363 | $218,500 | $36,000 | $182,500 |
| 2016 | $3,470 | $218,500 | $36,000 | $182,500 |
| 2015 | $3,398 | $204,000 | $36,000 | $168,000 |
| 2014 | -- | $186,000 | $36,000 | $150,000 |
Agents Affiliated with this Home
-

Seller's Agent in 2023
Colette Gross
Century 21 Atwood
(701) 210-0449
1 in this area
26 Total Sales
-

Buyer's Agent in 2023
Andy Asbury
eXp Realty
(612) 616-3058
2 in this area
155 Total Sales
-
S
Seller's Agent in 2013
Scott Wojahn
Edina Realty, Inc.
Map
Source: REALTOR® Association of Southern Minnesota
MLS Number: 4401310
APN: 24-028-24-11-0113
- 5421 30th Ave S
- 5413 30th Ave S
- 5501 30th Ave S
- 5333 30th Ave S
- 5608 28th Ave S
- 5524 34th Ave S
- 5548 34th Ave S
- 5709 26th Ave S
- 3506 Boardman St
- 5633 24th Ave S
- 5525 35th Ave S
- 5735 Sander Dr
- 5508 36th Ave S
- 5043 Nokomis Ave
- 5749 26th Ave S
- 5649 34th Ave S
- 5701 34th Ave S
- 5629 35th Ave S
- 3604 E 56th St
- 5748 25th Ave S
