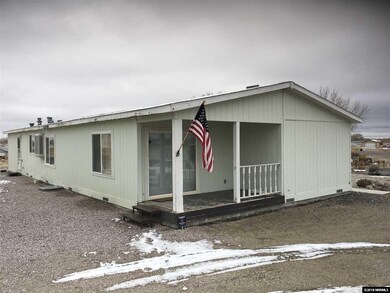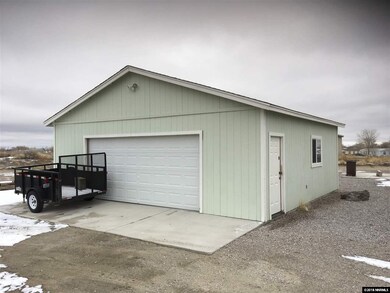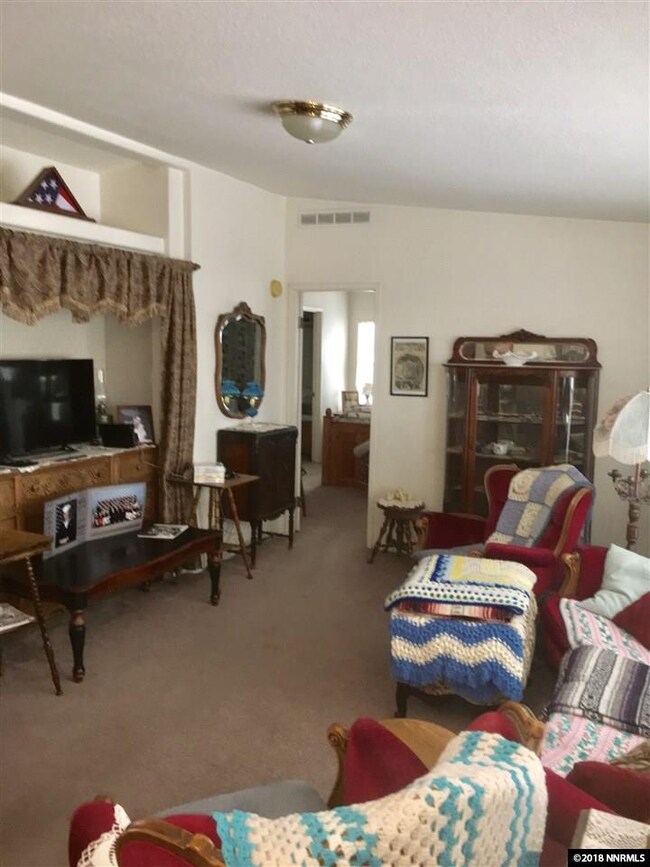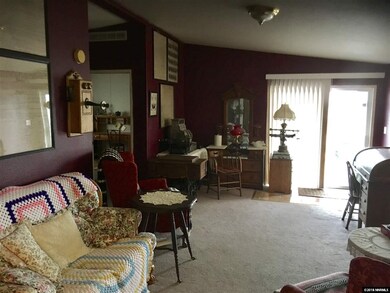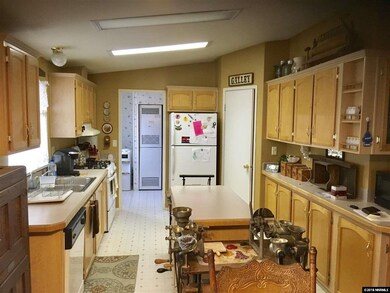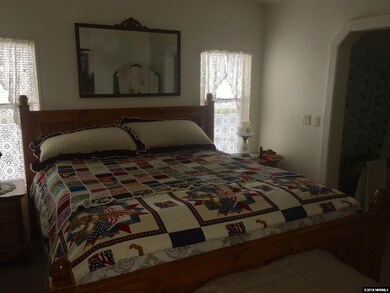
5420 Caleb Dr Fallon, NV 89406
Highlights
- Horses Allowed On Property
- Mountain View
- Separate Formal Living Room
- Lahontan Elementary School Rated A-
- Deck
- No HOA
About This Home
As of November 2023Very nice home located just minutes to Fallon, Nevada. Over 1600 square feet with 3 bedrooms, 2 full baths, spacious kitchen, forming living room and a separate family room. 2 car insulated and sheet rocked garage. Located on a large acre lot., All showings between 12/13 - 12/21 must be after 6:00pm
Last Agent to Sell the Property
Berney Realty, LTD License #B.1000349 Listed on: 12/09/2018
Property Details
Home Type
- Manufactured Home
Est. Annual Taxes
- $900
Year Built
- Built in 1997
Lot Details
- 1 Acre Lot
- Landscaped
- Level Lot
Parking
- 2 Car Garage
Home Design
- Pitched Roof
- Wood Siding
Interior Spaces
- 1,612 Sq Ft Home
- 1-Story Property
- Double Pane Windows
- Drapes & Rods
- Blinds
- Separate Formal Living Room
- Combination Kitchen and Dining Room
- Carpet
- Mountain Views
- Crawl Space
- Fire and Smoke Detector
- Laundry Room
Kitchen
- Gas Oven
- Gas Range
- Dishwasher
- Kitchen Island
Bedrooms and Bathrooms
- 3 Bedrooms
- Walk-In Closet
- 2 Full Bathrooms
- Bathtub and Shower Combination in Primary Bathroom
Schools
- Churchill Middle School
- Churchill High School
Utilities
- Refrigerated and Evaporative Cooling System
- Forced Air Heating System
- Heating System Uses Natural Gas
- Private Water Source
- Well
- Gas Water Heater
- Septic Tank
- Phone Available
Additional Features
- Deck
- Horses Allowed On Property
Community Details
- No Home Owners Association
- The community has rules related to covenants, conditions, and restrictions
Listing and Financial Details
- Home warranty included in the sale of the property
- Assessor Parcel Number 00817422
Similar Home in Fallon, NV
Home Values in the Area
Average Home Value in this Area
Property History
| Date | Event | Price | Change | Sq Ft Price |
|---|---|---|---|---|
| 11/29/2023 11/29/23 | Sold | $295,000 | +2.1% | $183 / Sq Ft |
| 10/22/2023 10/22/23 | Pending | -- | -- | -- |
| 10/18/2023 10/18/23 | Price Changed | $289,000 | -3.3% | $179 / Sq Ft |
| 10/03/2023 10/03/23 | Price Changed | $299,000 | -6.3% | $185 / Sq Ft |
| 09/22/2023 09/22/23 | Price Changed | $319,000 | -1.8% | $198 / Sq Ft |
| 09/08/2023 09/08/23 | For Sale | $325,000 | +78.6% | $202 / Sq Ft |
| 03/12/2019 03/12/19 | Sold | $182,000 | +1.2% | $113 / Sq Ft |
| 02/08/2019 02/08/19 | Pending | -- | -- | -- |
| 01/24/2019 01/24/19 | For Sale | $179,900 | 0.0% | $112 / Sq Ft |
| 01/18/2019 01/18/19 | Pending | -- | -- | -- |
| 12/09/2018 12/09/18 | For Sale | $179,900 | -- | $112 / Sq Ft |
Tax History Compared to Growth
Agents Affiliated with this Home
-
Gary Monardo

Seller's Agent in 2023
Gary Monardo
RE/MAX
(775) 426-9135
45 Total Sales
-
Mitzi Corkill

Buyer's Agent in 2023
Mitzi Corkill
Berney Realty, LTD
(775) 427-4246
80 Total Sales
-
Cari Norcutt

Seller's Agent in 2019
Cari Norcutt
Berney Realty, LTD
(775) 423-4230
239 Total Sales
Map
Source: Northern Nevada Regional MLS
MLS Number: 180017920
- 1480 Michelle Dr
- 5211 Vanessa Dr
- 5710 Sarah Rd
- 0 Skyridge Dr Unit 250053022
- 1253 Briggs Ln
- 1200 Soda Lake Rd
- 1556 Mallard Way
- 601 Windmill Dr
- 6480 Teal Dr
- 6297 Cox Rd
- 200 Mclean Rd
- 4300 Reno Hwy
- 4259 Rancheria Rd
- 774 Copperwood Dr
- 6840 Reno Hwy
- 5375 Vinewood
- 805 Samantha Cir
- 785 Wetland View
- 200 Lewis Ln
- 2500 Lucas Rd

