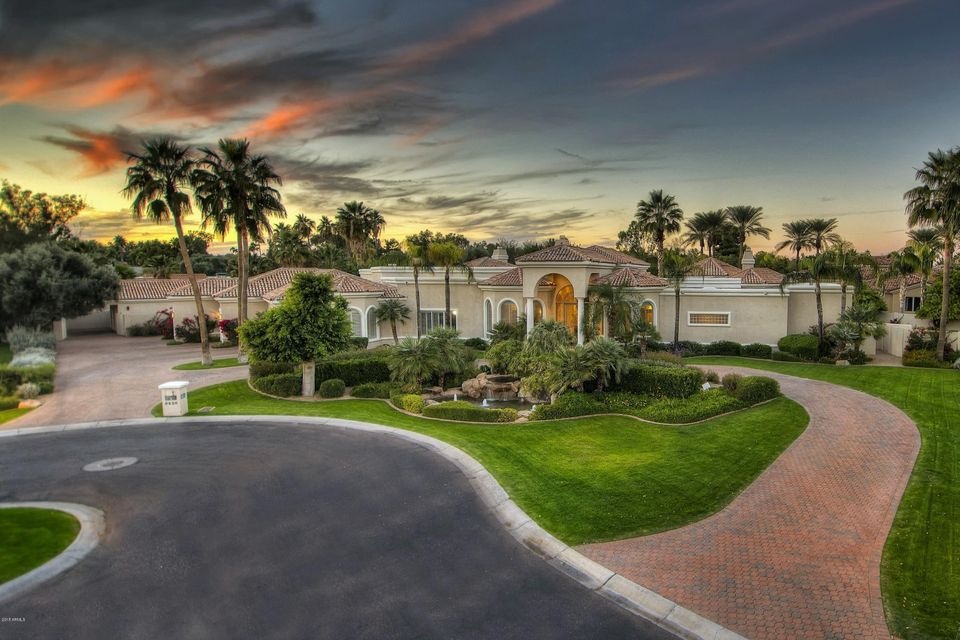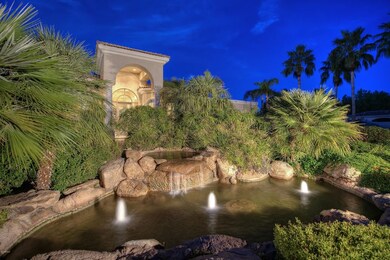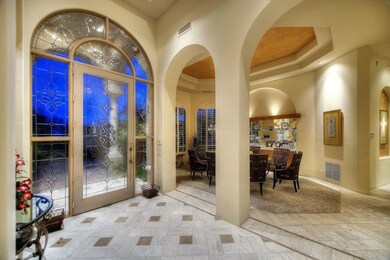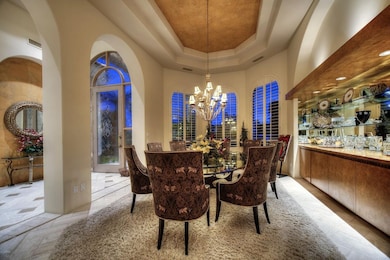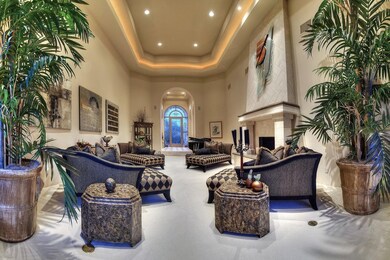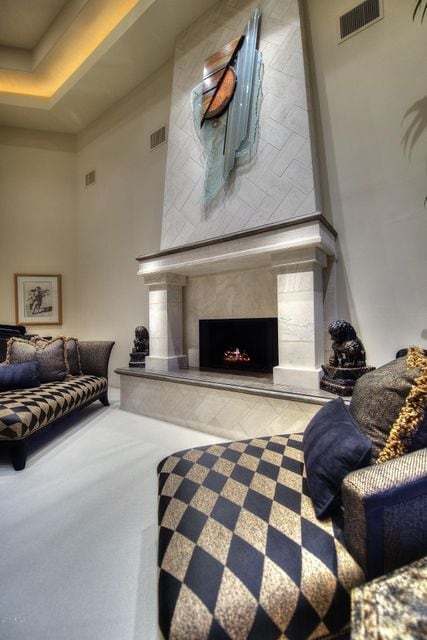
5420 E Berneil Dr Paradise Valley, AZ 85253
Paradise Valley NeighborhoodEstimated Value: $5,622,000 - $6,561,000
Highlights
- Guest House
- Heated Spa
- 1.06 Acre Lot
- Cherokee Elementary School Rated A
- Gated Community
- Two Primary Bathrooms
About This Home
As of April 2018Tucked away cul-de-sac lot this well thought-out, elegant Santa Barbara-style home in one of PVs most desirable gated communities Hidden Paradise. Main home features lots of natural light with an exceptional floor plan and flowing use of space with large office/den and a massive master suite on one side with fire place, large closet, workout room, entrance to back yard, and his and her baths. A second master bedroom is located in the central part of the home with ensuite with two sinks and large walk-in closet. Full guest/children wing features two bedrooms with ensuite baths and walk-in closets, billiard/media room, and game room. The updated gourmet kitchen features walk-in pantry and butler's pantry. Enjoy resort-style living with lush backyard with pool, spa, BBQ, expansive covered
Home Details
Home Type
- Single Family
Est. Annual Taxes
- $9,930
Year Built
- Built in 1997
Lot Details
- 1.06 Acre Lot
- Cul-De-Sac
- Private Streets
- Block Wall Fence
- Front and Back Yard Sprinklers
- Private Yard
- Grass Covered Lot
HOA Fees
- $292 Monthly HOA Fees
Parking
- 4 Car Garage
- 1 Carport Space
- Side or Rear Entrance to Parking
- Garage Door Opener
- Circular Driveway
Home Design
- Wood Frame Construction
- Tile Roof
- Stucco
Interior Spaces
- 8,156 Sq Ft Home
- 1-Story Property
- Central Vacuum
- Ceiling height of 9 feet or more
- Ceiling Fan
- Double Pane Windows
- Family Room with Fireplace
- 3 Fireplaces
- Living Room with Fireplace
Kitchen
- Eat-In Kitchen
- Breakfast Bar
- Gas Cooktop
- Built-In Microwave
- Kitchen Island
- Granite Countertops
Flooring
- Carpet
- Stone
Bedrooms and Bathrooms
- 5 Bedrooms
- Fireplace in Primary Bedroom
- Remodeled Bathroom
- Two Primary Bathrooms
- Primary Bathroom is a Full Bathroom
- 7 Bathrooms
- Dual Vanity Sinks in Primary Bathroom
- Bidet
- Hydromassage or Jetted Bathtub
- Bathtub With Separate Shower Stall
Home Security
- Security System Owned
- Intercom
Pool
- Heated Spa
- Play Pool
Outdoor Features
- Balcony
- Covered patio or porch
- Outdoor Storage
- Built-In Barbecue
- Playground
Schools
- Cherokee Elementary School
- Cocopah Middle School
- Chaparral High School
Utilities
- Refrigerated Cooling System
- Zoned Heating
- Heating System Uses Natural Gas
- Water Filtration System
- High Speed Internet
- Cable TV Available
Additional Features
- No Interior Steps
- Guest House
Listing and Financial Details
- Tax Lot 11
- Assessor Parcel Number 168-26-014
Community Details
Overview
- Association fees include ground maintenance, street maintenance
- A & K Prop Mgmt Association, Phone Number (602) 956-2200
- Built by Legendary Homes
- Hidden Paradise Subdivision, Custom Floorplan
Recreation
- Sport Court
Security
- Gated Community
Ownership History
Purchase Details
Purchase Details
Home Financials for this Owner
Home Financials are based on the most recent Mortgage that was taken out on this home.Purchase Details
Home Financials for this Owner
Home Financials are based on the most recent Mortgage that was taken out on this home.Purchase Details
Home Financials for this Owner
Home Financials are based on the most recent Mortgage that was taken out on this home.Purchase Details
Purchase Details
Home Financials for this Owner
Home Financials are based on the most recent Mortgage that was taken out on this home.Similar Homes in Paradise Valley, AZ
Home Values in the Area
Average Home Value in this Area
Purchase History
| Date | Buyer | Sale Price | Title Company |
|---|---|---|---|
| Tgms Trust | -- | None Listed On Document | |
| Salcido Anthony | $2,175,000 | Driggs Title Agency Inc | |
| James E Abbott Revocable Trust | -- | Security Title Agency | |
| Abbott James E | -- | Security Title Agency | |
| Abbott James E | -- | None Available | |
| Abbott James E | $1,794,000 | First American Title | |
| Legendary Homes Inc | -- | First American Title |
Mortgage History
| Date | Status | Borrower | Loan Amount |
|---|---|---|---|
| Previous Owner | Salcido Anthony | $300,000 | |
| Previous Owner | Salcido Anthony V | $2,587,500 | |
| Previous Owner | Salcido Anthony | $328,000 | |
| Previous Owner | Salcido Anthony | $1,413,750 | |
| Previous Owner | Abbott James E | $837,000 | |
| Previous Owner | Abbott James E | $1,000,000 |
Property History
| Date | Event | Price | Change | Sq Ft Price |
|---|---|---|---|---|
| 04/30/2018 04/30/18 | Sold | $2,175,000 | -2.2% | $267 / Sq Ft |
| 02/02/2018 02/02/18 | Pending | -- | -- | -- |
| 01/25/2018 01/25/18 | For Sale | $2,225,000 | -- | $273 / Sq Ft |
Tax History Compared to Growth
Tax History
| Year | Tax Paid | Tax Assessment Tax Assessment Total Assessment is a certain percentage of the fair market value that is determined by local assessors to be the total taxable value of land and additions on the property. | Land | Improvement |
|---|---|---|---|---|
| 2025 | $13,303 | $216,080 | -- | -- |
| 2024 | $11,928 | $205,791 | -- | -- |
| 2023 | $11,928 | $320,060 | $64,010 | $256,050 |
| 2022 | $11,417 | $255,260 | $51,050 | $204,210 |
| 2021 | $12,175 | $215,480 | $43,090 | $172,390 |
| 2020 | $12,093 | $203,130 | $40,620 | $162,510 |
| 2019 | $11,655 | $184,480 | $36,890 | $147,590 |
| 2018 | $11,200 | $183,680 | $36,730 | $146,950 |
| 2017 | $10,736 | $193,770 | $38,750 | $155,020 |
| 2016 | $10,499 | $187,160 | $37,430 | $149,730 |
| 2015 | $9,930 | $187,160 | $37,430 | $149,730 |
Agents Affiliated with this Home
-
David Newman

Seller's Agent in 2018
David Newman
Real Broker
(480) 544-3144
10 in this area
86 Total Sales
-
Sheri Douglas

Buyer's Agent in 2018
Sheri Douglas
Russ Lyon Sotheby's International Realty
(480) 262-7839
3 in this area
49 Total Sales
Map
Source: Arizona Regional Multiple Listing Service (ARMLS)
MLS Number: 5714273
APN: 168-26-014
- 9547 N 55th St
- 9114 N 55th St
- 9790 N 56th St
- 9810 N 57th St
- 10041 N 52nd Place
- 9900 N 52nd St
- 9001 N Martingale Rd
- 5543 E Beryl Ave
- 5033 E Turquoise Ave
- 10232 N 54th Place
- 5542 E Alan Ln
- 5827 E Sanna St
- 10050 N 58th St
- 5403 E Cannon Dr
- 5838 E Berneil Ln
- 9829 N 49th Place
- 10401 N 52nd St Unit 205
- 10401 N 52nd St Unit 210
- 10401 N 52nd St Unit 124
- 10401 N 52nd St Unit 208
- 5420 E Berneil Dr
- 5423 E Fanfol Dr
- 9419 N 53rd Place
- 5421 E Berneil Dr
- 5427 E Berneil Dr
- 9460 N 55th St
- 5437 E Fanfol Dr
- 9401 N 53rd Place
- 9501 N 53rd Place
- 5433 E Berneil Dr
- 5430 E Fanfol Dr
- 5410 E Sanna St
- 9515 N 53rd Place Unit 30
- 9515 N 53rd Place
- 5326 E Sanna St
- 5261 E Fanfol Dr
- 5428 E Sanna St
- 9414 N 53rd Place Unit 3
- 9497 N 55th St
- 5262 E Fanfol Dr
