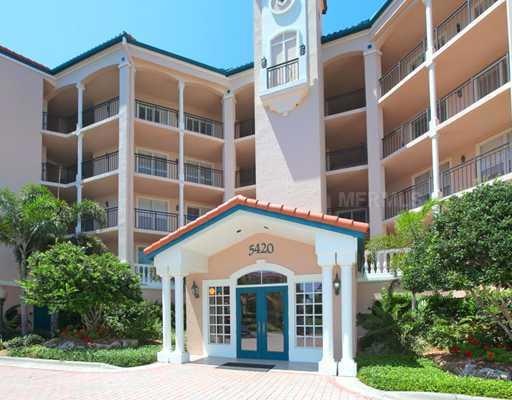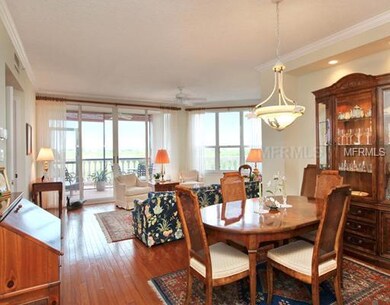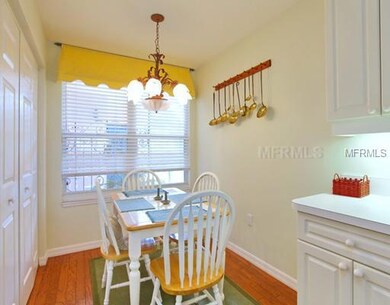
Eagles Point at the Landings 5420 Eagles Point Cir Unit 105 Sarasota, FL 34231
The Landings NeighborhoodHighlights
- Fitness Center
- Fishing
- Wood Flooring
- Phillippi Shores Elementary School Rated A
- Gated Community
- 2-minute walk to Phillippi Estate Park
About This Home
As of November 2021Rarely available! A first floor Eagles Point Condominium with an extended terrace. ... This two bedroom with den condo has a screened balcony as well as an open terrace for you to enjoy. This unit is very inviting with wood floors throughout theliving area and den, French doors lead into the den which has a built-in entertainment center and plantation shutters. The master bath has dual sinks, separate shower and bath and a custom designed walk-in closet. The kitchen has plenty of storage, roomfor a breakfast table and full size washer and dryer. The air conditioner is a new system last year. Secure parking and a private storage room under the building. Amenities include the Eagles Point Pool and the Club at The Landings with 8 har-tru tenniscourts, heated pool and spa, gym and club rooms for social activities. Fees are: Eagles Point 1 $1310/qtr, Eagles Point Community Association $360/qtr, The Club at The Landings $1244/yr, and Landings Management Association $1069/yr.
Last Agent to Sell the Property
MICHAEL SAUNDERS & COMPANY Brokerage Phone: 941-349-3444 License #0682501 Listed on: 05/02/2011

Property Details
Home Type
- Condominium
Est. Annual Taxes
- $2,481
Year Built
- Built in 1993
Lot Details
- West Facing Home
HOA Fees
- $89 Monthly HOA Fees
Parking
- 1 Car Garage
- Assigned Parking
Home Design
- Slab Foundation
- Tile Roof
- Block Exterior
Interior Spaces
- 1,580 Sq Ft Home
- 4-Story Property
- Blinds
- Combination Dining and Living Room
- Storage Room
Kitchen
- Eat-In Kitchen
- Range
- Microwave
- Dishwasher
- Disposal
Flooring
- Wood
- Carpet
Bedrooms and Bathrooms
- 2 Bedrooms
- Split Bedroom Floorplan
- Walk-In Closet
- 2 Full Bathrooms
Laundry
- Dryer
- Washer
Schools
- Phillippi Shores Elementary School
- Brookside Middle School
- Riverview High School
Utilities
- Central Heating and Cooling System
- Electric Water Heater
- Cable TV Available
Listing and Financial Details
- Visit Down Payment Resource Website
- 3-Month Minimum Lease Term
- Tax Lot 105
- Assessor Parcel Number 0084102005
Community Details
Overview
- Association fees include cable TV, maintenance structure, ground maintenance, management
- Casey Management 922 3391 Association
- Mid-Rise Condominium
- Eagles Point Condos
- Eagles Point At The Landings Community
- Eagles Point At The Landings 1 Subdivision
- The community has rules related to deed restrictions
- Greenbelt
Recreation
- Fishing
Pet Policy
- Pets Allowed
- Pets up to 25 lbs
- 1 Pet Allowed
Additional Features
- Gated Community
- Elevator
Ownership History
Purchase Details
Home Financials for this Owner
Home Financials are based on the most recent Mortgage that was taken out on this home.Purchase Details
Home Financials for this Owner
Home Financials are based on the most recent Mortgage that was taken out on this home.Purchase Details
Purchase Details
Purchase Details
Home Financials for this Owner
Home Financials are based on the most recent Mortgage that was taken out on this home.Purchase Details
Purchase Details
Purchase Details
Purchase Details
Purchase Details
Purchase Details
Similar Homes in Sarasota, FL
Home Values in the Area
Average Home Value in this Area
Purchase History
| Date | Type | Sale Price | Title Company |
|---|---|---|---|
| Warranty Deed | $575,000 | Attorney | |
| Interfamily Deed Transfer | -- | Accommodation | |
| Warranty Deed | $410,000 | Stewart Title Company | |
| Interfamily Deed Transfer | -- | Attorney | |
| Interfamily Deed Transfer | -- | Attorney | |
| Warranty Deed | -- | Alliance Group Title Llc | |
| Warranty Deed | -- | Alliance Group Title Llc | |
| Warranty Deed | -- | Alliance Group Title Llc | |
| Warranty Deed | -- | Alliance Group Title Llc | |
| Warranty Deed | -- | Alliance Group Title Llc | |
| Warranty Deed | $250,000 | Alliance Group Title Llc | |
| Quit Claim Deed | -- | -- | |
| Quit Claim Deed | -- | -- | |
| Quit Claim Deed | -- | -- | |
| Quit Claim Deed | -- | -- | |
| Quit Claim Deed | -- | -- | |
| Warranty Deed | $260,000 | -- |
Property History
| Date | Event | Price | Change | Sq Ft Price |
|---|---|---|---|---|
| 11/09/2021 11/09/21 | Sold | $575,000 | 0.0% | $364 / Sq Ft |
| 09/29/2021 09/29/21 | Pending | -- | -- | -- |
| 09/28/2021 09/28/21 | For Sale | $575,000 | +40.2% | $364 / Sq Ft |
| 10/30/2020 10/30/20 | Sold | $410,000 | -4.6% | $259 / Sq Ft |
| 10/15/2020 10/15/20 | Pending | -- | -- | -- |
| 10/12/2020 10/12/20 | Price Changed | $429,900 | -4.5% | $272 / Sq Ft |
| 07/11/2020 07/11/20 | Price Changed | $450,000 | -5.3% | $285 / Sq Ft |
| 05/03/2020 05/03/20 | For Sale | $475,000 | +90.0% | $301 / Sq Ft |
| 09/07/2012 09/07/12 | Sold | $250,000 | 0.0% | $158 / Sq Ft |
| 07/23/2012 07/23/12 | Pending | -- | -- | -- |
| 05/02/2011 05/02/11 | For Sale | $250,000 | -- | $158 / Sq Ft |
Tax History Compared to Growth
Tax History
| Year | Tax Paid | Tax Assessment Tax Assessment Total Assessment is a certain percentage of the fair market value that is determined by local assessors to be the total taxable value of land and additions on the property. | Land | Improvement |
|---|---|---|---|---|
| 2024 | $6,662 | $504,300 | -- | $504,300 |
| 2023 | $6,662 | $529,800 | $0 | $529,800 |
| 2022 | $6,331 | $500,800 | $0 | $500,800 |
| 2021 | $4,777 | $355,400 | $0 | $355,400 |
| 2020 | $4,157 | $299,000 | $0 | $299,000 |
| 2019 | $2,916 | $238,593 | $0 | $0 |
| 2018 | $2,844 | $234,144 | $0 | $0 |
| 2017 | $2,829 | $229,328 | $0 | $0 |
| 2016 | $2,721 | $318,300 | $0 | $318,300 |
| 2015 | $2,631 | $313,600 | $0 | $313,600 |
| 2014 | $2,620 | $199,311 | $0 | $0 |
Agents Affiliated with this Home
-
Tina von Kessel

Seller's Agent in 2021
Tina von Kessel
COLDWELL BANKER REALTY
(941) 266-2848
22 in this area
83 Total Sales
-
B
Seller Co-Listing Agent in 2021
Brigitte Von Kessel
-
Carol Aviles

Buyer's Agent in 2021
Carol Aviles
Michael Saunders
(941) 356-6777
1 in this area
21 Total Sales
-
Jim Todd
J
Seller's Agent in 2020
Jim Todd
BRIGHT REALTY
(941) 681-8361
1 in this area
15 Total Sales
-
Carey Beychok

Buyer's Agent in 2020
Carey Beychok
RE/MAX
5 in this area
137 Total Sales
-
Tara Lamb
T
Seller's Agent in 2012
Tara Lamb
Michael Saunders
(941) 266-4873
48 in this area
68 Total Sales
About Eagles Point at the Landings
Map
Source: Stellar MLS
MLS Number: A3942950
APN: 0084-10-2005
- 5420 Eagles Point Cir Unit 106
- 5430 Eagles Point Cir Unit 202
- 5430 Eagles Point Cir Unit 101
- 5440 Eagles Point Cir Unit 405
- 5450 Eagles Point Cir Unit 404
- 5450 Eagles Point Cir Unit 405
- 1718 Starling Dr Unit 104
- 1612 Starling Dr Unit 101
- 1620 Starling Dr Unit 204
- 1719 Starling Dr Unit 1719
- 1713 Starling Dr Unit 1713
- 1712 Starling Dr Unit 101
- 5230 Landings Blvd Unit 101
- 1684 Pintail Way
- 1654 Starling Dr Unit 201
- 1711 Southwood St Unit 1711
- 1780 Phillippi Shores Dr Unit A2-40
- 1780 Phillippi Shores Dr Unit A3-15
- 1780 Phillippi Shores Dr Unit E1-46
- 5561 Cannes Cir Unit 5101






