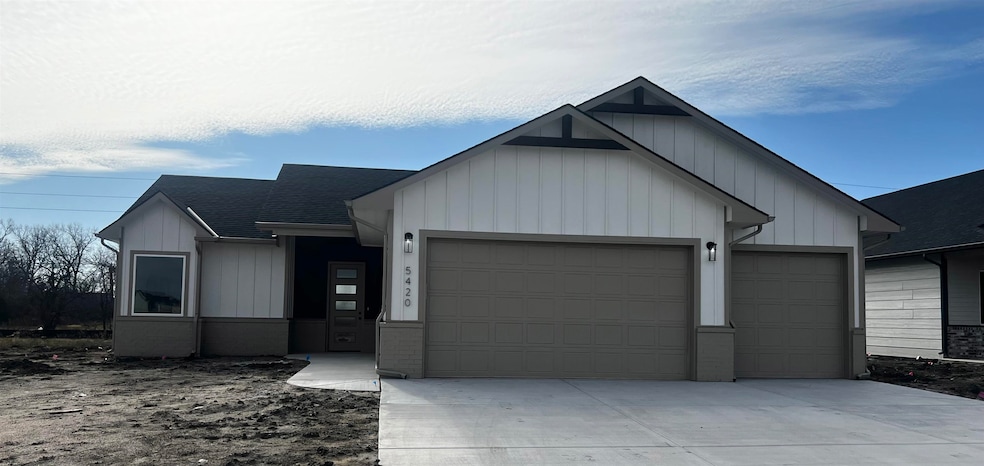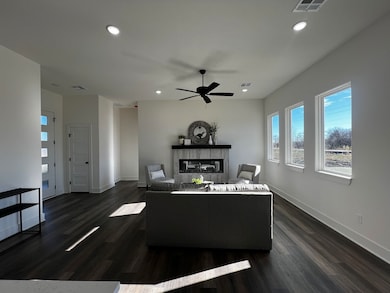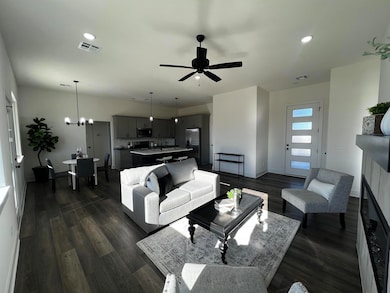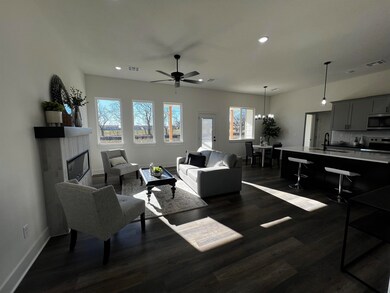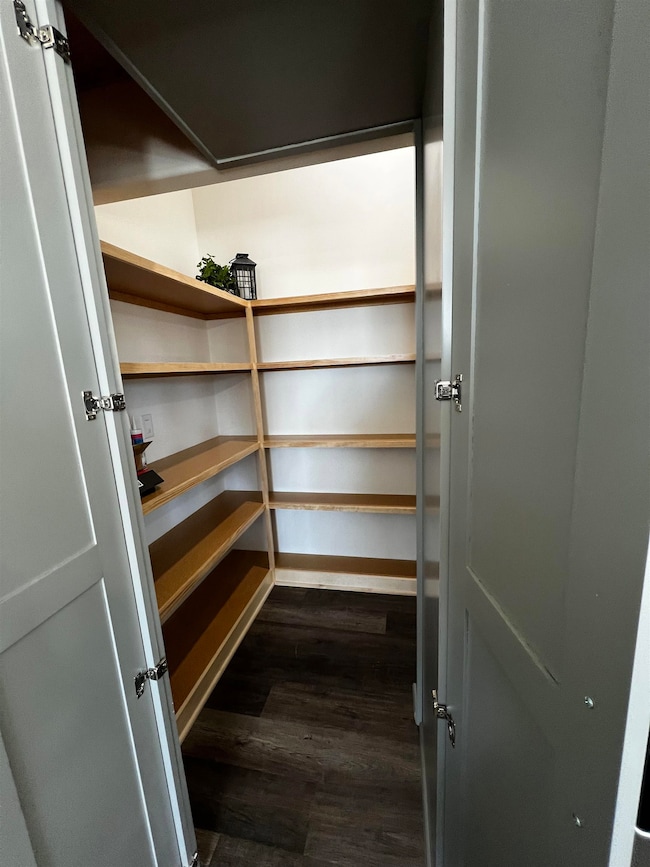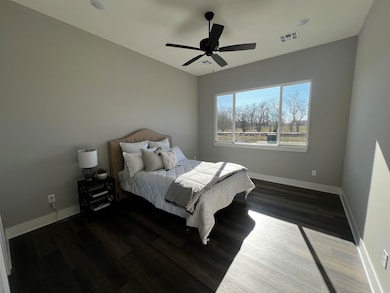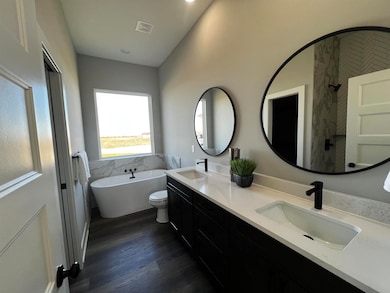
5420 N Toben Ct Bel Aire, KS 67226
Northeast Wichita NeighborhoodEstimated payment $1,960/month
Highlights
- Covered patio or porch
- Living Room
- Luxury Vinyl Tile Flooring
- Covered Deck
- 1-Story Property
- Forced Air Heating and Cooling System
About This Home
Welcome to Cedar Pass, where modern living meets unparalleled comfort in this brand-new patio home. Featuring 3 bedrooms and 2 bathrooms, this home offers luxury vinyl plank flooring in the main living areas and a kitchen that’s truly a chef's delight. Enjoy the elegance of soft-close cabinets, granite countertops, and a spacious walk-in pantry, providing all the storage and functionality you need. The master suite is a retreat of its own, boasting a separate tiled shower and a luxurious free-standing tub for the ultimate relaxation. With a 3-car garage and a covered patio perfect for outdoor enjoyment, this home combines style and practicality in every detail. Sod and Sprinkler included! Don’t miss your chance to make this beautiful home in Cedar Pass your own!
Listing Agent
Keller Williams Signature Partners, LLC Brokerage Phone: 316-619-3734 License #00222372 Listed on: 09/03/2024

Co-Listing Agent
Keller Williams Signature Partners, LLC Brokerage Phone: 316-619-3734 License #00246825
Home Details
Home Type
- Single Family
Est. Annual Taxes
- $4,304
Year Built
- Built in 2024
Lot Details
- 9,148 Sq Ft Lot
HOA Fees
- $17 Monthly HOA Fees
Parking
- 3 Car Garage
Home Design
- Patio Home
- Composition Roof
Interior Spaces
- 1,359 Sq Ft Home
- 1-Story Property
- Living Room
- Dining Room
Kitchen
- Dishwasher
- Disposal
Flooring
- Carpet
- Luxury Vinyl Tile
Bedrooms and Bathrooms
- 3 Bedrooms
- 2 Full Bathrooms
Outdoor Features
- Covered Deck
- Covered patio or porch
Schools
- Isely Magnet Elementary School
- Heights High School
Utilities
- Forced Air Heating and Cooling System
- Heating System Uses Natural Gas
Community Details
- Association fees include gen. upkeep for common ar
- Built by Relph Construction Inc
- None Listed On Tax Record Subdivision
Listing and Financial Details
- Assessor Parcel Number 20173-104-17-0-44-01-028.00
Map
Home Values in the Area
Average Home Value in this Area
Property History
| Date | Event | Price | Change | Sq Ft Price |
|---|---|---|---|---|
| 06/05/2025 06/05/25 | Pending | -- | -- | -- |
| 10/28/2024 10/28/24 | Price Changed | $298,500 | +4.2% | $220 / Sq Ft |
| 09/03/2024 09/03/24 | For Sale | $286,500 | -- | $211 / Sq Ft |
Similar Homes in the area
Source: South Central Kansas MLS
MLS Number: 644125
- 5420 N Toben Ct
- 5452 N Toben Dr
- 5504 N Toben Dr
- 5138 N Toben Dr
- 5456 N Toben Ct
- 8617 E Chris St
- 5230 N Cypress St
- 5496 N Toben Dr
- 5359 N Rock Spring St
- 5120 N Cypress St
- 5323 N Rock Spring Ct
- 8473 E Deer Run St
- 8789 E Summerside Place
- 8481 E Deer Run
- 5139 N Lycee St
- 5146 N Lycee St
- 5151 N Tara Ln
- 8482 E Deer Run
- 5131 N Lycee St
- 5123 N Lycee St
