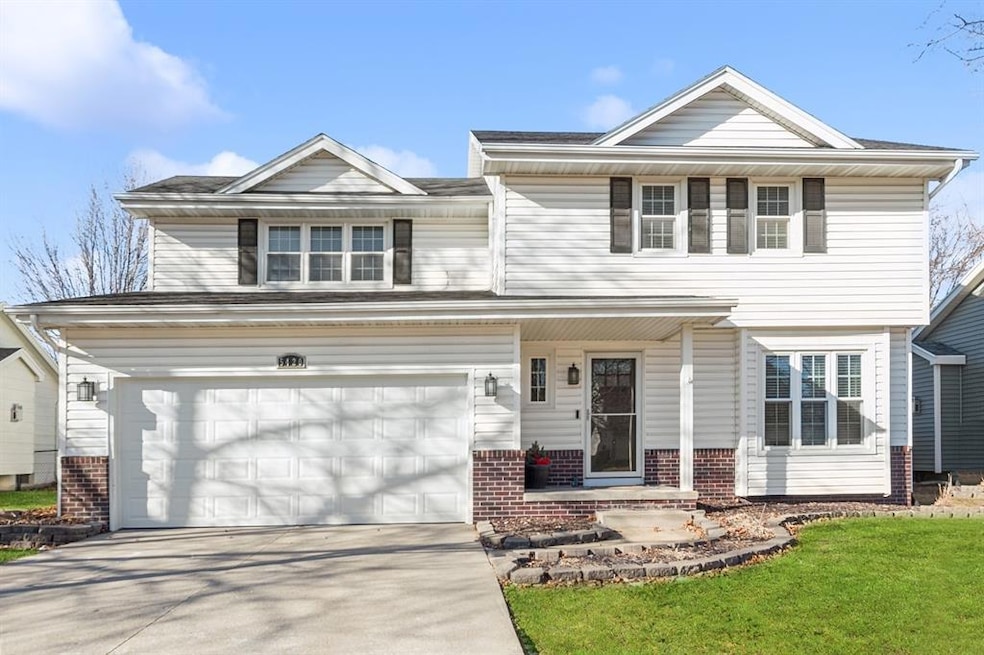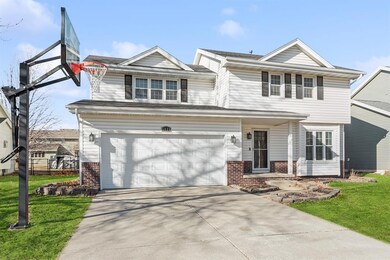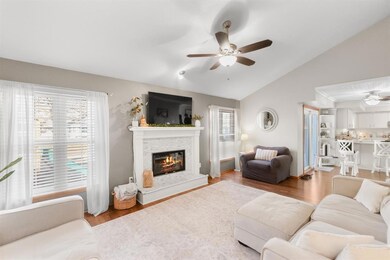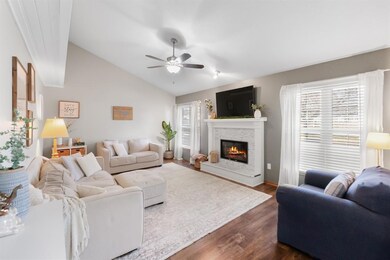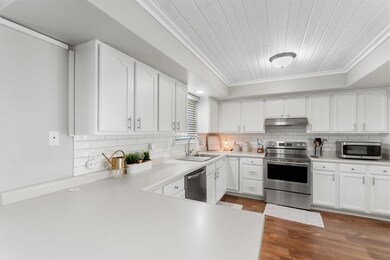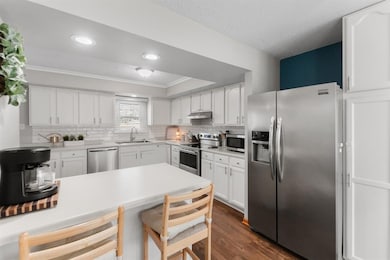
5420 NW 89th St Johnston, IA 50131
Southwest Johnston NeighborhoodHighlights
- Above Ground Pool
- Deck
- No HOA
- Summit Middle School Rated A-
- 1 Fireplace
- Eat-In Kitchen
About This Home
As of April 2025Welcome to this beautiful two-story home, located in the heart of Johnston! With a clean, neutral design throughout, this property offers an inviting & functional layout. On the main level, enjoy the light & airy kitchen, which flows seamlessly into the designated dining space. The living/family room features a cozy fireplace, large windows, & vaulted ceilings. A convenient half-bath completes the main level. Upstairs, you'll find the primary suite, offering a walk-in closet & en-suite bathroom. Two additional spacious bedrooms, along with a full bathroom, complete the upper level. Outdoors, enjoy a fully fenced-in yard & above-ground pool, which is partially encased by a deck to provide ease of use, as well as a perfect spot for relaxation! This wonderful property is located just minutes from I-80 interstate access, local schools, and nearby amenities. Don?t miss the opportunity to make it your home! Schedule a showing today!
Home Details
Home Type
- Single Family
Est. Annual Taxes
- $4,854
Year Built
- Built in 1995
Lot Details
- 7,650 Sq Ft Lot
- Lot Dimensions are 60x127
- Property is Fully Fenced
- Chain Link Fence
Home Design
- Brick Exterior Construction
- Asphalt Shingled Roof
- Vinyl Siding
Interior Spaces
- 1,607 Sq Ft Home
- 2-Story Property
- 1 Fireplace
- Family Room
- Dining Area
- Unfinished Basement
Kitchen
- Eat-In Kitchen
- Stove
- Microwave
- Dishwasher
Bedrooms and Bathrooms
- 3 Bedrooms
Laundry
- Dryer
- Washer
Parking
- 2 Car Attached Garage
- Driveway
Outdoor Features
- Above Ground Pool
- Deck
Utilities
- Forced Air Heating and Cooling System
Community Details
- No Home Owners Association
Listing and Financial Details
- Assessor Parcel Number 24100815589000
Ownership History
Purchase Details
Home Financials for this Owner
Home Financials are based on the most recent Mortgage that was taken out on this home.Purchase Details
Home Financials for this Owner
Home Financials are based on the most recent Mortgage that was taken out on this home.Purchase Details
Purchase Details
Purchase Details
Home Financials for this Owner
Home Financials are based on the most recent Mortgage that was taken out on this home.Similar Homes in Johnston, IA
Home Values in the Area
Average Home Value in this Area
Purchase History
| Date | Type | Sale Price | Title Company |
|---|---|---|---|
| Warranty Deed | $327,000 | None Listed On Document | |
| Warranty Deed | $327,000 | None Listed On Document | |
| Warranty Deed | -- | None Available | |
| Sheriffs Deed | $200,988 | None Available | |
| Interfamily Deed Transfer | -- | None Available | |
| Warranty Deed | $138,500 | -- |
Mortgage History
| Date | Status | Loan Amount | Loan Type |
|---|---|---|---|
| Open | $257,349 | New Conventional | |
| Closed | $257,349 | New Conventional | |
| Previous Owner | $43,000 | New Conventional | |
| Previous Owner | $240,000 | New Conventional | |
| Previous Owner | $240,350 | No Value Available | |
| Previous Owner | $44,000 | Credit Line Revolving | |
| Previous Owner | $164,800 | New Conventional | |
| Previous Owner | $164,000 | Unknown | |
| Previous Owner | $25,000 | Unknown | |
| Previous Owner | $131,950 | No Value Available |
Property History
| Date | Event | Price | Change | Sq Ft Price |
|---|---|---|---|---|
| 04/02/2025 04/02/25 | Sold | $327,000 | -0.6% | $203 / Sq Ft |
| 02/10/2025 02/10/25 | Pending | -- | -- | -- |
| 01/29/2025 01/29/25 | For Sale | $329,000 | +30.0% | $205 / Sq Ft |
| 09/27/2019 09/27/19 | Sold | $253,000 | -2.7% | $157 / Sq Ft |
| 09/27/2019 09/27/19 | Pending | -- | -- | -- |
| 07/30/2019 07/30/19 | For Sale | $260,000 | +44.4% | $162 / Sq Ft |
| 08/25/2014 08/25/14 | Sold | $180,000 | -7.2% | $112 / Sq Ft |
| 07/26/2014 07/26/14 | Pending | -- | -- | -- |
| 07/01/2014 07/01/14 | For Sale | $194,000 | -- | $121 / Sq Ft |
Tax History Compared to Growth
Tax History
| Year | Tax Paid | Tax Assessment Tax Assessment Total Assessment is a certain percentage of the fair market value that is determined by local assessors to be the total taxable value of land and additions on the property. | Land | Improvement |
|---|---|---|---|---|
| 2024 | $4,568 | $282,800 | $63,100 | $219,700 |
| 2023 | $4,286 | $282,800 | $63,100 | $219,700 |
| 2022 | $4,786 | $233,600 | $53,200 | $180,400 |
| 2021 | $4,796 | $233,600 | $53,200 | $180,400 |
| 2020 | $4,712 | $223,000 | $50,300 | $172,700 |
| 2019 | $4,690 | $223,000 | $50,300 | $172,700 |
| 2018 | $4,566 | $206,200 | $45,600 | $160,600 |
| 2017 | $4,154 | $206,200 | $45,600 | $160,600 |
| 2016 | $4,264 | $184,700 | $40,100 | $144,600 |
| 2015 | $4,264 | $184,700 | $40,100 | $144,600 |
| 2014 | $4,074 | $174,100 | $37,100 | $137,000 |
Agents Affiliated with this Home
-
Emina Steward

Seller's Agent in 2025
Emina Steward
RE/MAX
(515) 322-1214
4 in this area
196 Total Sales
-
Holly Adams

Buyer's Agent in 2025
Holly Adams
RE/MAX
(319) 329-6975
1 in this area
59 Total Sales
-
Jon Lipovac

Seller's Agent in 2019
Jon Lipovac
RE/MAX
(515) 771-8556
78 Total Sales
-

Buyer's Agent in 2019
Greg Steward
RE/MAX
(515) 223-9492
4 in this area
272 Total Sales
-

Seller's Agent in 2014
Delana Moore
RE/MAX
(515) 240-0820
35 Total Sales
Map
Source: Des Moines Area Association of REALTORS®
MLS Number: 711011
APN: 241-00815589000
- 5425 NW 90th St
- 5433 NW 89th St
- 5424 NW 91st St
- 5417 NW 92nd St
- 9217 Ridgeview Dr
- 5501 NW 93rd St
- 9021 Timberwood Dr
- 9017 Timberwood Dr
- 9009 Timberwood Dr
- 9008 Timberwood Dr
- 9005 Timberwood Dr
- 9004 Timberwood Dr
- 9001 Timberwood Dr
- 9016 Timberwood Dr
- 9013 Timberwood Dr
- 5404 Longview Ct Unit 4
- 8913 Highland Oaks Dr
- 9012 Timberwood Dr
- 9016 NW Windsor Dr
- 9012 NW Windsor Dr
