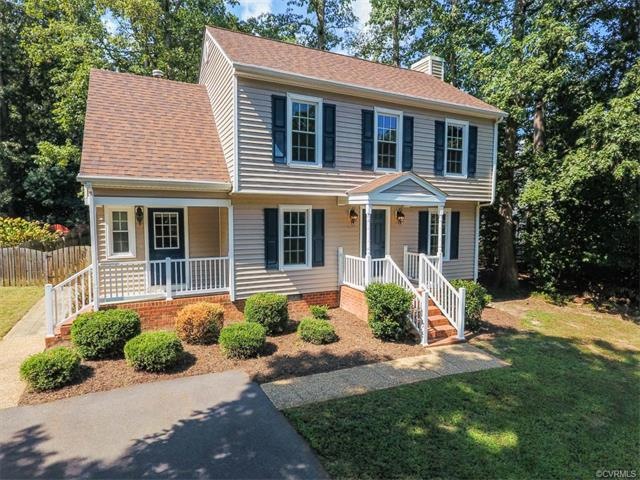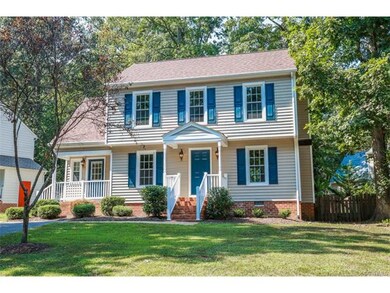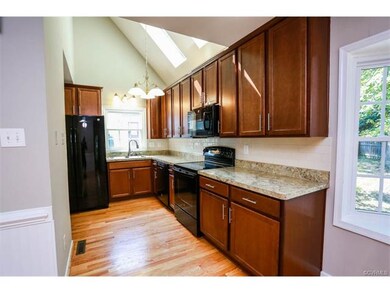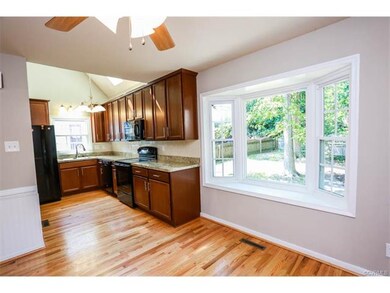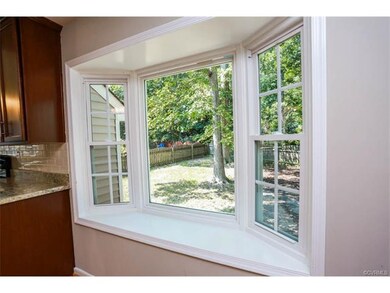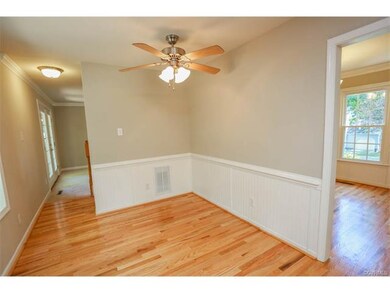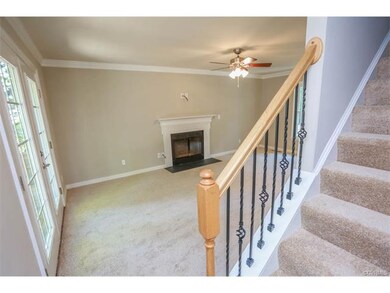
5420 Pleasant Grove Ln Midlothian, VA 23112
Highlights
- Wood Flooring
- Cosby High School Rated A
- Forced Air Heating and Cooling System
About This Home
As of December 2016COMPLETE RENOVATION! Truly a turnkey home that you can move into and not have to do a thing. So much of the house is new -- new vinyl siding and vinyl railings on front stoop; new windows; new kitchen cabinets and counter tops; new plumbing hardware, vanities and toilets; new interior doors, new carpet, new hardwood, new tile floors, new ceiling fans/light fixtures, and freshly painted interior! Seriously, there's nothing for you to do but sign a contract and move right in! Washer, dryer and refrigerator are included as well. **While there are no known defects, the fireplace, chimney and flue convey "as is.”
Last Agent to Sell the Property
Sarah Bice & Associates RE License #0225186091 Listed on: 09/09/2016
Last Buyer's Agent
Bridget Hamm
EXP Realty LLC License #0225105913

Home Details
Home Type
- Single Family
Est. Annual Taxes
- $2,661
Year Built
- 1987
Home Design
- Shingle Roof
Flooring
- Wood
- Wall to Wall Carpet
- Tile
Bedrooms and Bathrooms
- 3 Bedrooms
- 2 Full Bathrooms
Additional Features
- Property has 2 Levels
- Forced Air Heating and Cooling System
Listing and Financial Details
- Assessor Parcel Number 722-67-93-51-700-000
Ownership History
Purchase Details
Home Financials for this Owner
Home Financials are based on the most recent Mortgage that was taken out on this home.Purchase Details
Home Financials for this Owner
Home Financials are based on the most recent Mortgage that was taken out on this home.Purchase Details
Purchase Details
Home Financials for this Owner
Home Financials are based on the most recent Mortgage that was taken out on this home.Purchase Details
Purchase Details
Home Financials for this Owner
Home Financials are based on the most recent Mortgage that was taken out on this home.Purchase Details
Similar Homes in Midlothian, VA
Home Values in the Area
Average Home Value in this Area
Purchase History
| Date | Type | Sale Price | Title Company |
|---|---|---|---|
| Warranty Deed | $203,000 | Attorney | |
| Warranty Deed | $134,000 | -- | |
| Trustee Deed | $167,431 | -- | |
| Warranty Deed | $155,000 | -- | |
| Deed | $126,000 | -- | |
| Warranty Deed | $115,000 | -- | |
| Warranty Deed | $109,200 | -- |
Mortgage History
| Date | Status | Loan Amount | Loan Type |
|---|---|---|---|
| Open | $49,396 | Credit Line Revolving | |
| Closed | $50,000 | Credit Line Revolving | |
| Open | $199,323 | FHA | |
| Previous Owner | $100,500 | New Conventional | |
| Previous Owner | $152,167 | FHA | |
| Previous Owner | $121,500 | New Conventional |
Property History
| Date | Event | Price | Change | Sq Ft Price |
|---|---|---|---|---|
| 12/05/2016 12/05/16 | Sold | $203,000 | -3.1% | $143 / Sq Ft |
| 10/31/2016 10/31/16 | Pending | -- | -- | -- |
| 10/04/2016 10/04/16 | Price Changed | $209,500 | -4.6% | $148 / Sq Ft |
| 09/20/2016 09/20/16 | For Sale | $219,500 | 0.0% | $155 / Sq Ft |
| 09/11/2016 09/11/16 | Pending | -- | -- | -- |
| 09/09/2016 09/09/16 | For Sale | $219,500 | +63.8% | $155 / Sq Ft |
| 05/09/2014 05/09/14 | Sold | $134,000 | -7.6% | $95 / Sq Ft |
| 02/28/2014 02/28/14 | Pending | -- | -- | -- |
| 12/12/2013 12/12/13 | For Sale | $145,000 | -- | $102 / Sq Ft |
Tax History Compared to Growth
Tax History
| Year | Tax Paid | Tax Assessment Tax Assessment Total Assessment is a certain percentage of the fair market value that is determined by local assessors to be the total taxable value of land and additions on the property. | Land | Improvement |
|---|---|---|---|---|
| 2025 | $2,661 | $296,200 | $75,000 | $221,200 |
| 2024 | $2,661 | $289,200 | $75,000 | $214,200 |
| 2023 | $2,447 | $268,900 | $70,000 | $198,900 |
| 2022 | $2,225 | $241,800 | $67,000 | $174,800 |
| 2021 | $2,128 | $217,000 | $65,000 | $152,000 |
| 2020 | $1,967 | $207,100 | $65,000 | $142,100 |
| 2019 | $1,889 | $198,800 | $63,000 | $135,800 |
| 2018 | $1,798 | $189,300 | $60,000 | $129,300 |
| 2017 | $1,733 | $180,500 | $57,000 | $123,500 |
| 2016 | $1,660 | $172,900 | $54,000 | $118,900 |
| 2015 | $1,656 | $169,900 | $53,000 | $116,900 |
| 2014 | $1,583 | $162,300 | $52,000 | $110,300 |
Agents Affiliated with this Home
-
Tara Daly

Seller's Agent in 2016
Tara Daly
Sarah Bice & Associates RE
(804) 301-6465
84 Total Sales
-
B
Buyer's Agent in 2016
Bridget Hamm
EXP Realty LLC
-
Bob Northern

Seller's Agent in 2014
Bob Northern
Bob Northern And Company
(804) 218-9280
29 Total Sales
Map
Source: Central Virginia Regional MLS
MLS Number: 1630785
APN: 722-67-93-51-700-000
- 5311 Rock Harbour Rd
- 14107 Laurel Trail Place
- 5614 Chatmoss Rd
- 5802 Laurel Trail Ct
- 14408 Woods Walk Ct
- 5311 Chestnut Bluff Place
- 5903 Waters Edge Rd
- 13908 Sunrise Bluff Rd
- 5103 Highberry Woods Rd
- 13904 Sunrise Bluff Rd
- 5911 Waters Edge Rd
- 14104 Waters Edge Cir
- 14702 Mill Spring Dr
- 5504 Meadow Chase Rd
- 3512 Ampfield Way
- 6401 Lila Crest Ln
- 6405 Lila Crest Ln
- 6011 Mill Spring Ct
- 6003 Lansgate Rd
- 13812 Rockport Landing Rd
