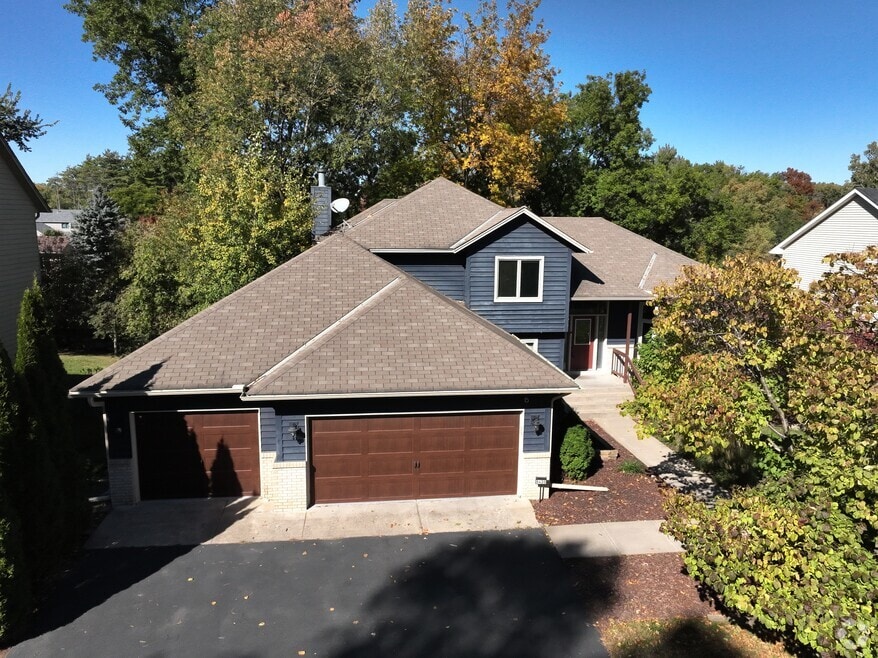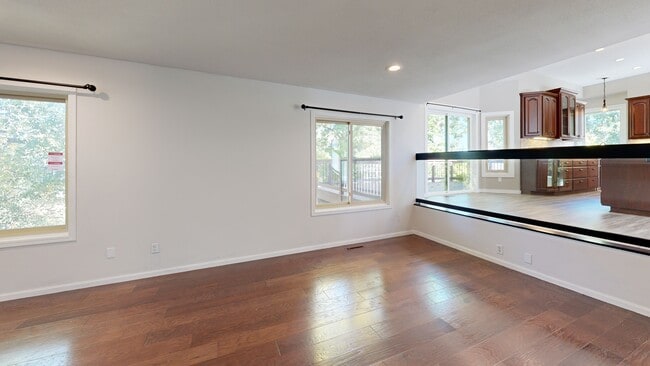
5420 Riverwood Ln Savage, MN 55378
Estimated payment $3,349/month
Highlights
- Hot Property
- Family Room with Fireplace
- Mud Room
- Deck
- Recreation Room
- No HOA
About This Home
Step inside this modified two-story home and immerse yourself in the renovated, open-concept kitchen and dining room! Beautiful and useful at the same time, buyers will love the oversized kitchen island with granite countertops, stainless steel appliances including gas range top and range hood, cabinets galore, custom lighting, and a kitchen pantry. The dining area has a large bay window to add natural light to open space. Step down into the main level living area with large windows, wood-burning fireplace and newer flooring. Also found on the main level are a dedicated office with new flooring, a renovated half-bath, and the laundry/mudroom conveniently located at the entry from the three-stall garage. In the upper level you'll discover a primary bedroom suite with renovated bath (tile shower, double vessel sinks and granite countertops); two other bedrooms and a full bath. Walkout lower level has a large recreational room with hard surface flooring, large windows that look over the backyard, a fourth bedroom and third bathroom with tile shower. There's a lot to love at this 3,286-square-foot home! It's exterior features including a large deck, covered paver patio, firepit and garden shed.
Open House Schedule
-
Saturday, October 25, 202511:00 am to 1:00 pm10/25/2025 11:00:00 AM +00:0010/25/2025 1:00:00 PM +00:00Add to Calendar
Home Details
Home Type
- Single Family
Est. Annual Taxes
- $5,297
Year Built
- Built in 1993
Lot Details
- 10,280 Sq Ft Lot
- Lot Dimensions are 85x121x85x121
- Partially Fenced Property
- Privacy Fence
- Many Trees
Parking
- 3 Car Attached Garage
- Heated Garage
Home Design
- Wood Siding
Interior Spaces
- 2-Story Property
- Wood Burning Fireplace
- Gas Fireplace
- Mud Room
- Family Room with Fireplace
- 2 Fireplaces
- Living Room with Fireplace
- Combination Kitchen and Dining Room
- Home Office
- Recreation Room
Kitchen
- Built-In Oven
- Cooktop
- Microwave
- Dishwasher
- Disposal
- The kitchen features windows
Bedrooms and Bathrooms
- 4 Bedrooms
- En-Suite Bathroom
Laundry
- Laundry Room
- Dryer
Finished Basement
- Walk-Out Basement
- Basement Fills Entire Space Under The House
- Block Basement Construction
Outdoor Features
- Deck
- Patio
Utilities
- Forced Air Heating and Cooling System
- Vented Exhaust Fan
Community Details
- No Home Owners Association
- Riverwood Subdivision
Listing and Financial Details
- Assessor Parcel Number 261700070
Map
Home Values in the Area
Average Home Value in this Area
Tax History
| Year | Tax Paid | Tax Assessment Tax Assessment Total Assessment is a certain percentage of the fair market value that is determined by local assessors to be the total taxable value of land and additions on the property. | Land | Improvement |
|---|---|---|---|---|
| 2025 | $5,324 | $492,100 | $146,100 | $346,000 |
| 2024 | $5,114 | $480,900 | $160,100 | $320,800 |
| 2023 | $5,002 | $468,800 | $155,500 | $313,300 |
| 2022 | $4,336 | $458,700 | $155,500 | $303,200 |
| 2021 | $4,300 | $377,900 | $126,900 | $251,000 |
| 2020 | $4,366 | $352,500 | $108,000 | $244,500 |
| 2019 | $4,342 | $339,800 | $100,000 | $239,800 |
| 2018 | $4,214 | $0 | $0 | $0 |
| 2016 | $4,060 | $0 | $0 | $0 |
| 2014 | -- | $0 | $0 | $0 |
Property History
| Date | Event | Price | List to Sale | Price per Sq Ft | Prior Sale |
|---|---|---|---|---|---|
| 10/14/2025 10/14/25 | Price Changed | $550,000 | -1.8% | $167 / Sq Ft | |
| 09/23/2025 09/23/25 | Price Changed | $560,000 | -3.4% | $170 / Sq Ft | |
| 09/17/2025 09/17/25 | For Sale | $580,000 | +11.5% | $177 / Sq Ft | |
| 01/04/2023 01/04/23 | Sold | $520,000 | +9.5% | $149 / Sq Ft | View Prior Sale |
| 12/12/2022 12/12/22 | Pending | -- | -- | -- | |
| 12/07/2022 12/07/22 | For Sale | $475,000 | -- | $136 / Sq Ft |
Purchase History
| Date | Type | Sale Price | Title Company |
|---|---|---|---|
| Warranty Deed | $520,000 | Edina Realty Title | |
| Warranty Deed | $432,500 | Results Title | |
| Interfamily Deed Transfer | -- | Scott County Abstract And Ti | |
| Warranty Deed | $259,000 | -- | |
| Warranty Deed | $204,809 | -- |
Mortgage History
| Date | Status | Loan Amount | Loan Type |
|---|---|---|---|
| Open | $416,000 | New Conventional | |
| Previous Owner | $410,875 | New Conventional | |
| Previous Owner | $227,850 | New Conventional |
About the Listing Agent

Buying and selling real estate is not a do-it-yourself endeavor. Clients need a home pricing expert, a skilled negotiator, and a networking powerhouse on their side. That is where Jessica comes in as their REALTOR®. When clients work with her, they will be backed by her expertise and insights, as well as the support, visibility, and networking capabilities of Edina Realty.
Jessica's Other Listings
Source: NorthstarMLS
MLS Number: 6783604
APN: 26-170-007-0
- 5435 Riverwood Ln
- 5606 W 132nd St
- 5810 W 131st Street Cir
- 5900 W 134th St
- 13391 Zarthan Cir
- 13471 Yosemite Ave S
- 5643 W 135th St
- 13309 Glendale Ln
- 13437 Zarthan Ave S
- 13270 Brunswick Ave S
- 4473 W 131st St
- 4525 W 129th St
- 13342 Natchez Ave
- 6200 134th Ln
- 4430 McColl Dr
- 4318 McColl Dr
- 4419 W 132nd St
- 5502 137th Ln
- 6512 133rd St
- 13016 Glenhurst Ave
- 12625 Monterey Ave S
- 4615 W 123rd St W
- 4421 W 137th St
- 4350 124th St W
- 4142 126th St W
- 3409 Brookview Dr
- 13958 Edgewood Ave
- 3950 W 141st St
- 2525 Williams Dr
- 13020 Oliver Ave S
- 13867 Virginia Ave S
- 7049 Lockslie Way
- 11509 Palmer Rd
- 12901 County Road 5
- 13401 Morgan Ave S
- 12751-12771 Greenwood Dr
- 1995 W 136th St
- 1701 W Burnsville Pkwy W
- 14709 W Burnsville Pkwy
- 15014 Valley View Place





