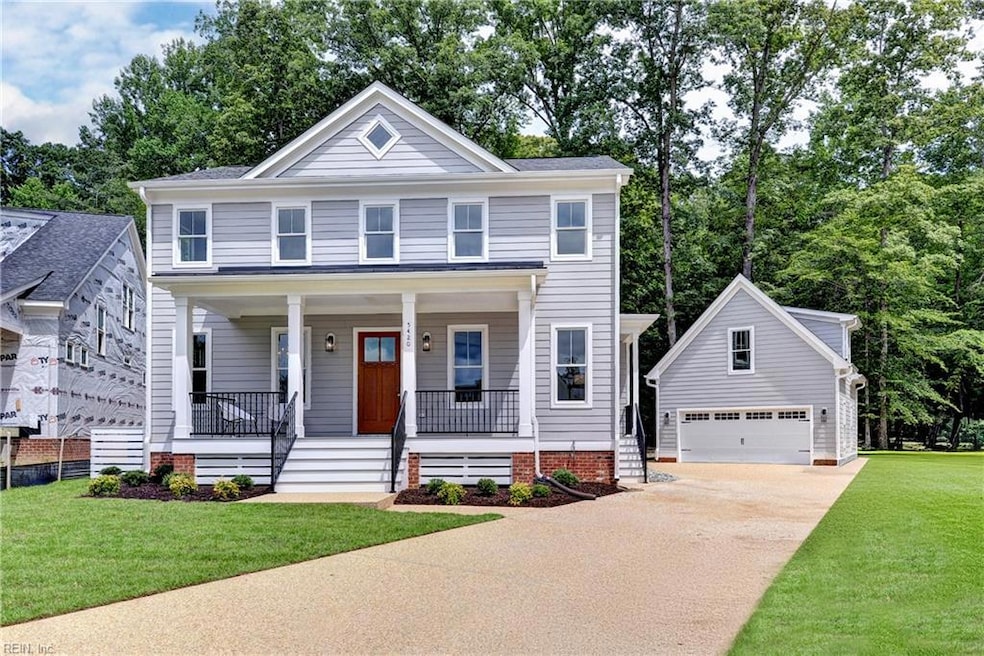
5420 Salzman St Williamsburg, VA 23188
West Williamsburg NeighborhoodEstimated payment $5,897/month
Highlights
- New Construction
- View of Trees or Woods
- Main Floor Primary Bedroom
- Berkeley Middle School Rated A-
- Wooded Lot
- Farmhouse Style Home
About This Home
New and Ready to Call Home in New Town's Shirley Park! Gorgeous modern farmhouse by quality local custom builder on cul-de-sac lot backing to permanent green space. 2-car det garage w/ unfinished room above, 10' 1st floor ceilings, Andersen windows, James Hardie Color Plus siding, metal porch roof, Rockwool insulation, non-vented conditioned crawl, tankless H2O heater, WOLF composite decking at porches & quality interior millwork throughout. Dream kitchen includes custom maple cabinetry, huge quartz island, gas cooking w/ hood, backsplashes & beverage center. Opening to great room w/ gas FP and leading out through 4-panel sliding glass doors to a covered porch w/ wooded view and access to level yard, you will love living in this floor plan. Beautiful, high-end LVP flooring throughout entire home. Impressive 1st floor owner's suite, 2nd floor BR w/ walk-in & large ensuite bath & loft space. Great proximity to the walking trail, pool and all of New Town's shops, restaurants & fun!
Home Details
Home Type
- Single Family
Est. Annual Taxes
- $7,400
Year Built
- Built in 2025 | New Construction
Lot Details
- 7,405 Sq Ft Lot
- Cul-De-Sac
- Wooded Lot
- Property is zoned MU
HOA Fees
- $162 Monthly HOA Fees
Home Design
- Farmhouse Style Home
- Brick Exterior Construction
- Spray Foam Insulation
- Asphalt Shingled Roof
Interior Spaces
- 2,811 Sq Ft Home
- 2-Story Property
- Ceiling Fan
- Gas Fireplace
- Entrance Foyer
- Home Office
- Storage Room
- Utility Room
- Views of Woods
- Crawl Space
Kitchen
- Gas Range
- Microwave
- Dishwasher
- Disposal
Flooring
- Laminate
- Ceramic Tile
Bedrooms and Bathrooms
- 4 Bedrooms
- Primary Bedroom on Main
- En-Suite Primary Bedroom
- Walk-In Closet
- Dual Vanity Sinks in Primary Bathroom
Parking
- 2 Car Detached Garage
- Unfinished Garage Apartment
- Parking Available
- Garage Door Opener
- Driveway
- On-Street Parking
Outdoor Features
- Porch
Schools
- D.J. Montague Elementary School
- Berkeley Middle School
- Lafayette High School
Utilities
- Forced Air Zoned Heating and Cooling System
- Heating System Uses Natural Gas
- Tankless Water Heater
- Gas Water Heater
- Cable TV Available
Community Details
Overview
- New Town Subdivision
- On-Site Maintenance
Amenities
- Door to Door Trash Pickup
Recreation
- Community Playground
- Community Pool
Map
Home Values in the Area
Average Home Value in this Area
Property History
| Date | Event | Price | Change | Sq Ft Price |
|---|---|---|---|---|
| 07/26/2025 07/26/25 | For Sale | $924,900 | -- | $329 / Sq Ft |
Similar Homes in Williamsburg, VA
Source: Real Estate Information Network (REIN)
MLS Number: 10594750
- 5416 Salzman St
- 5313 Salzman St
- 5309 Salzman St
- 5311 Salzman St
- 6063 Settlers Market Blvd
- 180 Heritage Pointe
- 5301 Salzman St
- 6039 Settlers Market Blvd
- 5431 Center St
- 5434 Center St
- 4971 Trailside
- 4916 Trailview
- 4925 Settlers Market Blvd
- 144 Southport
- 158 Southport
- 4901 Settlers Market Blvd
- 4217 Greenview Alley
- 180 Heritage Pointe
- 6039 Settlers Market Blvd
- 4961 Trailside
- 4903 Settlers Market Blvd
- 2800 Ben Franklin Cir
- 5220 Center St
- 5215 Center St Unit 204
- 5215 Center St
- 4375 New Town Ave
- 3500 Carriage House Way
- 315 Roland St
- 3871 Strawberry Plains Rd
- 3873 Strawberry Plains Rd Unit B
- 3823 Staffordshire Ln
- 4906 Grand Strand Dr
- 3700 W Steeplechase Way
- 195 Lewis Robert Ln
- 150 Kings Manor Dr
- 155 Sterling Manor Dr
- 120 Ferncliff Dr






