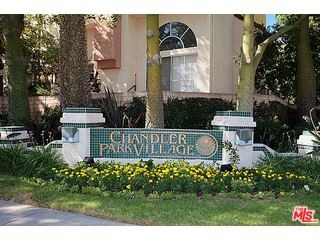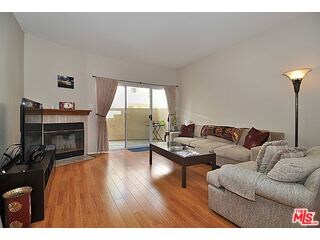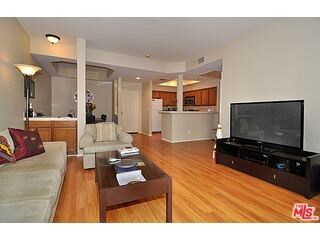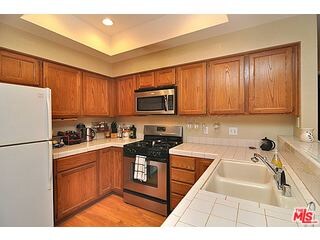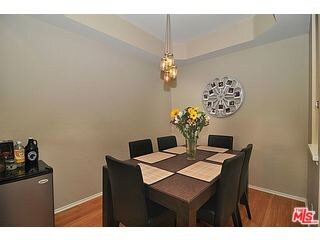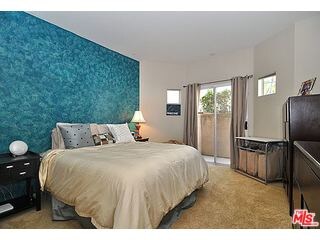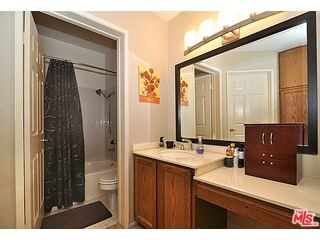
5420 Sylmar Ave, Unit 106 Sherman Oaks, CA 91401
Highlights
- Fitness Center
- In Ground Pool
- 56,658 Sq Ft lot
- Chandler Elementary Rated A-
- Primary Bedroom Suite
- Open Floorplan
About This Home
As of July 2017Resort style living in Sherman Oaks. This beautiful 2 bedroom, 1.75 bath end unit with open floor plan is located on a tree lined street in sought after Chandler Park Village complex. Kitchen w/tile counters, stainless steel appliances & abundance of wood cabinets. Entertain in spacious living room that opens to large patio that is width of unit. Separate dining area. 2-car assigned parking spaces in gated garage with many guest parking spaces & street parking. Features include: laminate wood floors, recessed lighting, central ac/heat, wood blinds & laundry in unit (included). Amenities include pool, spas. BBQ's, fountain & guest parking. Close to studios, markets, Starbucks, Trader Joe's, CVS & easy access to freeways, public transportation, and a convenient central location
Last Agent to Sell the Property
Rodeo Realty License #00955085 Listed on: 05/26/2015

Property Details
Home Type
- Condominium
Est. Annual Taxes
- $5,563
Year Built
- Built in 1989
HOA Fees
- $463 Monthly HOA Fees
Parking
- Subterranean Parking
Home Design
- Contemporary Architecture
Interior Spaces
- 1,046 Sq Ft Home
- 3-Story Property
- Open Floorplan
- Gas Fireplace
- Living Room with Fireplace
- Dining Area
- Property Views
Kitchen
- Breakfast Bar
- Self-Cleaning Oven
- Gas Cooktop
- Microwave
- Dishwasher
- Tile Countertops
- Disposal
Flooring
- Carpet
- Laminate
Bedrooms and Bathrooms
- 2 Bedrooms
- Primary Bedroom Suite
- Walk-In Closet
- Bathtub with Shower
Laundry
- Laundry in unit
- Dryer
- Washer
Home Security
Pool
- In Ground Pool
- Spa
Additional Features
- Screened Patio
- Forced Air Heating and Cooling System
Listing and Financial Details
- Assessor Parcel Number 2245-009-068
Community Details
Overview
- Association fees include earthquake insurance, water
- 214 Units
Amenities
- Community Barbecue Grill
- Elevator
Recreation
- Fitness Center
- Community Pool
- Community Spa
Pet Policy
- Pets Allowed
- Pet Size Limit
Security
- Carbon Monoxide Detectors
Ownership History
Purchase Details
Purchase Details
Home Financials for this Owner
Home Financials are based on the most recent Mortgage that was taken out on this home.Purchase Details
Home Financials for this Owner
Home Financials are based on the most recent Mortgage that was taken out on this home.Purchase Details
Home Financials for this Owner
Home Financials are based on the most recent Mortgage that was taken out on this home.Purchase Details
Purchase Details
Home Financials for this Owner
Home Financials are based on the most recent Mortgage that was taken out on this home.Purchase Details
Home Financials for this Owner
Home Financials are based on the most recent Mortgage that was taken out on this home.Purchase Details
Home Financials for this Owner
Home Financials are based on the most recent Mortgage that was taken out on this home.Purchase Details
Home Financials for this Owner
Home Financials are based on the most recent Mortgage that was taken out on this home.Similar Homes in the area
Home Values in the Area
Average Home Value in this Area
Purchase History
| Date | Type | Sale Price | Title Company |
|---|---|---|---|
| Interfamily Deed Transfer | -- | None Available | |
| Grant Deed | $405,000 | California Title Company | |
| Grant Deed | $370,000 | Old Republic Title Company | |
| Interfamily Deed Transfer | -- | Accommodation | |
| Interfamily Deed Transfer | -- | Chicago Title Co | |
| Quit Claim Deed | -- | Chicago Title Co | |
| Interfamily Deed Transfer | -- | -- | |
| Interfamily Deed Transfer | -- | Chicago Title | |
| Interfamily Deed Transfer | -- | -- | |
| Interfamily Deed Transfer | -- | Chicago Title | |
| Interfamily Deed Transfer | -- | Chicago Title Co | |
| Interfamily Deed Transfer | -- | Old Republic Title | |
| Grant Deed | $167,000 | Chicago Title Co | |
| Individual Deed | $93,500 | Old Republic Title Company |
Mortgage History
| Date | Status | Loan Amount | Loan Type |
|---|---|---|---|
| Open | $324,000 | New Conventional | |
| Previous Owner | $333,000 | New Conventional | |
| Previous Owner | $225,000 | New Conventional | |
| Previous Owner | $224,000 | Purchase Money Mortgage | |
| Previous Owner | $85,000 | Purchase Money Mortgage | |
| Previous Owner | $100,000 | Credit Line Revolving | |
| Previous Owner | $85,000 | Unknown | |
| Previous Owner | $82,000 | No Value Available | |
| Previous Owner | $70,125 | No Value Available |
Property History
| Date | Event | Price | Change | Sq Ft Price |
|---|---|---|---|---|
| 02/08/2022 02/08/22 | Rented | $2,850 | 0.0% | -- |
| 02/01/2022 02/01/22 | Price Changed | $2,850 | -3.4% | $3 / Sq Ft |
| 01/20/2022 01/20/22 | Price Changed | $2,950 | -1.7% | $3 / Sq Ft |
| 01/19/2022 01/19/22 | For Rent | $3,000 | 0.0% | -- |
| 07/21/2017 07/21/17 | Sold | $405,000 | 0.0% | $387 / Sq Ft |
| 07/02/2017 07/02/17 | Pending | -- | -- | -- |
| 06/22/2017 06/22/17 | For Sale | $405,000 | +9.5% | $387 / Sq Ft |
| 08/13/2015 08/13/15 | Sold | $370,000 | -2.6% | $354 / Sq Ft |
| 07/21/2015 07/21/15 | For Sale | $380,000 | 0.0% | $363 / Sq Ft |
| 07/13/2015 07/13/15 | Pending | -- | -- | -- |
| 05/26/2015 05/26/15 | For Sale | $380,000 | -- | $363 / Sq Ft |
Tax History Compared to Growth
Tax History
| Year | Tax Paid | Tax Assessment Tax Assessment Total Assessment is a certain percentage of the fair market value that is determined by local assessors to be the total taxable value of land and additions on the property. | Land | Improvement |
|---|---|---|---|---|
| 2024 | $5,563 | $451,781 | $274,861 | $176,920 |
| 2023 | $5,455 | $442,923 | $269,472 | $173,451 |
| 2022 | $5,199 | $434,239 | $264,189 | $170,050 |
| 2021 | $5,133 | $425,725 | $259,009 | $166,716 |
| 2019 | $4,978 | $413,100 | $251,328 | $161,772 |
| 2018 | $4,959 | $405,000 | $246,400 | $158,600 |
| 2016 | $4,875 | $370,000 | $212,700 | $157,300 |
| 2015 | $2,448 | $204,356 | $83,245 | $121,111 |
| 2014 | $2,460 | $200,354 | $81,615 | $118,739 |
Agents Affiliated with this Home
-
Kinsley Carnahan
K
Seller's Agent in 2022
Kinsley Carnahan
Carnahan & Assoc.
(818) 884-1500
2 in this area
50 Total Sales
-
Alexa Broadbent
A
Seller's Agent in 2017
Alexa Broadbent
Berkshire Hathaway HomeServices California Properties
13 Total Sales
-
Kristen Kalski

Buyer's Agent in 2017
Kristen Kalski
Homesmart Evergreen Realty
(818) 321-4612
9 Total Sales
-
Randi Lieberman

Seller's Agent in 2015
Randi Lieberman
Rodeo Realty
(818) 903-8007
5 in this area
10 Total Sales
-
Dana Rose Saffron

Buyer's Agent in 2015
Dana Rose Saffron
Sotheby's International Realty
(818) 645-4024
2 in this area
12 Total Sales
About This Building
Map
Source: The MLS
MLS Number: 15-909097
APN: 2245-009-068
- 5420 Sylmar Ave Unit 117
- 5420 Sylmar Ave Unit 113
- 5420 Sylmar Ave Unit 321
- 14347 Albers St Unit 207
- 14326 Chandler Blvd Unit 5
- 14412 Killion St Unit 205
- 5446 Tyrone Ave
- 5316 Lennox Ave
- 5534 Sylmar Ave Unit 5
- 5310 Circle Dr Unit 108
- 5235 Sylmar Ave
- 5515 Calhoun Ave
- 14535 Margate St Unit 12
- 5527 Calhoun Ave
- 14560 Clark St Unit 202
- 14322 Collins St
- 14060 Chandler Blvd
- 14608 Mccormick St
- 5725 Katherine Ave
- 14650 Margate St
