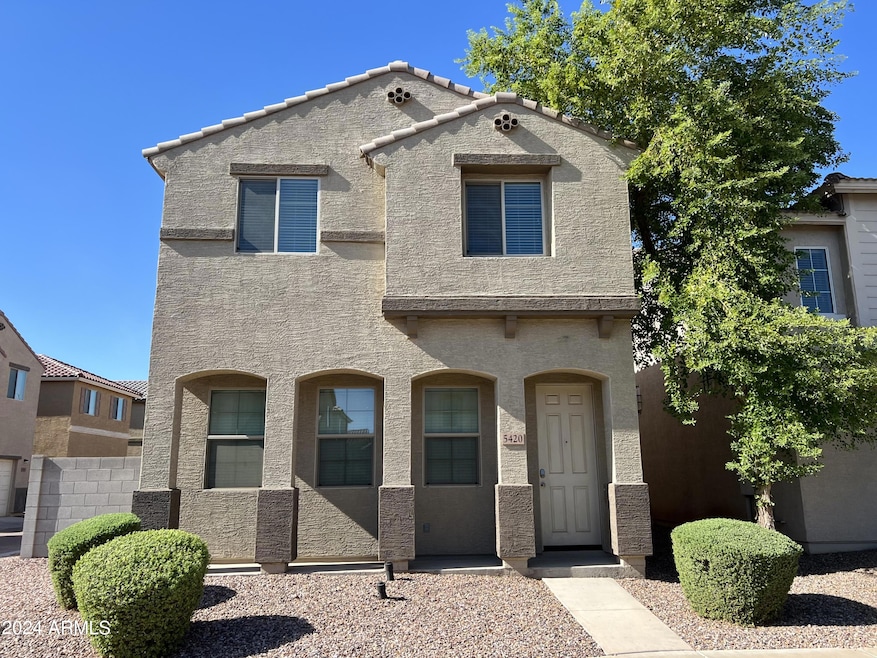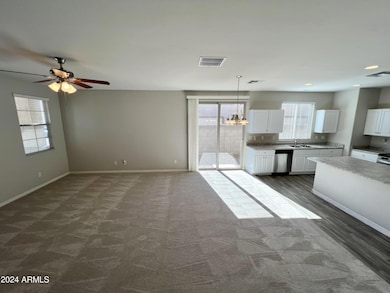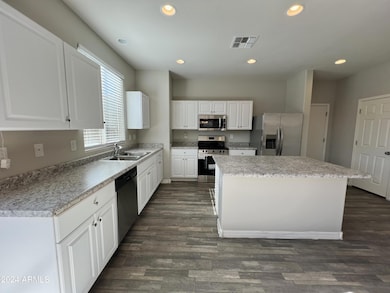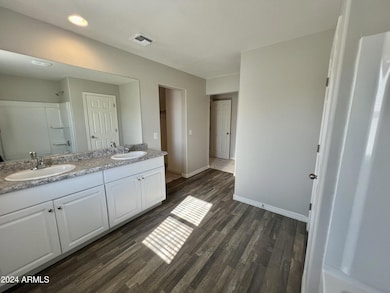
5420 W Albeniz Place Phoenix, AZ 85043
Estrella Village NeighborhoodHighlights
- 2 Car Direct Access Garage
- Double Pane Windows
- Kitchen Island
- Phoenix Coding Academy Rated A
- Dual Vanity Sinks in Primary Bathroom
- Central Air
About This Home
As of April 2025Corner Lot! Move-in Ready! Beautiful 3 bedroom, 2.5 bathroom home in Riverbend. The home features vinyl flooring and newer carpet, ceiling fans, and much more! Spacious kitchen with center island, black appliances, pantry, as well as plenty of cabinet and counter space. Large primary bederoom with attached bath featuring dual sinks, and walkin closet. Attached 2-car garage. Prime location, close to downtown Phoenix and right off of the 202 for convenient freeway access.
Last Agent to Sell the Property
Keller Williams Arizona Realty License #BR008560000 Listed on: 08/17/2024

Home Details
Home Type
- Single Family
Est. Annual Taxes
- $1,849
Year Built
- Built in 2020
Lot Details
- 3,185 Sq Ft Lot
- Desert faces the front and back of the property
- Block Wall Fence
HOA Fees
- $120 Monthly HOA Fees
Parking
- 2 Car Direct Access Garage
- Garage Door Opener
Home Design
- Wood Frame Construction
- Tile Roof
- Stucco
Interior Spaces
- 1,934 Sq Ft Home
- 2-Story Property
- Ceiling Fan
- Double Pane Windows
- Kitchen Island
- Washer and Dryer Hookup
Flooring
- Carpet
- Vinyl
Bedrooms and Bathrooms
- 3 Bedrooms
- Primary Bathroom is a Full Bathroom
- 2.5 Bathrooms
- Dual Vanity Sinks in Primary Bathroom
Schools
- Riverside Traditional Elementary School
- Kings Ridge Middle School
- Betty Fairfax High School
Utilities
- Central Air
- Heating Available
- High Speed Internet
- Cable TV Available
Community Details
- Association fees include ground maintenance
- Riverbend Association, Phone Number (480) 759-4945
- Riverbend Unit B Subdivision
Listing and Financial Details
- Tax Lot 419
- Assessor Parcel Number 104-59-515
Ownership History
Purchase Details
Home Financials for this Owner
Home Financials are based on the most recent Mortgage that was taken out on this home.Purchase Details
Home Financials for this Owner
Home Financials are based on the most recent Mortgage that was taken out on this home.Purchase Details
Home Financials for this Owner
Home Financials are based on the most recent Mortgage that was taken out on this home.Purchase Details
Purchase Details
Purchase Details
Home Financials for this Owner
Home Financials are based on the most recent Mortgage that was taken out on this home.Purchase Details
Similar Homes in the area
Home Values in the Area
Average Home Value in this Area
Purchase History
| Date | Type | Sale Price | Title Company |
|---|---|---|---|
| Special Warranty Deed | $342,000 | St (Stewart Title) | |
| Special Warranty Deed | -- | Stewart Title | |
| Quit Claim Deed | -- | Essex Title Llc | |
| Special Warranty Deed | $776,461 | Fidelity Natl Ttl Agcy Inc | |
| Special Warranty Deed | $1,992,000 | First American Title | |
| Special Warranty Deed | $525,571 | Thomas Title & Escrow | |
| Cash Sale Deed | $736,000 | None Available |
Mortgage History
| Date | Status | Loan Amount | Loan Type |
|---|---|---|---|
| Open | $256,500 | New Conventional | |
| Previous Owner | $312,524,000 | Commercial | |
| Previous Owner | $0 | Unknown | |
| Previous Owner | $333,000 | New Conventional |
Property History
| Date | Event | Price | Change | Sq Ft Price |
|---|---|---|---|---|
| 07/22/2025 07/22/25 | Price Changed | $1,945 | -2.7% | $1 / Sq Ft |
| 06/26/2025 06/26/25 | Price Changed | $1,999 | -4.8% | $1 / Sq Ft |
| 06/16/2025 06/16/25 | Price Changed | $2,099 | -1.2% | $1 / Sq Ft |
| 06/05/2025 06/05/25 | Price Changed | $2,125 | -0.9% | $1 / Sq Ft |
| 05/23/2025 05/23/25 | For Rent | $2,145 | 0.0% | -- |
| 04/18/2025 04/18/25 | Sold | $342,000 | 0.0% | $177 / Sq Ft |
| 01/20/2025 01/20/25 | Price Changed | $342,000 | -3.7% | $177 / Sq Ft |
| 10/30/2024 10/30/24 | Price Changed | $355,000 | -2.5% | $184 / Sq Ft |
| 10/12/2024 10/12/24 | Price Changed | $364,000 | -1.6% | $188 / Sq Ft |
| 08/17/2024 08/17/24 | For Sale | $370,000 | 0.0% | $191 / Sq Ft |
| 01/03/2024 01/03/24 | Rented | $1,975 | 0.0% | -- |
| 12/18/2023 12/18/23 | Off Market | $1,975 | -- | -- |
| 12/15/2023 12/15/23 | Price Changed | $1,975 | -0.3% | $1 / Sq Ft |
| 12/01/2023 12/01/23 | Price Changed | $1,980 | -1.5% | $1 / Sq Ft |
| 11/17/2023 11/17/23 | For Rent | $2,010 | -- | -- |
Tax History Compared to Growth
Tax History
| Year | Tax Paid | Tax Assessment Tax Assessment Total Assessment is a certain percentage of the fair market value that is determined by local assessors to be the total taxable value of land and additions on the property. | Land | Improvement |
|---|---|---|---|---|
| 2025 | $1,946 | $16,010 | -- | -- |
| 2024 | $1,849 | $15,248 | -- | -- |
| 2023 | $1,849 | $27,660 | $5,530 | $22,130 |
| 2022 | $1,823 | $21,460 | $4,290 | $17,170 |
| 2021 | $1,818 | $19,370 | $3,870 | $15,500 |
| 2020 | $173 | $4,860 | $4,860 | $0 |
| 2019 | $170 | $3,690 | $3,690 | $0 |
| 2018 | $168 | $1,980 | $1,980 | $0 |
| 2017 | $158 | $1,815 | $1,815 | $0 |
| 2016 | $150 | $1,590 | $1,590 | $0 |
| 2015 | $147 | $1,824 | $1,824 | $0 |
Agents Affiliated with this Home
-
James Dunning

Seller's Agent in 2025
James Dunning
Keller Williams Arizona Realty
(480) 405-4400
37 in this area
186 Total Sales
-
Jordan Dunning

Seller Co-Listing Agent in 2025
Jordan Dunning
Keller Williams Arizona Realty
(480) 767-3000
37 in this area
166 Total Sales
-
Lynn Kincaid

Buyer's Agent in 2025
Lynn Kincaid
Century 21 Arizona Foothills
(480) 225-4160
1 in this area
77 Total Sales
-
J
Seller's Agent in 2024
Jose Haro
Streetlane Homes
Map
Source: Arizona Regional Multiple Listing Service (ARMLS)
MLS Number: 6745402
APN: 104-59-515
- 5437 W Albeniz Place
- 5439 W Odeum Ln
- 3713 S 54th Ln
- 5421 W Burton Dr
- 5311 W Fulton St
- 5141 W Warner St
- 5138 W Fulton St
- 5121 W Fulton St
- 5112 W Fulton St
- 5104 W Fulton St
- 5730 W Odeum Ln
- 3715 S 57th Ln
- 5741 W Warner St
- 3706 S 57th Ln
- 5812 W Illini St
- 5805 W Warner St
- 3914 S 58th Ln
- 3930 S 58th Ln
- 3825 S 60th Dr
- 6205 W Encinas Ln Unit 1






