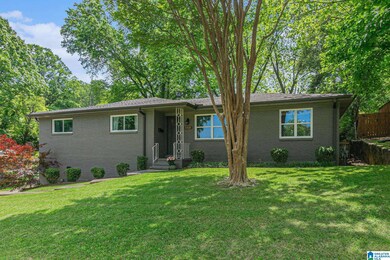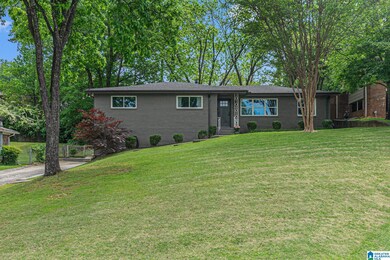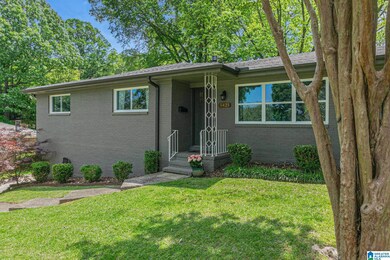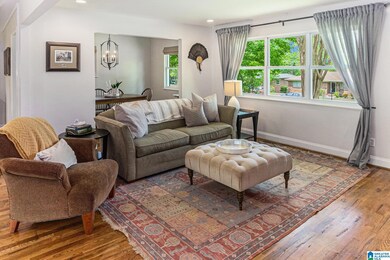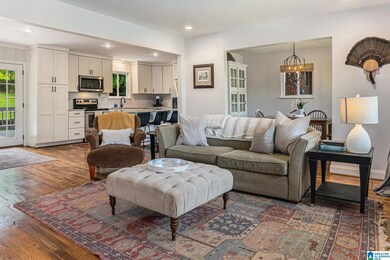
5421 10th Ct S Birmingham, AL 35222
Crestwood South NeighborhoodEstimated Value: $398,000 - $462,000
Highlights
- Deck
- Attic
- Stainless Steel Appliances
- Wood Flooring
- Stone Countertops
- Fenced Yard
About This Home
As of May 2024Welcome to 5421 10th Court S., a 3 bedroom 2 bath home in Crestwood. This house offers main level living, hardwoods throughout, plenty of natural light, and a spacious lot. The living room connects seamlessly to the dining room and kitchen, allowing for easy flow for entertaining and everyday living. The kitchen boasts granite countertops, stainless steel appliances, custom cabinetry and a large island with extra seating. Off the kitchen there are french doors to the deck and fenced in flat back yard. The primary bedroom offers a large double closet and en suite bath. The other two spacious bedrooms on the main level share a full bath with a linen closet. This home offers plenty of storage space, with a two car garage and extra space in basement. Located on a quiet street in Crestwood, walkable to shops and minutes to Downtown!
Home Details
Home Type
- Single Family
Est. Annual Taxes
- $2,436
Year Built
- Built in 1956
Lot Details
- 0.29 Acre Lot
- Fenced Yard
Parking
- 2 Car Attached Garage
- Basement Garage
- Side Facing Garage
- Off-Street Parking
Home Design
- Four Sided Brick Exterior Elevation
Interior Spaces
- 1-Story Property
- Smooth Ceilings
- Recessed Lighting
- French Doors
- Dining Room
- Attic
Kitchen
- Convection Oven
- Stove
- Built-In Microwave
- Dishwasher
- Stainless Steel Appliances
- Kitchen Island
- Stone Countertops
Flooring
- Wood
- Tile
Bedrooms and Bathrooms
- 3 Bedrooms
- 2 Full Bathrooms
- Bathtub and Shower Combination in Primary Bathroom
- Separate Shower
- Linen Closet In Bathroom
Laundry
- Laundry Room
- Washer and Electric Dryer Hookup
Unfinished Basement
- Basement Fills Entire Space Under The House
- Laundry in Basement
- Natural lighting in basement
Outdoor Features
- Deck
Schools
- Avondale Elementary School
- Putnam Middle School
- Woodlawn High School
Utilities
- Central Heating and Cooling System
- Heating System Uses Gas
- Gas Water Heater
Listing and Financial Details
- Visit Down Payment Resource Website
- Assessor Parcel Number 23-00-28-4-002-010.000
Ownership History
Purchase Details
Home Financials for this Owner
Home Financials are based on the most recent Mortgage that was taken out on this home.Purchase Details
Purchase Details
Home Financials for this Owner
Home Financials are based on the most recent Mortgage that was taken out on this home.Purchase Details
Home Financials for this Owner
Home Financials are based on the most recent Mortgage that was taken out on this home.Similar Homes in the area
Home Values in the Area
Average Home Value in this Area
Purchase History
| Date | Buyer | Sale Price | Title Company |
|---|---|---|---|
| Lundy Charles E | -- | -- | |
| Lundy Charles E | $435,000 | None Listed On Document | |
| Engel Sarah Grace Keaveny | $319,900 | -- | |
| Poe Property Investments Llc | $164,500 | -- |
Mortgage History
| Date | Status | Borrower | Loan Amount |
|---|---|---|---|
| Previous Owner | Engel Sarah Grace Keaveny | $326,275 | |
| Previous Owner | Poe Property Investments Llc | $203,500 |
Property History
| Date | Event | Price | Change | Sq Ft Price |
|---|---|---|---|---|
| 05/20/2024 05/20/24 | Sold | $435,000 | +8.8% | $282 / Sq Ft |
| 05/05/2024 05/05/24 | Pending | -- | -- | -- |
| 05/04/2024 05/04/24 | For Sale | $399,900 | -8.1% | $259 / Sq Ft |
| 05/04/2024 05/04/24 | Off Market | $435,000 | -- | -- |
| 05/03/2024 05/03/24 | For Sale | $399,900 | +25.0% | $259 / Sq Ft |
| 05/02/2019 05/02/19 | Sold | $319,900 | +3.2% | $207 / Sq Ft |
| 03/30/2019 03/30/19 | For Sale | $310,000 | +88.4% | $201 / Sq Ft |
| 11/05/2018 11/05/18 | Sold | $164,500 | +9.7% | $107 / Sq Ft |
| 10/13/2018 10/13/18 | For Sale | $149,900 | -- | $97 / Sq Ft |
Tax History Compared to Growth
Tax History
| Year | Tax Paid | Tax Assessment Tax Assessment Total Assessment is a certain percentage of the fair market value that is determined by local assessors to be the total taxable value of land and additions on the property. | Land | Improvement |
|---|---|---|---|---|
| 2024 | $2,437 | $34,220 | -- | -- |
| 2022 | $2,341 | $33,280 | $15,360 | $17,920 |
| 2021 | $2,093 | $29,860 | $15,360 | $14,500 |
| 2020 | $2,028 | $28,950 | $15,360 | $13,590 |
| 2019 | $1,789 | $25,660 | $0 | $0 |
| 2018 | $1,397 | $20,260 | $0 | $0 |
| 2017 | $1,230 | $17,960 | $0 | $0 |
| 2016 | $1,323 | $19,240 | $0 | $0 |
| 2015 | $1,230 | $17,960 | $0 | $0 |
| 2014 | $1,151 | $18,140 | $0 | $0 |
| 2013 | $1,151 | $17,520 | $0 | $0 |
Agents Affiliated with this Home
-
Brooke Wahl

Seller's Agent in 2024
Brooke Wahl
ARC Realty Mountain Brook
(205) 447-1704
7 in this area
265 Total Sales
-
Daphney Massey

Buyer's Agent in 2024
Daphney Massey
Century 21 Advantage
(205) 965-7733
1 in this area
181 Total Sales
-
Jill Sinclair

Seller's Agent in 2019
Jill Sinclair
RE/MAX
(205) 470-9861
44 Total Sales
-
Donna Sinclair

Seller Co-Listing Agent in 2019
Donna Sinclair
RE/MAX
(205) 222-5003
35 Total Sales
Map
Source: Greater Alabama MLS
MLS Number: 21383977
APN: 23-00-28-4-002-010.000
- 5409 10th Ct S
- 5456 11th Ave S
- 5536 12th Ave S
- 5552 12th Ave S
- 1036 53rd St S
- 1120 56th St S
- 5629 10th Ave S
- 5226 Mountain Ridge Pkwy
- 5207 Mountain Ridge Pkwy
- 1172 52nd St S
- 5111 7th Ct S
- 5200 Clairmont Ave S
- 5705 11th Ave S
- 4927 7th Ave S
- 5201 Mountain Ridge Pkwy
- 4763 7th Ct S
- 1204 58th St S
- 600 53rd St S
- 4920 Clairmont Ave S
- 5605 7th Ave S
- 5421 10th Ct S
- 5417 10th Ct S
- 5425 10th Ct S
- 5429 10th Ct S
- 5413 10th Ct S
- 5424 11th Ave S
- 5416 10th Ct S
- 5428 11th Ave S
- 5420 10th Ct S
- 1029 54th Place S
- 5424 10th Ct S
- 5416 11th Ave S
- 5437 10th Ct S
- 5436 11th Ave S
- 5408 10th Ct S
- 5412 10th Ct S
- 5428 10th Ct S
- 5412 11th Ave S
- 5441 10th Ct S
- 5440 11th Ave S

