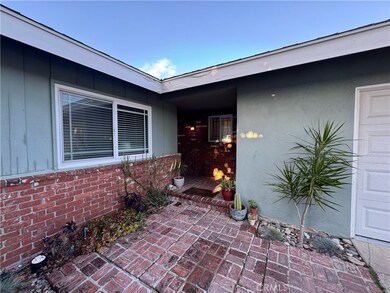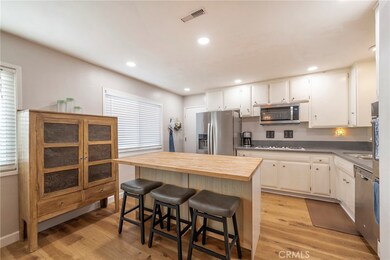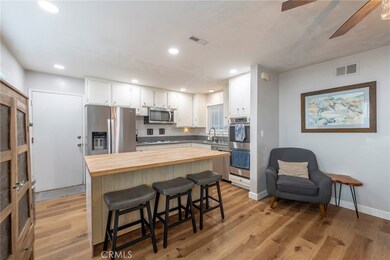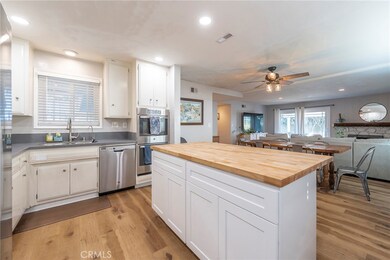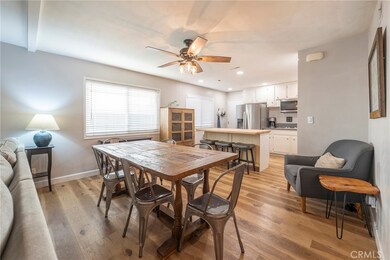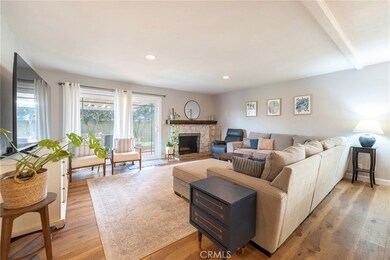
5421 Trinette Ave Garden Grove, CA 92845
West Garden Grove NeighborhoodHighlights
- RV Access or Parking
- Contemporary Architecture
- Neighborhood Views
- Loyal Barker Elementary School Rated A
- No HOA
- Double Oven
About This Home
As of March 2025This plan 7 Garden Park home is in move-in condition and seller's have found their next home! Nestled on a quiet street with good curb appeal! The exterior is nicely landscaped with an oversized curved driveway with RV parking space. Spacious and open floorplan with smooth ceilings, some recessed lighting, and remodeled bathrooms. The kitchen/dining/family areas have an open concept featuring stainless steel appliances, newer countertops, and gorgeous plank flooring. The living room boasts a cozy fireplace and looks out to the covered patio and outdoor cooking area. 4 nice-sized bedrooms! The master has a fully remodeled ensuite bathroom complete with bench. Forced air heating and air conditioning, dual-paned windows, and much more...PROFESSIONAL PHOTOS COMING SOON!
Last Agent to Sell the Property
Realty One Group West Brokerage Phone: 714-342-9995 License #01787111 Listed on: 02/14/2025

Home Details
Home Type
- Single Family
Est. Annual Taxes
- $9,148
Year Built
- Built in 1965 | Remodeled
Lot Details
- 6,000 Sq Ft Lot
- Block Wall Fence
- Rectangular Lot
Parking
- 2 Car Attached Garage
- Parking Available
- Two Garage Doors
- RV Access or Parking
Home Design
- Contemporary Architecture
- Turnkey
- Slab Foundation
- Composition Roof
- Copper Plumbing
- Stucco
Interior Spaces
- 1,500 Sq Ft Home
- 1-Story Property
- Double Pane Windows
- Family Room Off Kitchen
- Living Room with Fireplace
- Vinyl Flooring
- Neighborhood Views
Kitchen
- Open to Family Room
- Double Oven
- Gas Oven
- Gas Cooktop
Bedrooms and Bathrooms
- 4 Main Level Bedrooms
- Upgraded Bathroom
- 2 Full Bathrooms
Laundry
- Laundry Room
- Laundry in Garage
Schools
- Barker Elementary School
- Bell Middle School
- Pacifica High School
Utilities
- Cooling Available
- Forced Air Heating System
- Natural Gas Connected
- Gas Water Heater
Listing and Financial Details
- Tax Lot 21
- Tax Tract Number 5283
- Assessor Parcel Number 21728510
- Seller Considering Concessions
Community Details
Overview
- No Home Owners Association
- Built by S & S
- Garden Park Subdivision
Recreation
- Park
Ownership History
Purchase Details
Home Financials for this Owner
Home Financials are based on the most recent Mortgage that was taken out on this home.Purchase Details
Home Financials for this Owner
Home Financials are based on the most recent Mortgage that was taken out on this home.Purchase Details
Similar Homes in the area
Home Values in the Area
Average Home Value in this Area
Purchase History
| Date | Type | Sale Price | Title Company |
|---|---|---|---|
| Grant Deed | $613,000 | Chicago Title Company | |
| Grant Deed | $617,000 | Ticor Title Co Fullerton | |
| Grant Deed | $534,000 | Ticor Title Company Fullerto |
Mortgage History
| Date | Status | Loan Amount | Loan Type |
|---|---|---|---|
| Open | $578,550 | New Conventional | |
| Closed | $570,000 | New Conventional | |
| Closed | $601,897 | FHA | |
| Closed | $601,897 | FHA | |
| Previous Owner | $277,500 | New Conventional | |
| Previous Owner | $300,000 | Fannie Mae Freddie Mac | |
| Previous Owner | $50,000 | Credit Line Revolving |
Property History
| Date | Event | Price | Change | Sq Ft Price |
|---|---|---|---|---|
| 03/17/2025 03/17/25 | Sold | $1,140,000 | +3.6% | $760 / Sq Ft |
| 02/14/2025 02/14/25 | For Sale | $1,100,000 | +79.4% | $733 / Sq Ft |
| 12/21/2015 12/21/15 | Sold | $613,000 | +2.3% | $413 / Sq Ft |
| 11/16/2015 11/16/15 | Pending | -- | -- | -- |
| 11/06/2015 11/06/15 | For Sale | $599,000 | -- | $403 / Sq Ft |
Tax History Compared to Growth
Tax History
| Year | Tax Paid | Tax Assessment Tax Assessment Total Assessment is a certain percentage of the fair market value that is determined by local assessors to be the total taxable value of land and additions on the property. | Land | Improvement |
|---|---|---|---|---|
| 2025 | $9,148 | $725,665 | $626,819 | $98,846 |
| 2024 | $9,148 | $711,437 | $614,529 | $96,908 |
| 2023 | $8,973 | $697,488 | $602,480 | $95,008 |
| 2022 | $8,774 | $683,812 | $590,666 | $93,146 |
| 2021 | $8,679 | $670,404 | $579,084 | $91,320 |
| 2020 | $8,564 | $663,530 | $573,146 | $90,384 |
| 2019 | $8,361 | $650,520 | $561,908 | $88,612 |
| 2018 | $8,190 | $637,765 | $550,890 | $86,875 |
| 2017 | $8,072 | $625,260 | $540,088 | $85,172 |
| 2016 | $7,672 | $613,000 | $529,498 | $83,502 |
| 2015 | $6,852 | $549,000 | $462,109 | $86,891 |
| 2014 | $6,297 | $504,000 | $417,109 | $86,891 |
Agents Affiliated with this Home
-
Fred Macias

Seller's Agent in 2025
Fred Macias
Realty One Group West
(714) 342-9995
2 in this area
36 Total Sales
-
Katharine Lany

Buyer's Agent in 2025
Katharine Lany
Century 21 Discovery
(714) 394-6400
1 in this area
31 Total Sales
-
Geoffrey Tackney

Seller's Agent in 2015
Geoffrey Tackney
GMT Real Estate
(562) 522-3190
162 in this area
279 Total Sales
Map
Source: California Regional Multiple Listing Service (CRMLS)
MLS Number: OC25032729
APN: 217-285-10
- 5442 Park Ave
- 12592 Tunstall St
- 12441 Interior Cir
- 12703 George Reyburn Rd
- 5042 Olympic Dr
- 12741 Bartlett St
- 5472 Santa Rita Ave
- 12842 Alonzo Cook St
- 5732 Anthony Ave
- 4681 Ironwood Ave
- 11901 Saint Mark St
- 4640 Hazelnut Ave
- 4624 Ironwood Ave
- 12792 Longden St
- 11822 Saint Mark St
- 4601 Guava Ave
- 6152 Anthony Ave
- 12681 Amethyst St
- 6051 Santa Barbara Ave
- 6212 Santa Rita Ave

