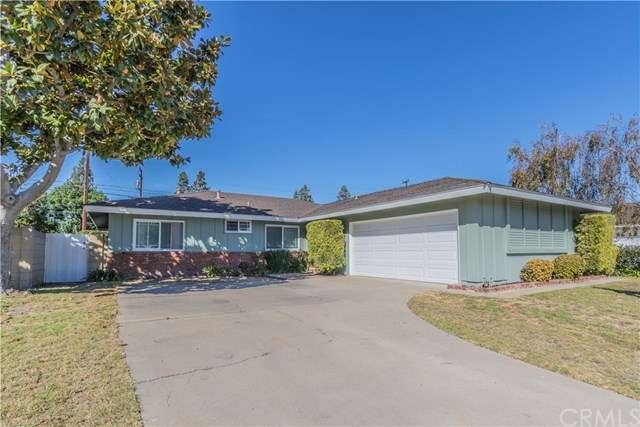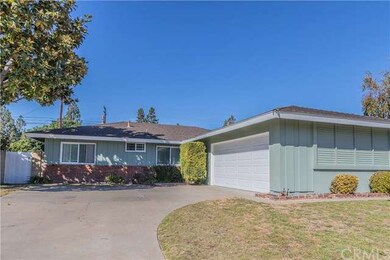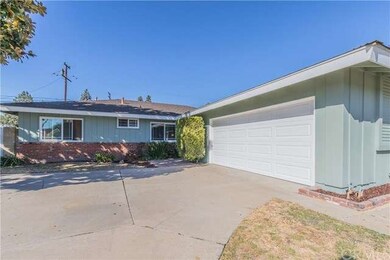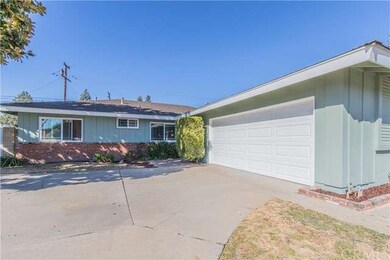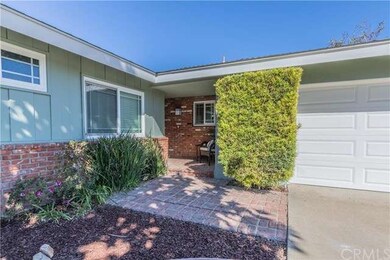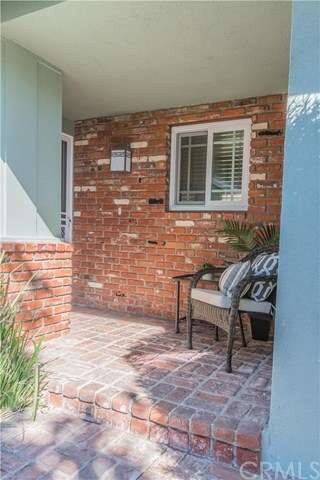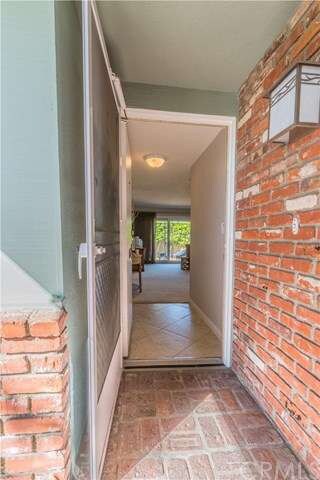
5421 Trinette Ave Garden Grove, CA 92845
West Garden Grove NeighborhoodHighlights
- Primary Bedroom Suite
- All Bedrooms Downstairs
- No HOA
- Loyal Barker Elementary School Rated A
- Private Yard
- Neighborhood Views
About This Home
As of March 2025Highly Sought after Garden Park Plan 7 Home on a beautiful tree lined street. This home is walking distance to West Grove Park and this home is move in Ready. Get ready to fall in love with this updated beauty, complete with Sparkling Grey Quartz Countertops and white cabinets. With fresh interior and exterior paint, the acoustic on the ceilings removed, beautiful brick work in the front, we could go on for ever! The Master bedroom is complete with an on-suite bathroom! This home is truly move in ready!
Last Agent to Sell the Property
GMT Real Estate License #01373608 Listed on: 11/06/2015
Home Details
Home Type
- Single Family
Est. Annual Taxes
- $9,148
Year Built
- Built in 1965
Lot Details
- 6,000 Sq Ft Lot
- Block Wall Fence
- Private Yard
- Back and Front Yard
Parking
- 2 Car Direct Access Garage
- Parking Available
Home Design
- Ranch Style House
- Turnkey
- Slab Foundation
- Composition Roof
- Stucco
Interior Spaces
- 1,486 Sq Ft Home
- Insulated Windows
- Living Room with Fireplace
- Family or Dining Combination
- Carpet
- Neighborhood Views
Kitchen
- Eat-In Kitchen
- Double Oven
- Gas Cooktop
- Disposal
Bedrooms and Bathrooms
- 4 Bedrooms
- All Bedrooms Down
- Primary Bedroom Suite
- 2 Full Bathrooms
Laundry
- Laundry Room
- Laundry in Garage
Outdoor Features
- Brick Porch or Patio
- Rain Gutters
Location
- Suburban Location
Utilities
- Cooling Available
- Central Heating
- Gas Water Heater
- Sewer Paid
Community Details
- No Home Owners Association
- Built by S & S
- Plan 7
Listing and Financial Details
- Tax Lot 21
- Tax Tract Number 5283
- Assessor Parcel Number 21728510
Ownership History
Purchase Details
Home Financials for this Owner
Home Financials are based on the most recent Mortgage that was taken out on this home.Purchase Details
Home Financials for this Owner
Home Financials are based on the most recent Mortgage that was taken out on this home.Purchase Details
Home Financials for this Owner
Home Financials are based on the most recent Mortgage that was taken out on this home.Purchase Details
Similar Homes in the area
Home Values in the Area
Average Home Value in this Area
Purchase History
| Date | Type | Sale Price | Title Company |
|---|---|---|---|
| Grant Deed | $1,140,000 | Lennar Title | |
| Grant Deed | $613,000 | Chicago Title Company | |
| Grant Deed | $617,000 | Ticor Title Co Fullerton | |
| Grant Deed | $534,000 | Ticor Title Company Fullerto |
Mortgage History
| Date | Status | Loan Amount | Loan Type |
|---|---|---|---|
| Open | $798,000 | New Conventional | |
| Previous Owner | $578,550 | New Conventional | |
| Previous Owner | $570,000 | New Conventional | |
| Previous Owner | $601,897 | FHA | |
| Previous Owner | $601,897 | FHA | |
| Previous Owner | $277,500 | New Conventional | |
| Previous Owner | $300,000 | Fannie Mae Freddie Mac | |
| Previous Owner | $50,000 | Credit Line Revolving |
Property History
| Date | Event | Price | Change | Sq Ft Price |
|---|---|---|---|---|
| 03/17/2025 03/17/25 | Sold | $1,140,000 | +3.6% | $760 / Sq Ft |
| 02/14/2025 02/14/25 | For Sale | $1,100,000 | +79.4% | $733 / Sq Ft |
| 12/21/2015 12/21/15 | Sold | $613,000 | +2.3% | $413 / Sq Ft |
| 11/16/2015 11/16/15 | Pending | -- | -- | -- |
| 11/06/2015 11/06/15 | For Sale | $599,000 | -- | $403 / Sq Ft |
Tax History Compared to Growth
Tax History
| Year | Tax Paid | Tax Assessment Tax Assessment Total Assessment is a certain percentage of the fair market value that is determined by local assessors to be the total taxable value of land and additions on the property. | Land | Improvement |
|---|---|---|---|---|
| 2024 | $9,148 | $711,437 | $614,529 | $96,908 |
| 2023 | $8,973 | $697,488 | $602,480 | $95,008 |
| 2022 | $8,774 | $683,812 | $590,666 | $93,146 |
| 2021 | $8,679 | $670,404 | $579,084 | $91,320 |
| 2020 | $8,564 | $663,530 | $573,146 | $90,384 |
| 2019 | $8,361 | $650,520 | $561,908 | $88,612 |
| 2018 | $8,190 | $637,765 | $550,890 | $86,875 |
| 2017 | $8,072 | $625,260 | $540,088 | $85,172 |
| 2016 | $7,672 | $613,000 | $529,498 | $83,502 |
| 2015 | $6,852 | $549,000 | $462,109 | $86,891 |
| 2014 | $6,297 | $504,000 | $417,109 | $86,891 |
Agents Affiliated with this Home
-
Fred Macias

Seller's Agent in 2025
Fred Macias
Realty One Group West
(714) 342-9995
2 in this area
35 Total Sales
-
Katharine Lany

Buyer's Agent in 2025
Katharine Lany
Century 21 Discovery
(714) 394-6400
1 in this area
31 Total Sales
-
Geoffrey Tackney

Seller's Agent in 2015
Geoffrey Tackney
GMT Real Estate
(562) 522-3190
167 in this area
286 Total Sales
Map
Source: California Regional Multiple Listing Service (CRMLS)
MLS Number: PW15241772
APN: 217-285-10
- 5361 Ludlow Ave
- 5472 Huntley Ave
- 12172 Manley St
- 12161 Casper St
- 12608 George Reyburn Rd
- 5492 Carousel Cir
- 4817 Hazelnut Ave
- 5472 Santa Gertrudes Ave
- 5471 Santa Gertrudes Ave
- 5481 Santa Gertrudes Ave
- 12137 Stonegate Ln
- 12143 Stonegate Ln
- 3560 Wisteria St
- 12691 Chase St
- 4681 Ironwood Ave
- 11901 Saint Mark St
- 11862 Bartlett St
- 4664 Fir Ave
- 4624 Ironwood Ave
- 11861 Bailey St
