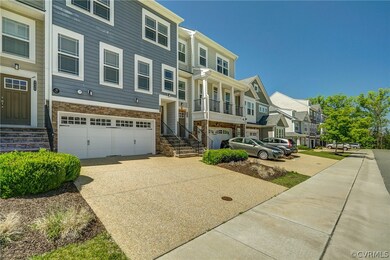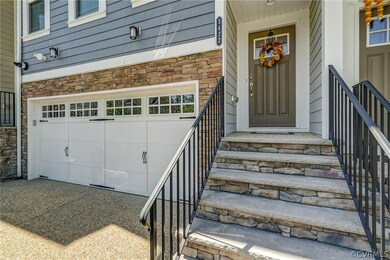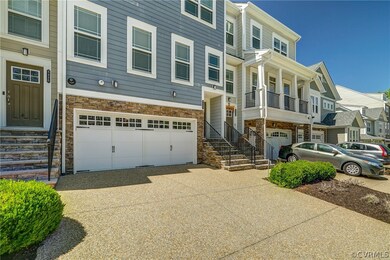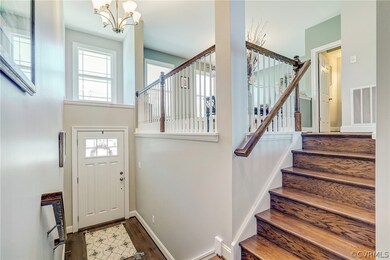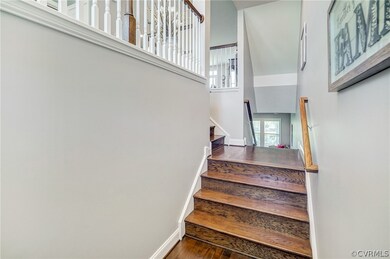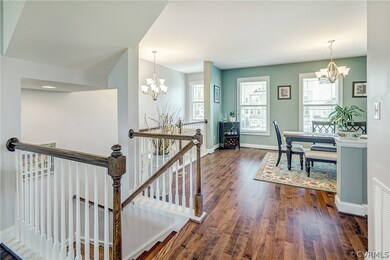
5422 Hickory Place Way Glen Allen, VA 23059
Twin Hickory NeighborhoodHighlights
- Craftsman Architecture
- Deck
- Separate Formal Living Room
- Rivers Edge Elementary School Rated A-
- Wood Flooring
- High Ceiling
About This Home
As of June 2022It's rare for one of these Eagle Construction Condo/Townhomes in Hickory Place to come on the market. Built in 2016, this condo (townhouse style condo) has been gently lived in with 3 floors of gracious living. The 1st floor has a large Family Room with full bath that opens to a patio. It has a wall of windows and doors that make it bright and is perfect for an office, in-law suite, exercise studio or extra Family Room. The 2nd floor is an open floor plan that includes the Dining Room, Kitchen, Eat-in area and Family Room. The flow and quality of the kitchen with all stainless appliances, gas stove, and granite counter tops are highly desired features as well as access to the balcony. All upgraded hardwood floors and a powder room round out this floor. The 3rd floor has the generous sized Primary Bedroom with an amazing walk-in closet and en-suite with dual vanity and tile shower. There are 2 well-proportioned additional bedrooms with a hall bath. The attached two car garage has extra storage as well as room for 2 cars.
The location is optimal with highly sought after Henrico County schools, shopping and amenities
Townhouse Details
Home Type
- Townhome
Est. Annual Taxes
- $3,797
Year Built
- Built in 2015
Lot Details
- 2,614 Sq Ft Lot
- Sprinkler System
HOA Fees
- $185 Monthly HOA Fees
Parking
- 2 Car Direct Access Garage
- Garage Door Opener
- Driveway
Home Design
- Craftsman Architecture
- Slab Foundation
- Frame Construction
- HardiePlank Type
Interior Spaces
- 2,893 Sq Ft Home
- 3-Story Property
- High Ceiling
- Thermal Windows
- Separate Formal Living Room
- Dining Area
Kitchen
- Eat-In Kitchen
- Oven
- Gas Cooktop
- Microwave
- Dishwasher
- Kitchen Island
- Granite Countertops
- Instant Hot Water
Flooring
- Wood
- Tile
Bedrooms and Bathrooms
- 3 Bedrooms
- En-Suite Primary Bedroom
- Walk-In Closet
- Double Vanity
Laundry
- Dryer
- Washer
Outdoor Features
- Balcony
- Deck
Schools
- Rivers Edge Elementary School
- Holman Middle School
- Deep Run High School
Utilities
- Central Air
- Heating System Uses Natural Gas
- Heat Pump System
- Gas Water Heater
- Cable TV Available
Listing and Financial Details
- Tax Lot 4
- Assessor Parcel Number 747-773-5561
Community Details
Overview
- Hickory Place Subdivision
Amenities
- Common Area
Recreation
- Community Playground
Ownership History
Purchase Details
Home Financials for this Owner
Home Financials are based on the most recent Mortgage that was taken out on this home.Purchase Details
Home Financials for this Owner
Home Financials are based on the most recent Mortgage that was taken out on this home.Map
Similar Homes in Glen Allen, VA
Home Values in the Area
Average Home Value in this Area
Purchase History
| Date | Type | Sale Price | Title Company |
|---|---|---|---|
| Deed | $540,000 | Old Republic National Title | |
| Warranty Deed | $397,177 | None Available |
Mortgage History
| Date | Status | Loan Amount | Loan Type |
|---|---|---|---|
| Previous Owner | $357,459 | New Conventional |
Property History
| Date | Event | Price | Change | Sq Ft Price |
|---|---|---|---|---|
| 07/03/2022 07/03/22 | Rented | $2,950 | 0.0% | -- |
| 06/30/2022 06/30/22 | For Rent | $2,950 | 0.0% | -- |
| 06/26/2022 06/26/22 | Under Contract | -- | -- | -- |
| 06/22/2022 06/22/22 | For Rent | $2,950 | 0.0% | -- |
| 06/21/2022 06/21/22 | Sold | $540,000 | +5.9% | $187 / Sq Ft |
| 05/25/2022 05/25/22 | Pending | -- | -- | -- |
| 05/12/2022 05/12/22 | For Sale | $510,000 | -- | $176 / Sq Ft |
Tax History
| Year | Tax Paid | Tax Assessment Tax Assessment Total Assessment is a certain percentage of the fair market value that is determined by local assessors to be the total taxable value of land and additions on the property. | Land | Improvement |
|---|---|---|---|---|
| 2024 | $4,497 | $523,800 | $115,000 | $408,800 |
| 2023 | $4,452 | $523,800 | $115,000 | $408,800 |
| 2022 | $4,107 | $483,200 | $115,000 | $368,200 |
| 2021 | $3,797 | $436,400 | $100,000 | $336,400 |
| 2020 | $3,797 | $436,400 | $100,000 | $336,400 |
| 2019 | $3,574 | $410,800 | $85,000 | $325,800 |
| 2018 | $3,440 | $395,400 | $85,000 | $310,400 |
| 2017 | $3,440 | $395,400 | $85,000 | $310,400 |
| 2016 | $3,396 | $390,400 | $80,000 | $310,400 |
| 2015 | -- | $80,000 | $80,000 | $0 |
| 2014 | -- | $0 | $0 | $0 |
Source: Central Virginia Regional MLS
MLS Number: 2212873
APN: 747-773-5561
- 5205 Wheat Ridge Place
- 11141 Opaca Ln
- 11401 Brockton Place
- 0 Manakin Rd Unit VAGO2000320
- 11441 Alder Glen Way
- 5304 Avery Green Dr
- 5001 Hunter Hill Ct
- 10640 Benmable Dr
- 5208 Rivers Edge Place
- 5208 Scotsglen Dr
- 5016 Westward Terrace
- 5200 Gower Place
- 5814 Park Creste Dr
- 5901 Gate House Dr
- 5905 Gate House Dr
- 5907 Chapel Lawn Terrace
- 10779 Forest Hollow Ct
- 10603 Gate House Ct
- 12017 Holman Ln
- 1000 Belva Ct

