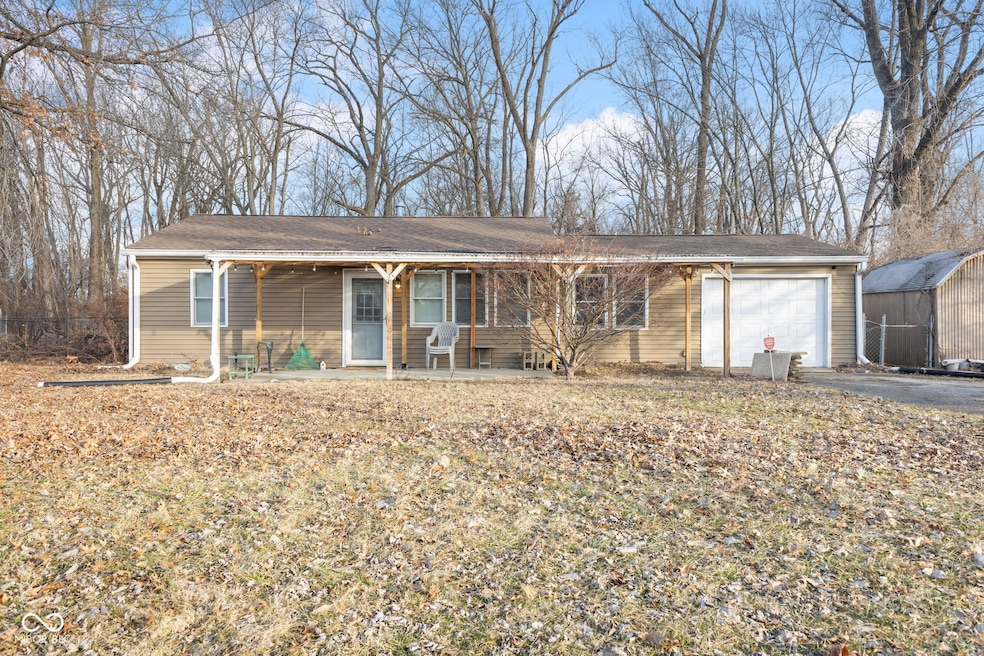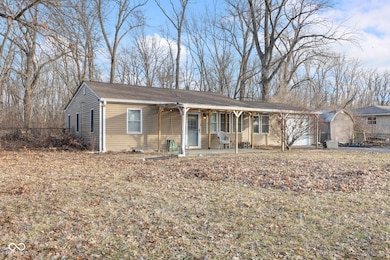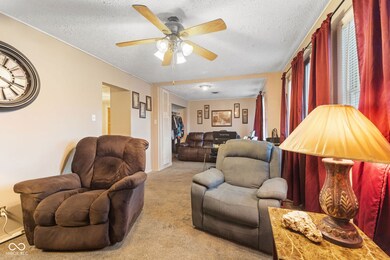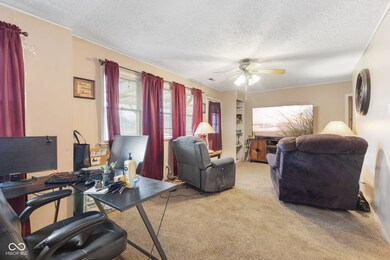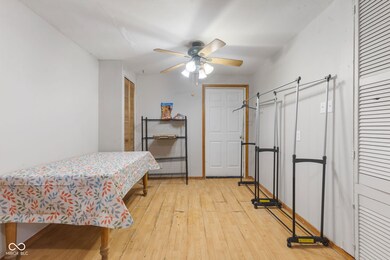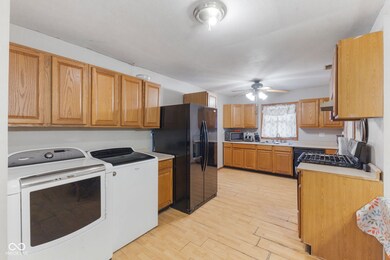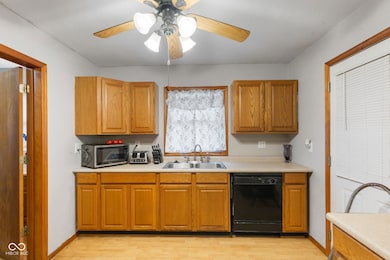
5422 Orange St Indianapolis, IN 46203
Southeast Indianapolis NeighborhoodHighlights
- View of Trees or Woods
- No HOA
- 1 Car Attached Garage
- Ranch Style House
- Covered patio or porch
- Woodwork
About This Home
As of June 2025Welcome to a charming ranch on a sprawling 0.38-acre lot-a rare find with no HOA! From the moment you arrive, the large covered front porch invites you to slow down and enjoy the peaceful surroundings. Step inside to a spacious living room with a built-in shelving nook and extra storage, setting the stage for cozy nights in or effortless entertaining. The kitchen and dining area offer durable, easy-to-maintain laminate floors, ample cabinetry, and direct access to the convenient laundry area. The full bath, featuring a walk-in shower and additional storage, seamlessly connects to both the kitchen and the primary bedroom for easy access. A second bedroom on the main floor provides versatility for guests, an office, or a hobby space. Step outside to your fully fenced backyard, where the covered, screened-in back patio is the perfect spot for morning coffee or evening relaxation. With Irvington and Beech Grove just minutes away, you'll have quick access to unique local dining and entertainment. This home is being sold as-is, making it an excellent opportunity to put your personal touch on a space with endless potential. Don't wait-schedule your showing today and see how this home can be yours!
Last Agent to Sell the Property
Keller Williams Indy Metro S Brokerage Email: sold@forneygroup.com License #RB14051770 Listed on: 02/06/2025

Co-Listed By
Keller Williams Indy Metro S Brokerage Email: sold@forneygroup.com License #RB14048019
Last Buyer's Agent
Cristalys DeJesus
F.C. Tucker Company
Home Details
Home Type
- Single Family
Est. Annual Taxes
- $540
Year Built
- Built in 1942
Lot Details
- 0.38 Acre Lot
- Rural Setting
Parking
- 1 Car Attached Garage
- Garage Door Opener
Home Design
- Ranch Style House
- Aluminum Siding
Interior Spaces
- 1,256 Sq Ft Home
- Woodwork
- Paddle Fans
- Views of Woods
- Crawl Space
Kitchen
- Gas Oven
- Range Hood
- <<microwave>>
- Dishwasher
- Disposal
Flooring
- Carpet
- Laminate
Bedrooms and Bathrooms
- 2 Bedrooms
Laundry
- Dryer
- Washer
Outdoor Features
- Covered patio or porch
- Shed
Schools
- Lowell Elementary School
- Raymond Park Intermediate & Middle School
- Warren Central High School
Utilities
- Forced Air Heating System
- Heating System Uses Gas
- Gas Water Heater
Community Details
- No Home Owners Association
- Schillings Subdivision
Listing and Financial Details
- Tax Lot 4
- Assessor Parcel Number 491015109011000700
- Seller Concessions Not Offered
Ownership History
Purchase Details
Home Financials for this Owner
Home Financials are based on the most recent Mortgage that was taken out on this home.Purchase Details
Purchase Details
Purchase Details
Purchase Details
Home Financials for this Owner
Home Financials are based on the most recent Mortgage that was taken out on this home.Similar Homes in Indianapolis, IN
Home Values in the Area
Average Home Value in this Area
Purchase History
| Date | Type | Sale Price | Title Company |
|---|---|---|---|
| Warranty Deed | $115,000 | None Listed On Document | |
| Special Warranty Deed | -- | None Available | |
| Special Warranty Deed | -- | None Available | |
| Sheriffs Deed | $89,216 | None Available | |
| Warranty Deed | -- | None Available |
Mortgage History
| Date | Status | Loan Amount | Loan Type |
|---|---|---|---|
| Open | $137,500 | Construction | |
| Previous Owner | $47,250 | New Conventional | |
| Previous Owner | $77,971 | FHA |
Property History
| Date | Event | Price | Change | Sq Ft Price |
|---|---|---|---|---|
| 06/30/2025 06/30/25 | Sold | $217,500 | +888.6% | $173 / Sq Ft |
| 05/30/2025 05/30/25 | Pending | -- | -- | -- |
| 05/24/2025 05/24/25 | For Sale | $22,000 | -80.9% | $18 / Sq Ft |
| 03/17/2025 03/17/25 | Sold | $115,000 | 0.0% | $92 / Sq Ft |
| 02/08/2025 02/08/25 | Pending | -- | -- | -- |
| 02/06/2025 02/06/25 | For Sale | $115,000 | -- | $92 / Sq Ft |
Tax History Compared to Growth
Tax History
| Year | Tax Paid | Tax Assessment Tax Assessment Total Assessment is a certain percentage of the fair market value that is determined by local assessors to be the total taxable value of land and additions on the property. | Land | Improvement |
|---|---|---|---|---|
| 2024 | $664 | $79,900 | $14,900 | $65,000 |
| 2023 | $664 | $79,900 | $14,900 | $65,000 |
| 2022 | $662 | $79,900 | $14,900 | $65,000 |
| 2021 | $560 | $68,600 | $14,900 | $53,700 |
| 2020 | $514 | $68,600 | $14,900 | $53,700 |
| 2019 | $529 | $66,900 | $13,200 | $53,700 |
| 2018 | $526 | $66,900 | $13,200 | $53,700 |
| 2017 | $496 | $66,200 | $13,200 | $53,000 |
| 2016 | $507 | $64,800 | $13,200 | $51,600 |
| 2014 | $477 | $62,900 | $13,200 | $49,700 |
| 2013 | $501 | $62,900 | $13,200 | $49,700 |
Agents Affiliated with this Home
-
Cristalys DeJesus
C
Seller's Agent in 2025
Cristalys DeJesus
Totalis Real Estate Solutions
2 in this area
32 Total Sales
-
Eric Forney

Seller's Agent in 2025
Eric Forney
Keller Williams Indy Metro S
(317) 537-0029
6 in this area
1,096 Total Sales
-
Lauren Forney

Seller Co-Listing Agent in 2025
Lauren Forney
Keller Williams Indy Metro S
(317) 406-4759
2 in this area
108 Total Sales
-
James Small
J
Buyer's Agent in 2025
James Small
@properties
1 in this area
9 Total Sales
Map
Source: MIBOR Broker Listing Cooperative®
MLS Number: 22019932
APN: 49-10-15-109-011.000-700
- 1254 S Leland Ave
- 719 Melvenia St
- 1306 Clyde Ave
- 1515 S Emerson Ave
- 1510 Faust Ave
- 621 Melvenia St
- 1605 S Leland Ave
- 1102 S Dequincy St
- 1727 S Irvington Ave
- 1710 S Butler Ave
- 5332 Fletcher Ave
- 5344 Fletcher Ave
- 4721 E Morris St
- 710 S Bancroft St
- 5300 Southeastern Ave
- 4639 Terrace Ave
- 4631 Terrace Ave
- 1125 S Drexel Ave
- 4708 Fletcher Ave
- 5368 Southeastern Ave
