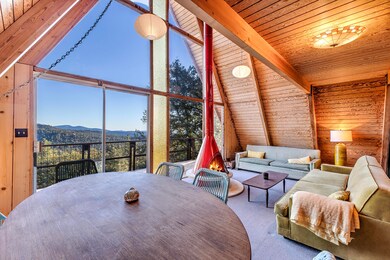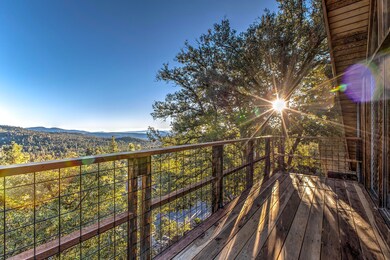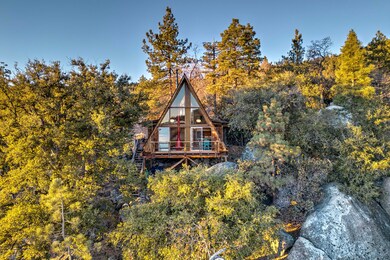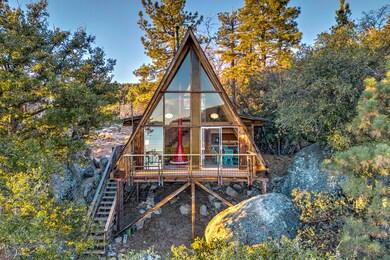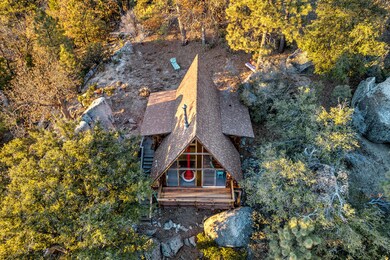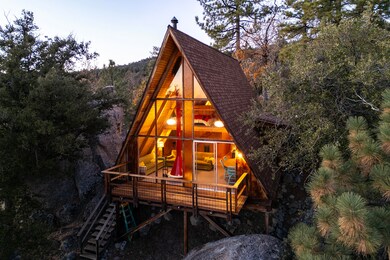
54220 N Ridge Dr Idyllwild-Pine Cove, CA 92549
Highlights
- Panoramic View
- A-Frame Home
- Private Lot
- Hilltop Location
- Near a National Forest
- Living Room with Fireplace
About This Home
As of August 2025Vintage A Frame, on over an acre with views that go on forever and backs to the National Forest! What more do you need? Set high on a hill, this traditional A frame offers vintage touches, with a new front deck, new wood and glass doors that expose the surrounding boulders and a newly tiled full bath. Enter into a classic A frame design with sprawling views of Idyllwild. The Living Room is accented with a swedish fireplace and opens to the new deck. The original kitchen is open to the living and dining areas. There is a bedroom and full bath downstairs and the back door accesses your forest oasis. Upstairs features a large loft space with room to sleep at least 4 with views to the front and a deck in the back viewing the National Forest. The property includes the separate, adjacent - for a total of 1.15 acre, all backing to the forest. Let your dreams take hold and your imagination soar in this rare A frame offering!
Last Agent to Sell the Property
Idyllwild Realty License #01849604 Listed on: 12/08/2023
Home Details
Home Type
- Single Family
Est. Annual Taxes
- $4,232
Year Built
- Built in 1965
Lot Details
- 0.66 Acre Lot
- Cul-De-Sac
- Private Lot
- Paved or Partially Paved Lot
- Corners Of The Lot Have Been Marked
- Hilltop Location
Parking
- Driveway
Property Views
- Panoramic
- Woods
- Mountain
Home Design
- A-Frame Home
- Pillar, Post or Pier Foundation
- Wood Siding
Interior Spaces
- 720 Sq Ft Home
- 1-Story Property
- Vaulted Ceiling
- Circular Fireplace
- Wood Burning Fireplace
- Free Standing Fireplace
- Metal Fireplace
- Sliding Doors
- Living Room with Fireplace
- 2 Fireplaces
- Combination Dining and Living Room
- Loft
Kitchen
- Breakfast Bar
- Electric Cooktop
Flooring
- Carpet
- Linoleum
Bedrooms and Bathrooms
- 1 Bedroom
- 1 Full Bathroom
Outdoor Features
- Balcony
Utilities
- Wall Furnace
- Property is located within a water district
- Electric Water Heater
- Septic Tank
Community Details
- Near a National Forest
Listing and Financial Details
- Assessor Parcel Number 563051004
Ownership History
Purchase Details
Home Financials for this Owner
Home Financials are based on the most recent Mortgage that was taken out on this home.Purchase Details
Home Financials for this Owner
Home Financials are based on the most recent Mortgage that was taken out on this home.Purchase Details
Purchase Details
Similar Homes in the area
Home Values in the Area
Average Home Value in this Area
Purchase History
| Date | Type | Sale Price | Title Company |
|---|---|---|---|
| Grant Deed | $552,500 | First American Title Insurance | |
| Grant Deed | $410,000 | Lawyers Title | |
| Deed | -- | -- | |
| Interfamily Deed Transfer | -- | None Available |
Mortgage History
| Date | Status | Loan Amount | Loan Type |
|---|---|---|---|
| Open | $442,000 | New Conventional | |
| Previous Owner | $287,000 | New Conventional |
Property History
| Date | Event | Price | Change | Sq Ft Price |
|---|---|---|---|---|
| 08/14/2025 08/14/25 | Sold | $552,500 | -2.2% | $767 / Sq Ft |
| 06/21/2025 06/21/25 | For Sale | $565,000 | +17.7% | $785 / Sq Ft |
| 01/19/2024 01/19/24 | Sold | $480,000 | +1.1% | $667 / Sq Ft |
| 12/20/2023 12/20/23 | Pending | -- | -- | -- |
| 12/08/2023 12/08/23 | For Sale | $475,000 | +15.9% | $660 / Sq Ft |
| 04/05/2023 04/05/23 | Sold | $410,000 | -13.7% | $569 / Sq Ft |
| 01/12/2023 01/12/23 | Pending | -- | -- | -- |
| 04/29/2022 04/29/22 | For Sale | $475,000 | -- | $660 / Sq Ft |
Tax History Compared to Growth
Tax History
| Year | Tax Paid | Tax Assessment Tax Assessment Total Assessment is a certain percentage of the fair market value that is determined by local assessors to be the total taxable value of land and additions on the property. | Land | Improvement |
|---|---|---|---|---|
| 2025 | $4,232 | $433,500 | $112,200 | $321,300 |
| 2023 | $4,232 | $53,297 | $15,934 | $37,363 |
| 2022 | $908 | $52,253 | $15,622 | $36,631 |
| 2021 | $878 | $51,229 | $15,316 | $35,913 |
| 2020 | $850 | $50,704 | $15,159 | $35,545 |
| 2019 | $818 | $49,711 | $14,862 | $34,849 |
| 2018 | $780 | $48,737 | $14,571 | $34,166 |
| 2017 | $754 | $47,783 | $14,286 | $33,497 |
| 2016 | $750 | $46,847 | $14,006 | $32,841 |
| 2015 | $748 | $46,146 | $13,797 | $32,349 |
| 2014 | $724 | $45,244 | $13,528 | $31,716 |
Agents Affiliated with this Home
-
Michelle McKay

Seller's Agent in 2025
Michelle McKay
Idyllwild Realty
(951) 659-2125
119 Total Sales
-
Heather McKay
H
Seller Co-Listing Agent in 2025
Heather McKay
Idyllwild Realty
(951) 659-2125
21 Total Sales
-
Stephanie Yost
S
Buyer's Agent in 2025
Stephanie Yost
Idyllwild Realty
(951) 659-2125
58 Total Sales
-
Christopher Davis
C
Buyer's Agent in 2024
Christopher Davis
Idyllwild Realty
(951) 659-3425
14 Total Sales
-
Grace Reed

Seller's Agent in 2023
Grace Reed
Compass California, Inc.
(760) 249-2120
106 Total Sales
Map
Source: California Desert Association of REALTORS®
MLS Number: 219103926
APN: 563-051-004
- 0 N Ridge Dr
- 54174 N Ridge Dr
- 0 Northridge Unit 219134042DA
- 0 Northridge Unit 2011135
- 54091 Ridge Dr N
- 25370 Point of Rocks Dr
- 25405 Point of Rocks Dr
- 54360 Rockdale Dr
- 54350 Jameson Dr
- 54560 Craig Hill Dr
- 25675 Alderwood St
- 25462 Cedar Glen Dr
- 25504 Cedar Glen Dr
- 54730 N Circle Dr
- 25607 Cedar Glen Dr
- 0 N Circle Dr Unit 219121294DA
- 0 N Circle Dr Unit 2010821
- 25955 Hwy 243 Unit 39
- 25955 Hwy 243 Unit 8
- 25955 Hwy 243 Unit 6

