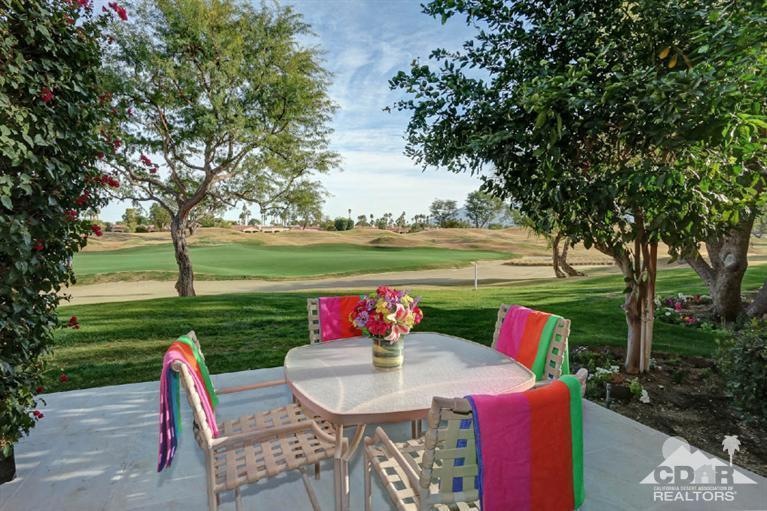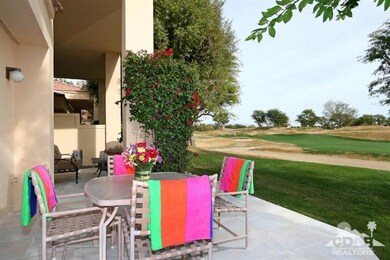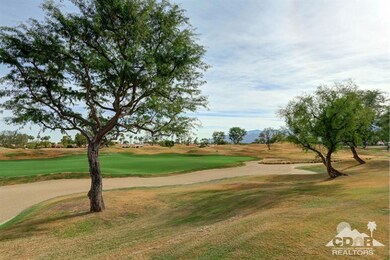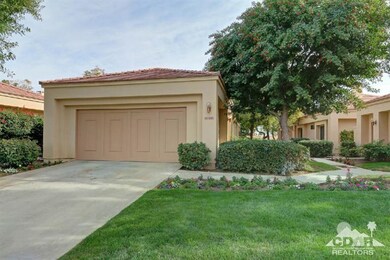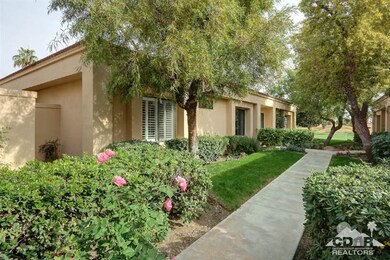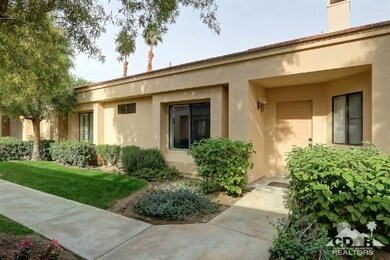
54220 Oak Tree Unit A129 La Quinta, CA 92253
PGA West NeighborhoodEstimated Value: $603,578 - $646,000
Highlights
- On Golf Course
- In Ground Pool
- Gated Community
- Fitness Center
- Primary Bedroom Suite
- Cathedral Ceiling
About This Home
As of June 2015This impressive PGA West Champion-3 condo offers sweeping southeast views over double fairways of the PGA West Stadium course. This furnished home is set well back from the 12th fairway for privacy. Stepping inside you'll discover an impeccably remodeled home ready for enjoyment by family & friends. The great room features high ceilings, impressive oversized tile floors, built-in wet bar, fireplace & plantation shutters. The remodeled Chef's kitchen features granite counters, handsome wood cabinets & stainless steel appliances, just steps away from the dining area. The master bedroom suite overlooks a private patio & the distinctive master bath offers dual vanities with frosted glass sinks, Euro-styled shower door & custom porcelain tiles. The second bedroom & nearby den/office/3rd bedroom, are just the right size. The Stadium community includes pools & spas, & very inclusive HOA's making this home attractive for a lock n' leave lifestyle or an attractive rental property.
Last Buyer's Agent
Jon Caruana
HK Lane Real Estate License #01512713
Property Details
Home Type
- Condominium
Est. Annual Taxes
- $5,585
Year Built
- Built in 1985
Lot Details
- On Golf Course
- Drip System Landscaping
- Sprinklers on Timer
HOA Fees
- $530 Monthly HOA Fees
Parking
- 2 Car Detached Garage
Property Views
- Golf Course
- Mountain
Home Design
- Slab Foundation
- Tile Roof
- Concrete Roof
Interior Spaces
- 1,627 Sq Ft Home
- 1-Story Property
- Wet Bar
- Furnished
- Cathedral Ceiling
- Recessed Lighting
- Gas Log Fireplace
- Shutters
- Sliding Doors
- Great Room with Fireplace
- Combination Dining and Living Room
- Den
- Laundry Room
Kitchen
- Breakfast Bar
- Gas Cooktop
- Range Hood
- Microwave
- Dishwasher
- Granite Countertops
- Disposal
Flooring
- Wood
- Carpet
- Ceramic Tile
Bedrooms and Bathrooms
- 3 Bedrooms
- Primary Bedroom Suite
- Remodeled Bathroom
- 2 Full Bathrooms
- Double Vanity
- Secondary bathroom tub or shower combo
- Shower Only
Pool
- In Ground Pool
- In Ground Spa
- Fence Around Pool
Utilities
- Forced Air Heating and Cooling System
- Heating System Uses Natural Gas
- Property is located within a water district
- Gas Water Heater
- Sewer in Street
- Cable TV Available
Additional Features
- Green Features
- Ground Level
Listing and Financial Details
- Assessor Parcel Number 775081005
Community Details
Overview
- Association fees include building & grounds, security, cable TV
- Pga Stadium Subdivision
- On-Site Maintenance
Recreation
- Golf Course Community
- Tennis Courts
- Sport Court
- Fitness Center
- Community Pool
- Community Spa
Pet Policy
- Pet Restriction
Security
- 24 Hour Access
- Gated Community
Ownership History
Purchase Details
Home Financials for this Owner
Home Financials are based on the most recent Mortgage that was taken out on this home.Purchase Details
Home Financials for this Owner
Home Financials are based on the most recent Mortgage that was taken out on this home.Purchase Details
Home Financials for this Owner
Home Financials are based on the most recent Mortgage that was taken out on this home.Similar Homes in La Quinta, CA
Home Values in the Area
Average Home Value in this Area
Purchase History
| Date | Buyer | Sale Price | Title Company |
|---|---|---|---|
| Anderson Jason | $315,000 | Orange Coast Title Company | |
| Considine John J | $430,000 | Southland Title Corporation | |
| Stewart John H | -- | Ticor Title Company Of Ca |
Mortgage History
| Date | Status | Borrower | Loan Amount |
|---|---|---|---|
| Previous Owner | Considine John J | $180,661 | |
| Previous Owner | Considine John J | $200,000 | |
| Previous Owner | Stewart John H | $273,800 |
Property History
| Date | Event | Price | Change | Sq Ft Price |
|---|---|---|---|---|
| 06/19/2015 06/19/15 | Sold | $325,000 | 0.0% | $200 / Sq Ft |
| 06/15/2015 06/15/15 | Off Market | $325,000 | -- | -- |
| 06/09/2015 06/09/15 | Pending | -- | -- | -- |
| 05/22/2015 05/22/15 | Pending | -- | -- | -- |
| 04/21/2015 04/21/15 | Price Changed | $349,000 | -7.9% | $215 / Sq Ft |
| 01/22/2015 01/22/15 | For Sale | $379,000 | -- | $233 / Sq Ft |
Tax History Compared to Growth
Tax History
| Year | Tax Paid | Tax Assessment Tax Assessment Total Assessment is a certain percentage of the fair market value that is determined by local assessors to be the total taxable value of land and additions on the property. | Land | Improvement |
|---|---|---|---|---|
| 2023 | $5,585 | $375,423 | $131,394 | $244,029 |
| 2022 | $5,326 | $368,063 | $128,818 | $239,245 |
| 2021 | $5,205 | $360,847 | $126,293 | $234,554 |
| 2020 | $5,149 | $357,148 | $124,999 | $232,149 |
| 2019 | $5,059 | $350,147 | $122,549 | $227,598 |
| 2018 | $4,955 | $343,283 | $120,148 | $223,135 |
| 2017 | $4,974 | $336,553 | $117,793 | $218,760 |
| 2016 | $4,803 | $329,955 | $115,484 | $214,471 |
| 2015 | $5,270 | $376,000 | $132,000 | $244,000 |
| 2014 | -- | $304,000 | $106,000 | $198,000 |
Agents Affiliated with this Home
-
Sheri Dettman

Seller's Agent in 2015
Sheri Dettman
Equity Union
(760) 668-2838
74 in this area
316 Total Sales
-
J
Buyer's Agent in 2015
Jon Caruana
HK Lane Real Estate
Map
Source: California Desert Association of REALTORS®
MLS Number: 215000536
APN: 775-081-005
- 54125 E Residence Club Dr Unit 22-02
- 80-205 N Residence Club Dr Unit 20-02
- 80165 N Residence Club Dr
- 54440 W Residence Club Dr
- 54564 Oak Tree Unit A107
- 54841 Inverness Way
- 54836 Inverness Way
- 80471 Oaktree
- 54469 Oakhill
- 54613 Oakhill
- 54229 Oakhill
- 80393 Pebble Beach
- 80449 Pebble Beach
- 54121 Oakhill
- 54685 Inverness Way
- 80613 Oaktree
- 54912 Shoal Creek
- 80555 Pebble Beach
- 55105 Oakhill
- 54985 Oakhill
- 54196 Oak Tree Unit A132
- 54204 Oak Tree
- 54220 Oak Tree
- 54204 Oak Tree Unit A131
- 54220 Oak Tree Unit A129
- 54196 Oaktree Unit A132
- 54204 Oaktree Unit A131
- 54212 Oaktree Unit A130
- 54220 Oaktree
- 54188 Oak Tree
- 54188 Oak Tree Unit A133
- 54228 Oak Tree
- 54180 Oak Tree Unit A134
- 54236 Oaktree Unit A127
- 54244 Oak Tree
- 54244 Oak Tree Unit A126
- 54228 Oaktree
- 54236 Oaktree
- 54244 Oaktree Unit A126
- 54252 Oaktree Unit A125
