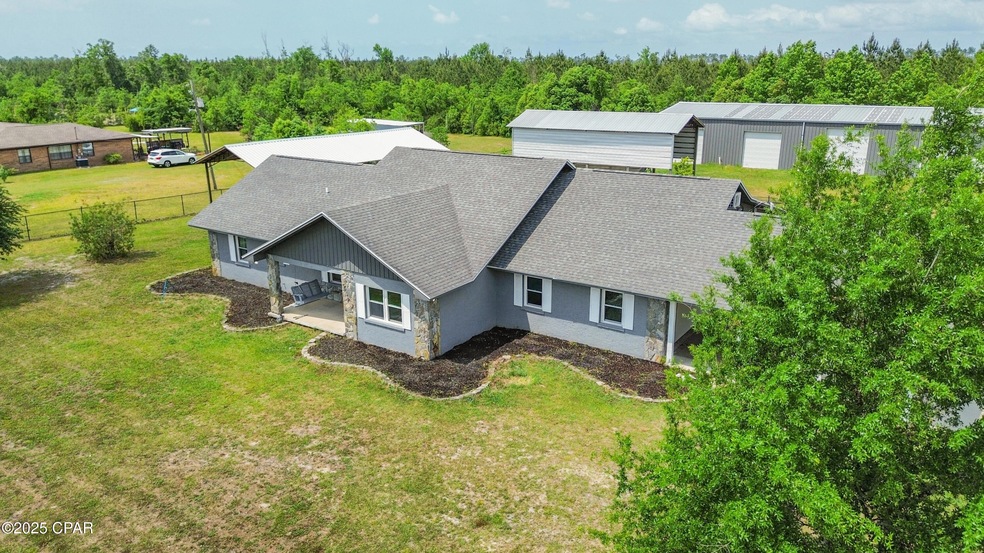
5423 Bertha Nelson Rd Panama City, FL 32404
Estimated payment $2,695/month
Highlights
- Bonus Room
- No HOA
- Central Heating and Cooling System
- A. Crawford Mosley High School Rated A-
- Covered patio or porch
- Ceiling Fan
About This Home
This 3-bedroom, 3-bath property includes over 2,500 square feet of thoughtfully designed living space, complete with two bonus rooms and two separate family rooms. Inside, you'll find a neutral palette, luxury vinyl plank flooring, refreshed countertops, updated sheetrock, and interior paint -- all completed in 2023. The main living area features vaulted ceilings with exposed wood beams and connects to a cozy dining nook and a generous kitchen with modern touches. A second family room offers even more space to relax or host gatherings.The oversized primary suite includes a private bath and an attached sitting room, perfect for a glam room, reading nook, or nursery. Two additional bedrooms and two full bathrooms are perfect for family or guests. The two versatile bonus rooms are ideal for a home office, playroom, exercise room, or guest suite.Outside, enjoy a large, flat lot with a fenced yard, pole barn, covered patio, and carport, plus plenty of room to park your RV or boat. Located just off Titus Road in a peaceful area, this property is close to schools, shopping, and Deer Point Lake.
Home Details
Home Type
- Single Family
Est. Annual Taxes
- $3,451
Year Built
- Built in 1989
Lot Details
- 0.69 Acre Lot
- Lot Dimensions are 118' x 201'
Parking
- 2 Car Garage
- Carport
Home Design
- Stucco
Interior Spaces
- 2,512 Sq Ft Home
- 1-Story Property
- Ceiling Fan
- Bonus Room
Kitchen
- Electric Range
- Dishwasher
Bedrooms and Bathrooms
- 3 Bedrooms
- 3 Full Bathrooms
Outdoor Features
- Covered patio or porch
Schools
- Deer Point Elementary School
- Merritt Brown Middle School
- Mosley High School
Utilities
- Central Heating and Cooling System
- Well
- Electric Water Heater
- Septic Tank
Community Details
- No Home Owners Association
- Deer Point Lake Subdivision
Map
Home Values in the Area
Average Home Value in this Area
Tax History
| Year | Tax Paid | Tax Assessment Tax Assessment Total Assessment is a certain percentage of the fair market value that is determined by local assessors to be the total taxable value of land and additions on the property. | Land | Improvement |
|---|---|---|---|---|
| 2024 | $3,451 | $268,878 | $26,602 | $242,276 |
| 2023 | $3,451 | $272,413 | $26,602 | $245,811 |
| 2022 | $1,725 | $145,918 | $20,976 | $124,942 |
| 2021 | $5,350 | $443,172 | $74,804 | $368,368 |
| 2020 | $4,258 | $388,638 | $0 | $0 |
| 2019 | $1,144 | $129,643 | $74,804 | $54,839 |
| 2018 | $1,856 | $186,653 | $0 | $0 |
| 2017 | $1,844 | $182,814 | $0 | $0 |
| 2016 | $1,846 | $179,054 | $0 | $0 |
| 2015 | $1,925 | $176,946 | $0 | $0 |
| 2014 | $2,003 | $183,042 | $0 | $0 |
Property History
| Date | Event | Price | Change | Sq Ft Price |
|---|---|---|---|---|
| 05/28/2025 05/28/25 | For Sale | $435,000 | -- | $173 / Sq Ft |
Purchase History
| Date | Type | Sale Price | Title Company |
|---|---|---|---|
| Warranty Deed | $325,000 | None Listed On Document | |
| Quit Claim Deed | -- | None Listed On Document | |
| Interfamily Deed Transfer | -- | None Available | |
| Warranty Deed | $35,000 | Diamond Title Agency Inc | |
| Interfamily Deed Transfer | -- | None Available |
Mortgage History
| Date | Status | Loan Amount | Loan Type |
|---|---|---|---|
| Open | $260,000 | Balloon | |
| Closed | $260,000 | Balloon | |
| Previous Owner | $34,000 | New Conventional | |
| Previous Owner | $150,000 | Commercial |
Similar Homes in Panama City, FL
Source: Central Panhandle Association of REALTORS®
MLS Number: 774091
APN: 05857-050-000
- 4948 Shurer Ln
- 6645 Slabinski Ln
- 6644 Slabinski Ln
- 4963 Shurer Ln
- 6480 Slabinski Ln
- 6441 Bellavia Ln
- 5505 Shores Rd
- 5544 Whitfield Rd
- 5022 Pretty Way
- 5129 Rivergrass Dr
- 5132 Sienna Dr
- 7731 U S 231
- 4882 Loblolly Way
- 5415 Frank Hough Rd
- 4765 Rosemary St
- 4789 Standing Cypress Dr
- 5429 Blue Dog Rd
- 4744 Rosemary St
- 5069 Windrow Way
- 5049 Windrow Way
- 4979 Shurer Ln
- 6621 Slabinski Ln
- 6580 Slabinski Ln
- 5284 Emma Grace Dr
- 4466 Riparian Ln
- 4756 Rosemary St
- 4858 Sweetspire Dr
- 4745 Firefly Ln
- 4792 Loblolly Way
- 5711 Merritt Brown Rd
- 4800 N Star Ave
- 198 Mill Bayou Rd
- 4201 E Highway 390
- 131 N Shoreview Dr
- 4523 Bylsma Cir
- 4503 Bylsma Cir
- 4865 Conner Ln
- 4047 Brighton Blvd
- 4008 Pioneer Ln
- 6111 Edith Stephens Dr






