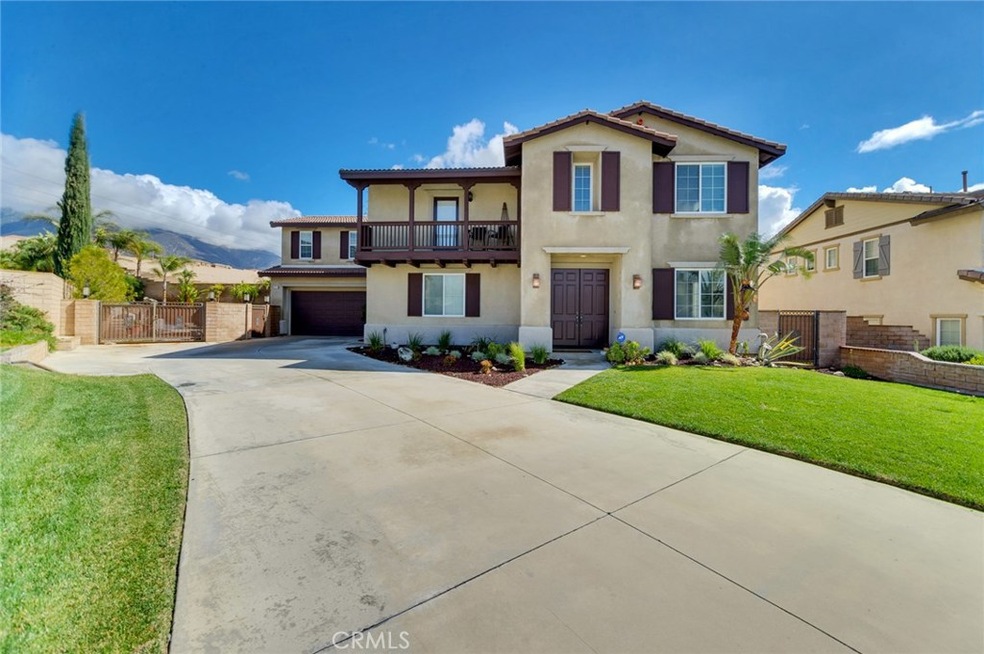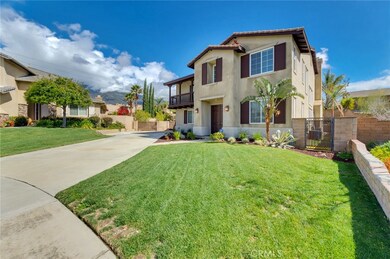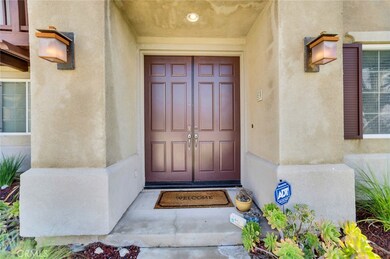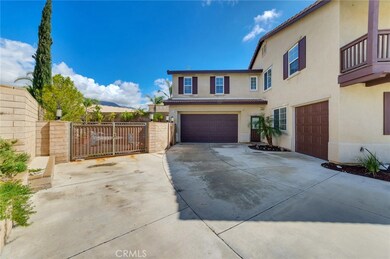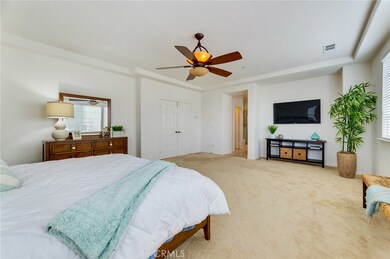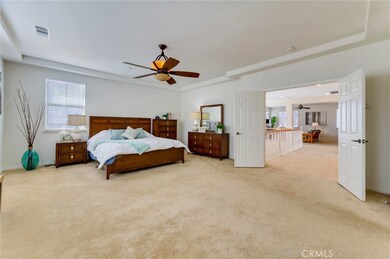
5423 Dundee Ct Rancho Cucamonga, CA 91739
Etiwanda NeighborhoodEstimated Value: $1,438,000 - $1,485,000
Highlights
- In Ground Pool
- RV Access or Parking
- Mountain View
- John L. Golden Elementary Rated A
- Primary Bedroom Suite
- Property is near a park
About This Home
As of June 2018The crown jewel of the Inland Empire and flanked by the San Gabriel Mountains, Rancho Cucamonga is one of the fastest growing and safest metropolitan areas. With parks and trails that abound, shopping and community areas, esteemed school districts and its accessible location between the 210, 15 and 10 freeways, many are finding “Rancho” to be an ideal place to call home. Located at the top of Day Creek, one of the hottest neighborhoods in town, is 5423 Dundee, situated on a pie-shaped lot at the end of a cul-de-sac. The community’s best and brightest are educated by the award-winning Etiwanda school district, many of which are within walking distance. With over four thousand square feet of living space, plus a two-car and a single-car garage space, this home features four bedrooms, including a downstairs suite with full bath, home office / den, large kitchen, family and dining rooms, upstairs oversized loft, and massive master suite with its own retreat and exterior staircase entrance. Outside, there is a sparkling pool and spa, with patio and privacy, RV parking, and plenty of room for a game of basketball. Give us a call today to schedule a tour!
Last Agent to Sell the Property
KELLER WILLIAMS EMPIRE ESTATES License #01719958 Listed on: 03/22/2018

Home Details
Home Type
- Single Family
Est. Annual Taxes
- $12,702
Year Built
- Built in 2005 | Remodeled
Lot Details
- 0.25 Acre Lot
- Block Wall Fence
- Landscaped
- Lawn
- Back and Front Yard
Parking
- 3 Car Attached Garage
- Parking Available
- Driveway
- RV Access or Parking
Property Views
- Mountain
- Neighborhood
Home Design
- Modern Architecture
- Turnkey
- Tile Roof
- Stucco
Interior Spaces
- 4,075 Sq Ft Home
- 2-Story Property
- Ceiling Fan
- Double Pane Windows
- Window Screens
- Entryway
- Family Room with Fireplace
- Great Room
- Living Room
- Dining Room
- Loft
- Bonus Room
- Game Room
- Laundry Room
Kitchen
- Eat-In Kitchen
- Breakfast Bar
- Double Oven
- Built-In Range
- Microwave
- Dishwasher
- Kitchen Island
- Granite Countertops
- Disposal
Flooring
- Carpet
- Tile
Bedrooms and Bathrooms
- 4 Bedrooms | 1 Main Level Bedroom
- Retreat
- Primary Bedroom Suite
- Walk-In Closet
- Remodeled Bathroom
- 3 Full Bathrooms
- Makeup or Vanity Space
- Dual Vanity Sinks in Primary Bathroom
- Soaking Tub
- Separate Shower
- Exhaust Fan In Bathroom
- Linen Closet In Bathroom
Pool
- In Ground Pool
- In Ground Spa
Outdoor Features
- Balcony
- Slab Porch or Patio
- Exterior Lighting
Location
- Property is near a park
- Property is near public transit
Utilities
- Central Heating and Cooling System
Community Details
- No Home Owners Association
Listing and Financial Details
- Tax Lot 15
- Tax Tract Number 16100
- Assessor Parcel Number 1087231150000
Ownership History
Purchase Details
Purchase Details
Home Financials for this Owner
Home Financials are based on the most recent Mortgage that was taken out on this home.Purchase Details
Home Financials for this Owner
Home Financials are based on the most recent Mortgage that was taken out on this home.Purchase Details
Home Financials for this Owner
Home Financials are based on the most recent Mortgage that was taken out on this home.Purchase Details
Purchase Details
Home Financials for this Owner
Home Financials are based on the most recent Mortgage that was taken out on this home.Similar Homes in Rancho Cucamonga, CA
Home Values in the Area
Average Home Value in this Area
Purchase History
| Date | Buyer | Sale Price | Title Company |
|---|---|---|---|
| Ying Chang Revocable Trust | -- | None Listed On Document | |
| Chang Ying | $837,000 | First American Title | |
| Chang Diansheng | -- | First American Title Company | |
| Montgomery Anthony K | $515,000 | First American Title Ins Co | |
| Us Bank Na | $728,985 | Accommodation | |
| Moore Deborah | $849,500 | Fidelity-Riverside |
Mortgage History
| Date | Status | Borrower | Loan Amount |
|---|---|---|---|
| Previous Owner | Chang Ying | $375,000 | |
| Previous Owner | Chang Ying | $500,000 | |
| Previous Owner | Montgomery Anthony K | $375,000 | |
| Previous Owner | Moore Deborah | $679,272 |
Property History
| Date | Event | Price | Change | Sq Ft Price |
|---|---|---|---|---|
| 06/13/2018 06/13/18 | Sold | $836,888 | -0.4% | $205 / Sq Ft |
| 04/06/2018 04/06/18 | Pending | -- | -- | -- |
| 03/22/2018 03/22/18 | For Sale | $840,000 | -- | $206 / Sq Ft |
Tax History Compared to Growth
Tax History
| Year | Tax Paid | Tax Assessment Tax Assessment Total Assessment is a certain percentage of the fair market value that is determined by local assessors to be the total taxable value of land and additions on the property. | Land | Improvement |
|---|---|---|---|---|
| 2024 | $12,702 | $1,000,872 | $286,475 | $714,397 |
| 2023 | $12,387 | $981,247 | $280,858 | $700,389 |
| 2022 | $11,516 | $962,007 | $275,351 | $686,656 |
| 2021 | $11,316 | $879,717 | $219,929 | $659,788 |
| 2020 | $11,156 | $870,697 | $217,674 | $653,023 |
| 2019 | $10,857 | $853,625 | $213,406 | $640,219 |
| 2018 | $8,637 | $615,332 | $204,003 | $411,329 |
| 2017 | $8,496 | $603,267 | $200,003 | $403,264 |
| 2016 | $8,297 | $591,438 | $196,081 | $395,357 |
| 2015 | $8,240 | $582,554 | $193,136 | $389,418 |
| 2014 | $8,013 | $571,143 | $189,353 | $381,790 |
Agents Affiliated with this Home
-
LAUREL STARKS
L
Seller's Agent in 2018
LAUREL STARKS
KELLER WILLIAMS EMPIRE ESTATES
1 in this area
127 Total Sales
-
Sherry Li

Buyer's Agent in 2018
Sherry Li
Universal Elite Inc.
(626) 731-0390
21 Total Sales
Map
Source: California Regional Multiple Listing Service (CRMLS)
MLS Number: CV18059944
APN: 1087-231-15
- 12487 Altura Dr
- 5660 Stoneview Rd
- 12554 Tejas Ct
- 5520 Meadowbrook Ct
- 5743 Kendall Ct
- 5675 W Overlook Dr
- 12430 Split Rein Dr
- 12800 N Overlook Dr
- 12798 N Rim Way
- 12729 Indian Ocean Dr
- 12719 E Rancho Estates Place
- 12680 Encino Ct
- 12180 Casper Ct
- 12590 Arena Dr
- 12809 Indian Ocean Dr
- 12750 Baltic Ct
- 12414 Dapple Dr
- 12716 Freemont Ct
- 12861 Mediterranean Dr
- 12163 Keenland Dr
- 5423 Dundee Ct
- 5419 Dundee Ct
- 5412 Duncaster Place
- 5431 Dundee Ct
- 5420 Duncaster Place
- 5406 Duncaster Place
- 5420 Dundee Ct
- 5441 Dundee Ct
- 5430 Duncaster Place
- 5424 Dundee Ct
- 5432 Dundee Ct
- 5407 Duncaster Place
- 5442 Dundee Ct
- 5435 Brookstone Place
- 5421 Duncaster Place
- 5411 Duncaster Place
- 5445 Brookstone Place
- 5429 Duncaster Place
- 5455 Brookstone Place
- 12344 Moondance Ct
