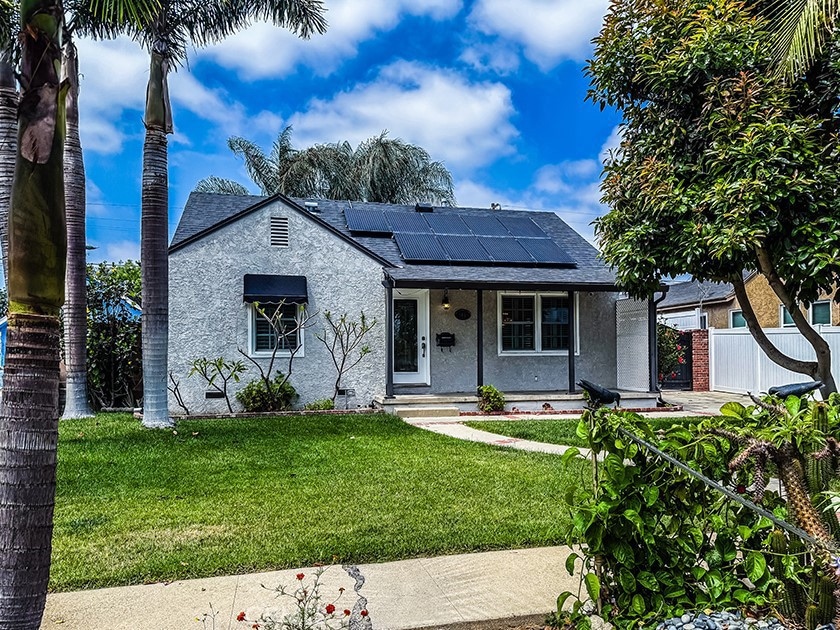
5423 E Walkerton St Long Beach, CA 90808
West Plaza NeighborhoodHighlights
- Above Ground Spa
- Solar Power System
- No HOA
- Burcham Elementary School Rated A
- Primary Bedroom Suite
- Cul-De-Sac
About This Home
As of June 2025Tucked away on a peaceful cul-de-sac just a few short blocks South of Heartwell Park, this 3-bedroom, 2-bathroom property offers both privacy and charm in one of Long Beach’s most sought-after neighborhoods.
Inside you’ll discover a generously sized kitchen with a full-size pantry that features direct access to a bright and spacious family room. Featuring vaulted ceilings, skylights, and a cozy fireplace, this home is perfect for entertaining or enjoying relaxing evenings in the recently-added jacuzzi.
Enjoy the comfort of a separate, private primary suite complete with an en-suite bathroom - ideal for relaxation and retreat. The primary bedroom has direct access to the rear yard. Two additional bedrooms on the other side of the home offer versatility for family, guests, or a home office.
Additional highlights include a fully paid-off solar system for energy efficiency and reduced utility costs, central heat/air, window shutters, extra-large gated parking/driveway with sufficient space for an RV or boat, and a mature avocado tree and citrus trees that provide shade and fruit! Other improvements include a newer roof, drought tolerant landscaping, and charming oak floors in much of the home.
This home has great access to schools, parks, dining and shopping as well as convenient access to the 405 and 605 freeways.
Act quickly and make it yours today!
Last Agent to Sell the Property
Real Estate Source, Inc. Brokerage Phone: 310-863-5205 License #02097218 Listed on: 06/05/2025

Home Details
Home Type
- Single Family
Est. Annual Taxes
- $4,550
Year Built
- Built in 1944
Lot Details
- 5,742 Sq Ft Lot
- Cul-De-Sac
- Property is zoned LBR1N
Parking
- 2 Car Garage
Interior Spaces
- 1,567 Sq Ft Home
- 1-Story Property
- Electric Fireplace
Bedrooms and Bathrooms
- 3 Main Level Bedrooms
- Primary Bedroom Suite
- Jack-and-Jill Bathroom
- 2 Full Bathrooms
Laundry
- Laundry Room
- Laundry in Garage
Outdoor Features
- Above Ground Spa
- Exterior Lighting
Additional Features
- Solar Power System
- Suburban Location
- Central Heating and Cooling System
Community Details
- No Home Owners Association
- Plaza North Of Spring Subdivision
Listing and Financial Details
- Tax Lot 47
- Tax Tract Number 13
- Assessor Parcel Number 7183018006
Ownership History
Purchase Details
Purchase Details
Home Financials for this Owner
Home Financials are based on the most recent Mortgage that was taken out on this home.Similar Homes in the area
Home Values in the Area
Average Home Value in this Area
Purchase History
| Date | Type | Sale Price | Title Company |
|---|---|---|---|
| Interfamily Deed Transfer | -- | None Available | |
| Grant Deed | $215,000 | North American Title Co |
Mortgage History
| Date | Status | Loan Amount | Loan Type |
|---|---|---|---|
| Open | $323,500 | New Conventional | |
| Closed | $375,000 | New Conventional | |
| Closed | $372,000 | New Conventional | |
| Closed | $150,000 | Credit Line Revolving | |
| Closed | $294,400 | Unknown | |
| Closed | $50,000 | Unknown | |
| Closed | $25,000 | Unknown | |
| Closed | $204,250 | No Value Available |
Property History
| Date | Event | Price | Change | Sq Ft Price |
|---|---|---|---|---|
| 08/06/2025 08/06/25 | For Sale | $1,289,000 | +24.5% | $823 / Sq Ft |
| 06/23/2025 06/23/25 | Sold | $1,035,000 | -1.4% | $660 / Sq Ft |
| 06/13/2025 06/13/25 | Pending | -- | -- | -- |
| 06/05/2025 06/05/25 | For Sale | $1,050,000 | -- | $670 / Sq Ft |
Tax History Compared to Growth
Tax History
| Year | Tax Paid | Tax Assessment Tax Assessment Total Assessment is a certain percentage of the fair market value that is determined by local assessors to be the total taxable value of land and additions on the property. | Land | Improvement |
|---|---|---|---|---|
| 2025 | $4,550 | $343,281 | $199,584 | $143,697 |
| 2024 | $4,550 | $336,551 | $195,671 | $140,880 |
| 2023 | $4,472 | $329,953 | $191,835 | $138,118 |
| 2022 | $4,202 | $323,484 | $188,074 | $135,410 |
| 2021 | $4,112 | $317,142 | $184,387 | $132,755 |
| 2019 | $4,050 | $307,737 | $178,919 | $128,818 |
| 2018 | $3,871 | $301,704 | $175,411 | $126,293 |
| 2016 | $3,552 | $289,990 | $168,600 | $121,390 |
| 2015 | $3,491 | $285,635 | $166,068 | $119,567 |
| 2014 | $3,470 | $280,040 | $162,815 | $117,225 |
Agents Affiliated with this Home
-
Perry Handy

Seller's Agent in 2025
Perry Handy
Perry Handy, Broker
(714) 204-5514
17 in this area
56 Total Sales
-
Matthew Giangrande
M
Seller's Agent in 2025
Matthew Giangrande
Real Estate Source, Inc.
(310) 863-5205
1 in this area
15 Total Sales
Map
Source: California Regional Multiple Listing Service (CRMLS)
MLS Number: PW25125855
APN: 7183-018-006
- 5318 E Brockwood St
- 3773 Chatwin Ave
- 3712 Charlemagne Ave
- 5229 E Walkerton St
- 5222 E Parkcrest St
- 3748 Clark Ave
- 5315 E Greenmeadow Rd
- 5702 E Huntdale St
- 5422 E Harvey Way
- 3430 Clark Ave
- 5116 E Wardlow Rd
- 5322 E Flagstone St
- 5312 E Flagstone St
- 3306 San Anseline Ave
- 4147 Faculty Ave
- 3228 Marber Ave
- 3518 Faust Ave
- 6109 E Peabody St
- 6017 Greenmeadow Rd
- 5471 E Centralia St Unit 24






