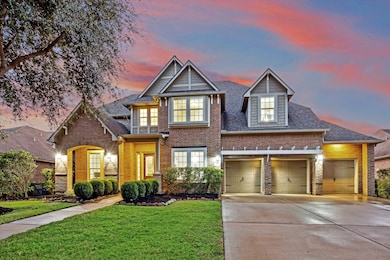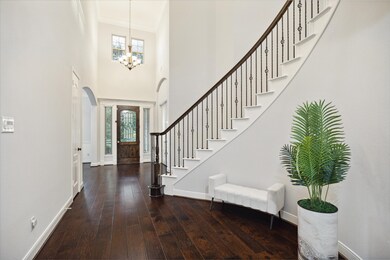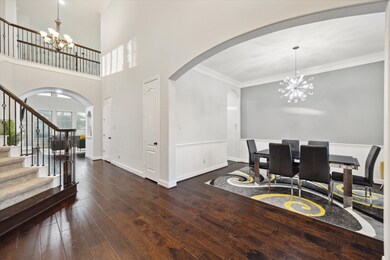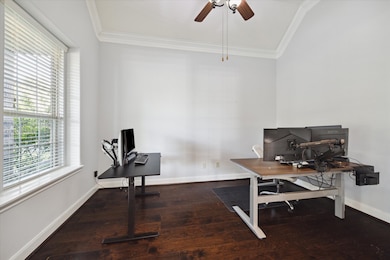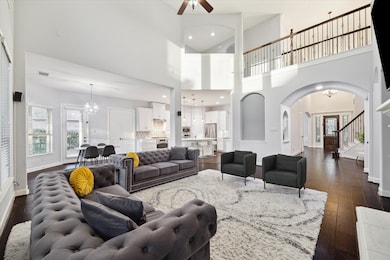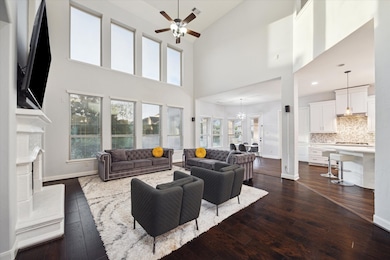
5423 W Farm Way Fulshear, TX 77441
Fulbrook on Fulshear Creek NeighborhoodEstimated payment $5,232/month
Highlights
- Fitness Center
- Tennis Courts
- Clubhouse
- Huggins Elementary School Rated A
- Home Theater
- Deck
About This Home
BEAUTIFUL! 2story w/5 generously sized beds, 4.5 baths & oversized 3-car garage on huge lot in the sought after signature section of FFC. Exceptional curb appeal featuring immense covered front porch &gleaming windows that invite you inside. Once inside, you’ll be captivated by the gorgeous grand foyer &superior flow & function of the living & entertaining spaces. At the heart of this home is the custom kitchen w/crisp white cabinets, china display, quartz counters, ss appliances, under-cabinet lighting, stylish backsplash & farmhouse sink. The living room w/cozy fireplace surrounded by built-in cabinetry, soaring ceilings &wall of windows bathing the space in natural light. The primary retreat w/updated modern en-suite bath & impressive walk-in closet w/ custom built-ins. Upstairs hosts 4 beds, 3 baths & a spacious gameroom. Extend living outdoors under the Texas-sized covered patio fully equipped w/outdoor gas grill. Lush landscape enhances privacy in this backyard oasis! TOUR TODAY!
Home Details
Home Type
- Single Family
Est. Annual Taxes
- $17,925
Year Built
- Built in 2013
Lot Details
- 0.27 Acre Lot
- East Facing Home
- Back Yard Fenced
- Sprinkler System
HOA Fees
- $100 Monthly HOA Fees
Parking
- 3 Car Attached Garage
- Garage Door Opener
- Driveway
Home Design
- Traditional Architecture
- Brick Exterior Construction
- Slab Foundation
- Composition Roof
- Wood Siding
- Radiant Barrier
Interior Spaces
- 4,297 Sq Ft Home
- 2-Story Property
- Crown Molding
- High Ceiling
- Ceiling Fan
- Free Standing Fireplace
- Gas Log Fireplace
- Window Treatments
- Solar Screens
- Formal Entry
- Family Room Off Kitchen
- Breakfast Room
- Dining Room
- Home Theater
- Home Office
- Game Room
- Utility Room
- Washer and Gas Dryer Hookup
Kitchen
- Breakfast Bar
- Walk-In Pantry
- Double Convection Oven
- Electric Oven
- Gas Cooktop
- Microwave
- Dishwasher
- Kitchen Island
- Quartz Countertops
- Pots and Pans Drawers
- Disposal
Flooring
- Engineered Wood
- Carpet
- Tile
- Vinyl Plank
- Vinyl
Bedrooms and Bathrooms
- 5 Bedrooms
- Double Vanity
- Soaking Tub
- Separate Shower
Home Security
- Prewired Security
- Fire and Smoke Detector
Eco-Friendly Details
- ENERGY STAR Qualified Appliances
- Energy-Efficient Windows with Low Emissivity
- Energy-Efficient Lighting
- Energy-Efficient Insulation
- Energy-Efficient Thermostat
Outdoor Features
- Tennis Courts
- Deck
- Covered patio or porch
- Outdoor Kitchen
Schools
- Huggins Elementary School
- Leaman Junior High School
- Fulshear High School
Utilities
- Forced Air Zoned Heating and Cooling System
- Heating System Uses Gas
- Programmable Thermostat
Listing and Financial Details
- Exclusions: TV's on walls
Community Details
Overview
- Fulbrook On Fulshear Creek HOA, Phone Number (281) 346-3076
- Fulbrook On Fulshear Creek Subdivision
Amenities
- Clubhouse
Recreation
- Community Playground
- Fitness Center
- Community Pool
- Trails
Map
Home Values in the Area
Average Home Value in this Area
Tax History
| Year | Tax Paid | Tax Assessment Tax Assessment Total Assessment is a certain percentage of the fair market value that is determined by local assessors to be the total taxable value of land and additions on the property. | Land | Improvement |
|---|---|---|---|---|
| 2023 | $16,037 | $663,267 | $105,743 | $557,524 |
| 2022 | $16,237 | $602,970 | $110,000 | $492,970 |
| 2021 | $14,160 | $472,340 | $110,000 | $362,340 |
| 2020 | $14,229 | $456,160 | $110,000 | $346,160 |
| 2019 | $14,606 | $445,790 | $89,000 | $356,790 |
| 2018 | $14,099 | $428,840 | $85,000 | $343,840 |
| 2017 | $14,317 | $435,050 | $85,000 | $350,050 |
| 2016 | $15,018 | $456,330 | $85,000 | $371,330 |
| 2015 | $8,189 | $433,630 | $85,000 | $348,630 |
| 2014 | $7,974 | $413,860 | $85,000 | $328,860 |
Property History
| Date | Event | Price | Change | Sq Ft Price |
|---|---|---|---|---|
| 04/08/2025 04/08/25 | For Sale | $648,000 | 0.0% | $151 / Sq Ft |
| 03/28/2025 03/28/25 | Pending | -- | -- | -- |
| 02/04/2025 02/04/25 | Price Changed | $648,000 | -7.2% | $151 / Sq Ft |
| 12/09/2024 12/09/24 | Price Changed | $698,000 | -2.4% | $162 / Sq Ft |
| 11/12/2024 11/12/24 | For Sale | $715,000 | +14.4% | $166 / Sq Ft |
| 10/25/2021 10/25/21 | Sold | -- | -- | -- |
| 09/25/2021 09/25/21 | Pending | -- | -- | -- |
| 08/20/2021 08/20/21 | For Sale | $625,000 | -- | $145 / Sq Ft |
Purchase History
| Date | Type | Sale Price | Title Company |
|---|---|---|---|
| Vendors Lien | -- | Chicago Title | |
| Warranty Deed | -- | None Available | |
| Deed | -- | -- | |
| Deed | -- | -- | |
| Warranty Deed | -- | Millennium Title Houston | |
| Deed | -- | -- |
Mortgage History
| Date | Status | Loan Amount | Loan Type |
|---|---|---|---|
| Open | $548,250 | New Conventional | |
| Previous Owner | $160,000 | New Conventional | |
| Closed | $0 | Purchase Money Mortgage |
Similar Homes in Fulshear, TX
Source: Houston Association of REALTORS®
MLS Number: 18111691
APN: 3387-01-002-0060-901
- 5423 W Farm Way
- 30602 Sethora Hill Way
- 30510 Hackberry Woods St
- 30423 Wild Garden Way Ct
- 000 Fm 1093
- 4435 Southpoint Way
- 4310 Southpoint Way
- 4415 Rain Lily Ct
- 4510 Woodgate Ct
- 4506 Southpoint Way
- 4322 Southpoint Way
- 5302 Rose Ridge Dr
- 33340 Fm 1093
- 30715 Crest View Terrace
- 4326 Southpoint Way
- 4410 Crossfield Rd
- 4430 Southpoint Way
- 5306 Lakeview Bend
- 5306 Lakeview Bend
- 5306 Lakeview Bend

