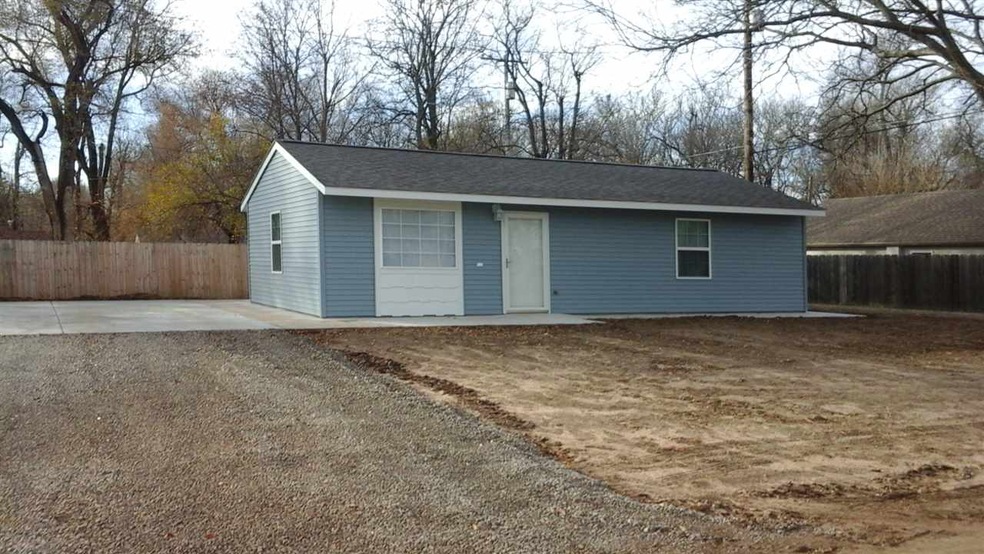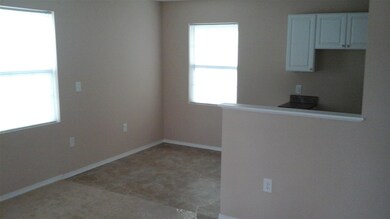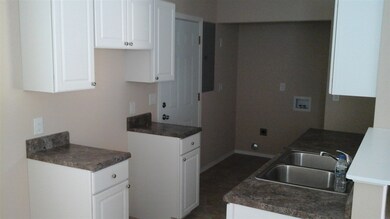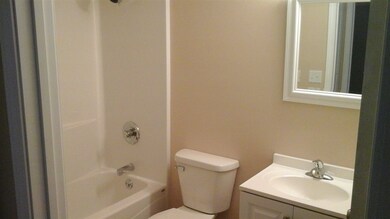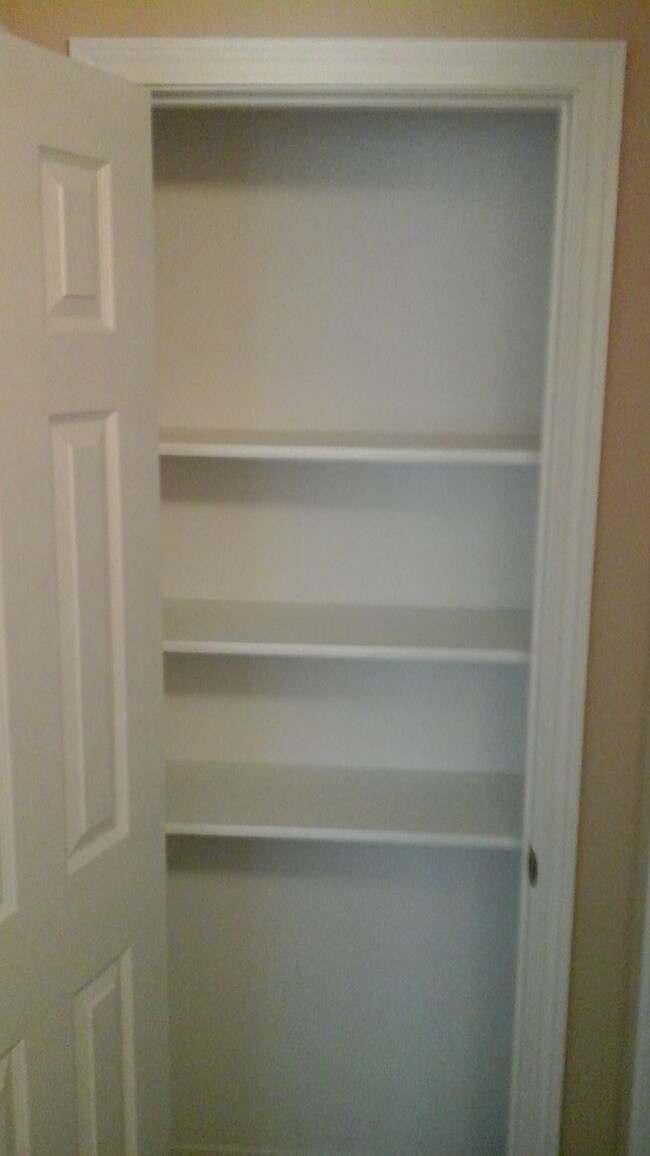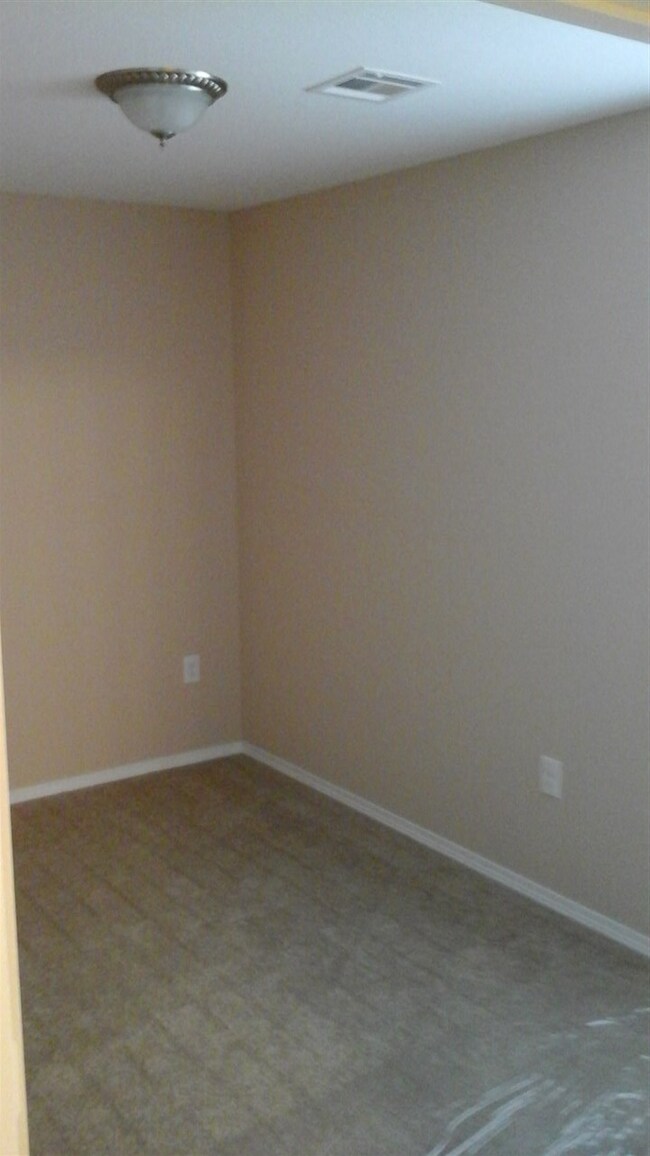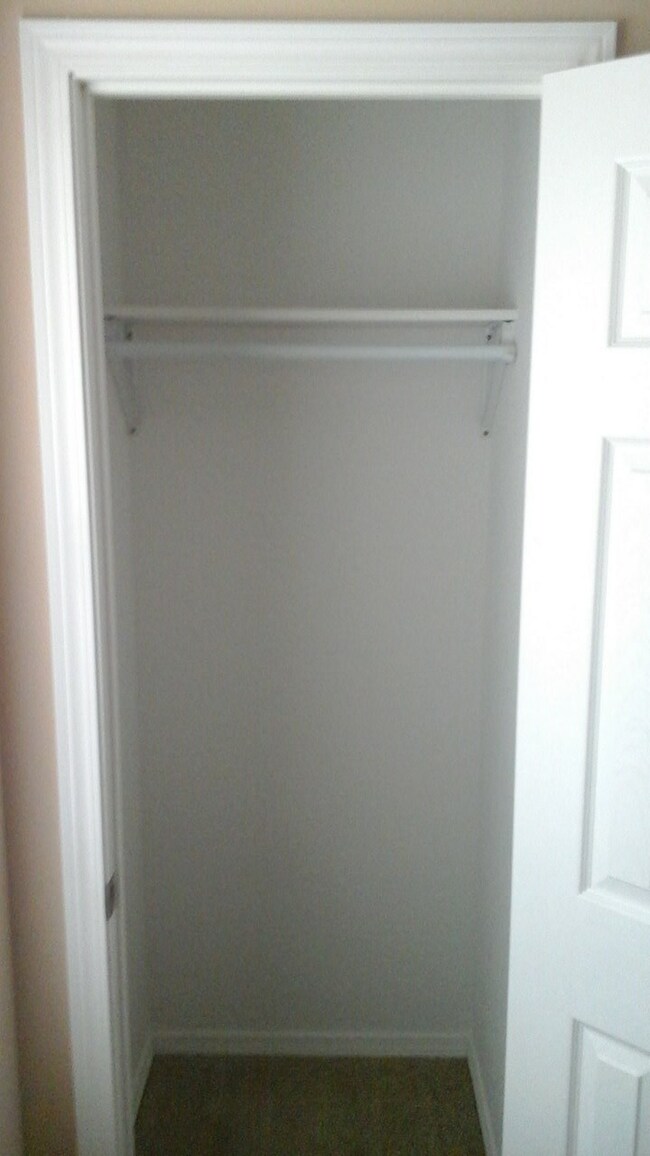
5423 W Newell St Wichita, KS 67212
Orchard Breeze NeighborhoodHighlights
- Ranch Style House
- Handicap Accessible
- Combination Kitchen and Dining Room
- Patio
- Central Air
- Storm Doors
About This Home
As of January 2025Beautiful 2BD, 1Bath New home Below $80,000 situated close to shopping, entertainment and downtown. Large outdoor patio area and oversized paved parking area make this great for outdoor activities. 3ft doors and slab construction make this one handicap accessible. Do you need more room later? This was built with expansion in mind. You can add a 3bd, 2nd bath, or Garage to the east end easily that will let you spread out when needed. This is the only one you will find Brand new and Good Location. Owner Agent
Last Agent to Sell the Property
Jerry Warren
Platinum Realty LLC License #SP00236421 Listed on: 12/16/2015
Last Buyer's Agent
Jerry Warren
Platinum Realty LLC License #SP00236421 Listed on: 12/16/2015
Home Details
Home Type
- Single Family
Est. Annual Taxes
- $1,284
Year Built
- Built in 2015
Home Design
- Ranch Style House
- Slab Foundation
- Frame Construction
- Composition Roof
Interior Spaces
- 720 Sq Ft Home
- Window Treatments
- Combination Kitchen and Dining Room
- Storm Doors
Kitchen
- Electric Cooktop
- Dishwasher
Bedrooms and Bathrooms
- 2 Bedrooms
- 1 Full Bathroom
Laundry
- Laundry on main level
- 220 Volts In Laundry
Schools
- Dodge Elementary School
- Hadley Middle School
- West High School
Utilities
- Central Air
- Heat Pump System
Additional Features
- Handicap Accessible
- Patio
- 5,716 Sq Ft Lot
Community Details
- Fruitvale Park Subdivision
Listing and Financial Details
- Assessor Parcel Number 20173-136-23-0-22-05-001.00
Ownership History
Purchase Details
Purchase Details
Home Financials for this Owner
Home Financials are based on the most recent Mortgage that was taken out on this home.Similar Homes in Wichita, KS
Home Values in the Area
Average Home Value in this Area
Purchase History
| Date | Type | Sale Price | Title Company |
|---|---|---|---|
| Warranty Deed | -- | Meridian Title | |
| Warranty Deed | -- | Security 1St Title |
Mortgage History
| Date | Status | Loan Amount | Loan Type |
|---|---|---|---|
| Previous Owner | $11,838 | Unknown | |
| Previous Owner | $62,320 | New Conventional |
Property History
| Date | Event | Price | Change | Sq Ft Price |
|---|---|---|---|---|
| 01/31/2025 01/31/25 | Sold | -- | -- | -- |
| 01/18/2025 01/18/25 | Pending | -- | -- | -- |
| 01/15/2025 01/15/25 | For Sale | $149,900 | +92.4% | $208 / Sq Ft |
| 03/07/2016 03/07/16 | Sold | -- | -- | -- |
| 02/04/2016 02/04/16 | Pending | -- | -- | -- |
| 12/16/2015 12/16/15 | For Sale | $77,900 | -- | $108 / Sq Ft |
Tax History Compared to Growth
Tax History
| Year | Tax Paid | Tax Assessment Tax Assessment Total Assessment is a certain percentage of the fair market value that is determined by local assessors to be the total taxable value of land and additions on the property. | Land | Improvement |
|---|---|---|---|---|
| 2023 | $1,284 | $11,500 | $1,587 | $9,913 |
| 2022 | $1,130 | $10,546 | $1,495 | $9,051 |
| 2021 | $1,140 | $10,143 | $1,495 | $8,648 |
| 2020 | $1,099 | $9,752 | $1,495 | $8,257 |
| 2019 | $1,016 | $9,028 | $1,495 | $7,533 |
| 2018 | $975 | $8,658 | $679 | $7,979 |
| 2017 | $935 | $0 | $0 | $0 |
| 2016 | $698 | $0 | $0 | $0 |
| 2015 | -- | $0 | $0 | $0 |
| 2014 | -- | $0 | $0 | $0 |
Agents Affiliated with this Home
-
Michelle Crouch

Seller's Agent in 2025
Michelle Crouch
Berkshire Hathaway PenFed Realty
(316) 461-1405
2 in this area
307 Total Sales
-
J
Seller's Agent in 2016
Jerry Warren
Platinum Realty LLC
Map
Source: South Central Kansas MLS
MLS Number: 513631
APN: 136-23-0-22-05-001.00
- 403 N Flora St
- 5121 W Elm St
- 763 N Doris St
- 329 N Bebe St
- 705 N Arapaho St
- 806 N Clara St
- 522 N Young St
- 306 N Baehr St
- 731 N Nevada St
- 4318 S Elder St
- 214 S Elder St
- 6725 W Shade Ln
- 4502 W Douglas Ave
- 1026 N Bayshore St
- 208 N Winterset St
- 132 S Young St
- 1129 N Smith St
- 1126 N Bayshore Dr
- 4304 W Edminster St
- 738 N Mccomas Ave
