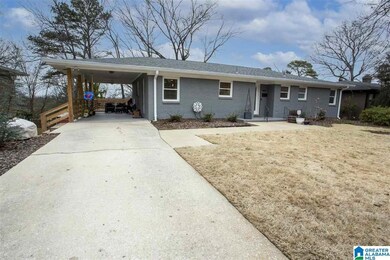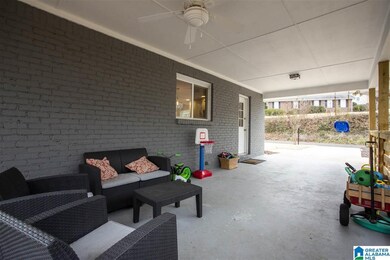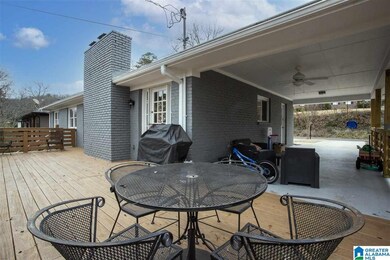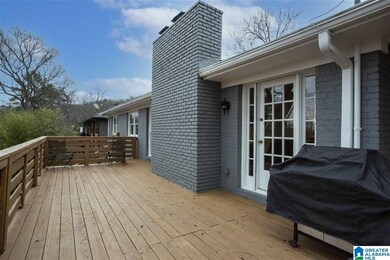
5424 11th Ave S Birmingham, AL 35222
Crestwood South NeighborhoodEstimated Value: $351,000 - $453,000
Highlights
- Second Kitchen
- Deck
- Wood Flooring
- Two Primary Bedrooms
- Great Room with Fireplace
- Attic
About This Home
As of May 2021Welcome home to the hottest neighborhood in Birmingham, Crestwood. Live here and be close to all the things. The best restaurants and best neighborhood family in town. Not to mention this home has been beautifully restored! Brand new kitchen with high end appliances, 3 beds and 2 baths on the main level, beautiful, refinished original hardwoods, energy efficient windows with bright, natural light throughout and a flat front yard. An entire home in the basement! A full kitchen, master suite, workshop for all the hobbies and 2 options for laundry – on the main floor and basement! Perfect for hosting friends and family, or rent out the basement and have the house pay for itself!
Last Agent to Sell the Property
Nathan Hardy
Keller Williams Realty Hoover License #000126599 Listed on: 03/03/2021
Home Details
Home Type
- Single Family
Est. Annual Taxes
- $1,911
Year Built
- Built in 1956
Lot Details
- 0.29 Acre Lot
- Fenced Yard
Home Design
- Four Sided Brick Exterior Elevation
Interior Spaces
- 1-Story Property
- Crown Molding
- Smooth Ceilings
- Recessed Lighting
- Wood Burning Fireplace
- Gas Log Fireplace
- Brick Fireplace
- Great Room with Fireplace
- 2 Fireplaces
- Combination Dining and Living Room
- Den with Fireplace
- Workshop
- Attic
Kitchen
- Second Kitchen
- Electric Oven
- Gas Cooktop
- Warming Drawer
- Dishwasher
- Stainless Steel Appliances
- Solid Surface Countertops
- Disposal
Flooring
- Wood
- Carpet
- Tile
- Vinyl
Bedrooms and Bathrooms
- 4 Bedrooms
- Double Master Bedroom
- 3 Full Bathrooms
- Bathtub and Shower Combination in Primary Bathroom
- Linen Closet In Bathroom
Laundry
- Laundry Room
- Laundry on main level
- Washer and Electric Dryer Hookup
Basement
- Basement Fills Entire Space Under The House
- Laundry in Basement
- Natural lighting in basement
Parking
- Attached Garage
- 1 Carport Space
- Driveway
- On-Street Parking
Outdoor Features
- Deck
- Covered patio or porch
Schools
- Avondale Elementary School
- Putnam Middle School
- Woodlawn High School
Utilities
- Central Heating and Cooling System
- Gas Water Heater
Listing and Financial Details
- Visit Down Payment Resource Website
- Assessor Parcel Number 23-00-28-4-002-027.000
Ownership History
Purchase Details
Home Financials for this Owner
Home Financials are based on the most recent Mortgage that was taken out on this home.Purchase Details
Home Financials for this Owner
Home Financials are based on the most recent Mortgage that was taken out on this home.Purchase Details
Home Financials for this Owner
Home Financials are based on the most recent Mortgage that was taken out on this home.Similar Homes in the area
Home Values in the Area
Average Home Value in this Area
Purchase History
| Date | Buyer | Sale Price | Title Company |
|---|---|---|---|
| Malone Randall C | $385,000 | -- | |
| Hardy Olivia Pedeen | $238,000 | -- | |
| Gray Janette | $158,000 | -- |
Mortgage History
| Date | Status | Borrower | Loan Amount |
|---|---|---|---|
| Open | Malone Randall C | $365,750 | |
| Previous Owner | Hardy Olivia Pedeen | $218,000 | |
| Previous Owner | Hardy Olivia Pedeen | $226,100 | |
| Previous Owner | Gray Janette | $28,457 | |
| Previous Owner | Gray Janette | $160,000 | |
| Previous Owner | Gray Janette H | $131,200 | |
| Previous Owner | Gray Janette H | $24,800 | |
| Previous Owner | Gray Janette | $126,400 | |
| Previous Owner | Mckinstry Bradley H | $45,000 | |
| Previous Owner | Mckinstry Bradley H | $20,000 | |
| Previous Owner | Mckinstry Bradley H | $104,300 |
Property History
| Date | Event | Price | Change | Sq Ft Price |
|---|---|---|---|---|
| 05/05/2021 05/05/21 | Sold | $385,000 | 0.0% | $178 / Sq Ft |
| 03/03/2021 03/03/21 | For Sale | $385,000 | +61.8% | $178 / Sq Ft |
| 03/24/2017 03/24/17 | Sold | $238,000 | -11.5% | $165 / Sq Ft |
| 12/29/2016 12/29/16 | For Sale | $269,000 | -- | $187 / Sq Ft |
Tax History Compared to Growth
Tax History
| Year | Tax Paid | Tax Assessment Tax Assessment Total Assessment is a certain percentage of the fair market value that is determined by local assessors to be the total taxable value of land and additions on the property. | Land | Improvement |
|---|---|---|---|---|
| 2024 | $2,704 | $38,280 | -- | -- |
| 2022 | $2,757 | $39,010 | $14,710 | $24,300 |
| 2021 | $1,974 | $28,210 | $14,710 | $13,500 |
| 2020 | $1,912 | $27,360 | $14,710 | $12,650 |
| 2019 | $1,765 | $25,340 | $0 | $0 |
| 2018 | $1,455 | $21,060 | $0 | $0 |
| 2017 | $1,271 | $18,520 | $0 | $0 |
| 2016 | $1,374 | $19,940 | $0 | $0 |
| 2015 | $1,374 | $18,520 | $0 | $0 |
| 2014 | $1,180 | $18,740 | $0 | $0 |
| 2013 | $1,180 | $18,040 | $0 | $0 |
Agents Affiliated with this Home
-

Seller's Agent in 2021
Nathan Hardy
Keller Williams Realty Hoover
-
Chris Walker

Buyer's Agent in 2021
Chris Walker
Keller Williams Metro South
(205) 908-3780
3 in this area
134 Total Sales
-
Joy Groce

Seller's Agent in 2017
Joy Groce
eXp Realty, LLC Central
(205) 413-5518
129 Total Sales
-
Kristen McGee

Buyer's Agent in 2017
Kristen McGee
EXP Realty LLC
(205) 907-3390
8 in this area
193 Total Sales
Map
Source: Greater Alabama MLS
MLS Number: 1277093
APN: 23-00-28-4-002-027.000
- 5409 10th Ct S
- 5456 11th Ave S
- 5552 12th Ave S
- 1120 56th St S
- 1036 53rd St S
- 5226 Mountain Ridge Pkwy
- 5207 Mountain Ridge Pkwy
- 1172 52nd St S
- 5629 10th Ave S
- 5200 Clairmont Ave S
- 5201 Mountain Ridge Pkwy
- 5705 11th Ave S
- 409 Ferncliff Dr
- 4920 Clairmont Ave S
- 5111 7th Ct S
- 400 Art Hanes Blvd
- 1204 58th St S
- 5013 Altamont Rd S Unit 9
- 4927 7th Ave S
- 5009 Altamont Rd S Unit 10
- 5424 11th Ave S
- 5428 11th Ave S
- 5436 11th Ave S
- 5416 11th Ave S
- 5425 10th Ct S
- 5421 10th Ct S
- 5429 10th Ct S
- 5440 11th Ave S
- 5417 10th Ct S
- 1101 55th St S
- 5412 11th Ave S
- 5437 11th Ave S
- 5441 11th Ave S
- 1029 54th Place S
- 5444 11th Ave S
- 5437 10th Ct S
- 5413 10th Ct S
- 5441 10th Ct S
- 5413 11th Ave S
- 5445 11th Ave S






