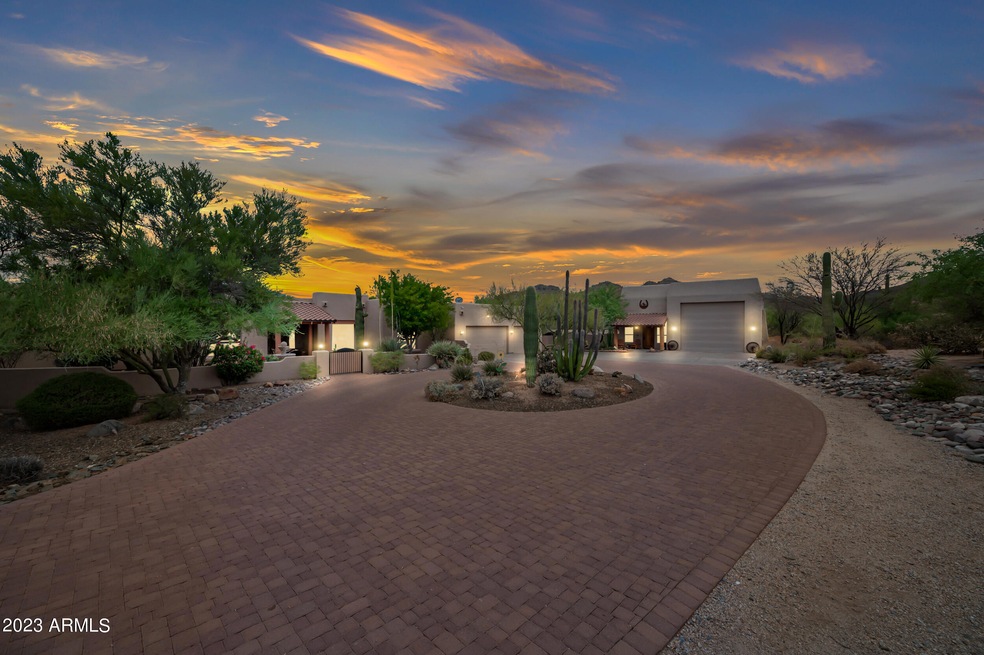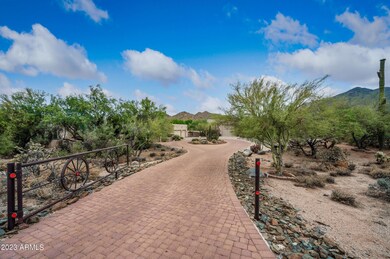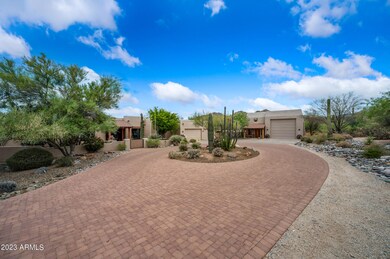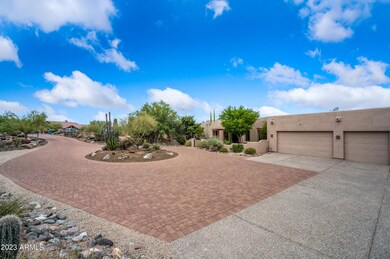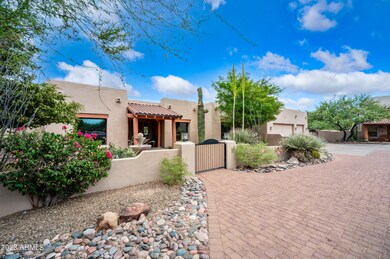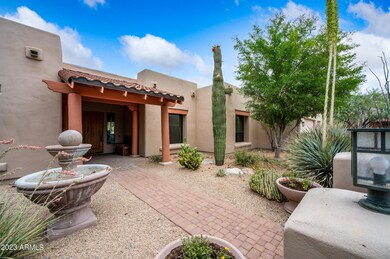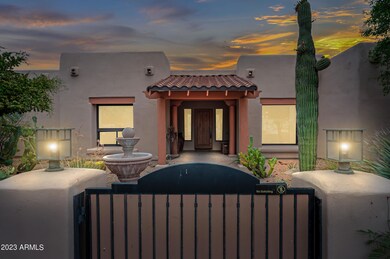
5424 E New River Rd Cave Creek, AZ 85331
Estimated Value: $1,883,000 - $2,076,378
Highlights
- Horses Allowed On Property
- Lap Pool
- 3 Acre Lot
- Black Mountain Elementary School Rated A-
- RV Garage
- Mountain View
About This Home
As of November 2023Welcome to this beautiful, rare 3-acre property with a very special custom territorial home. As you approach, you'll be greeted by distinct Southwest architecture, featuring earth tones, stucco finishes, and a charming courtyard entry. Once inside, you'll find the warmth and charm of this open floor plan. The great room is the heart of the home, featuring soaring ceilings with vega beams, large windows showcasing fabulous mountain views, and a cozy fireplace. This inviting space flows into the open kitchen, creating an ideal setting for entertaining, with custom cabinetry, stainless steel appliances, large walk-in pantry, and a generous center island. The master suite has a spacious bedroom and ensuite bathroom that exudes luxury with spa-like features, including a walk-in shower.... large jetted tub, and his-and-hers sinks. There are three additional bedrooms, two ensuite, one with a separate entrance and an additional hall bath, for family or guests. One of the standout features of this property is the huge RV garage. With its generous size, it has plenty of space for parking, storage, and workshop areas. It also offers a separate office, bathroom, kitchen and an upstairs bedroom. For outdoor entertaining, the home boasts a sparkling pool and waterfall, perfect for cooling off on hot days and a charming ramada, complete with a built-in grill, refrigerator, sink and entertainment center.
This extraordinary property allows you an abundance of privacy while still enjoying convenient access to amenities. Immerse yourself in the Cave Creek lifestyle and let this home become your sanctuary.
Last Agent to Sell the Property
AMR Fine Properties License #BR550724000 Listed on: 07/07/2023
Home Details
Home Type
- Single Family
Est. Annual Taxes
- $3,020
Year Built
- Built in 1999
Lot Details
- 3 Acre Lot
- Desert faces the front and back of the property
- Wrought Iron Fence
- Wood Fence
- Block Wall Fence
- Artificial Turf
- Corner Lot
- Front and Back Yard Sprinklers
- Sprinklers on Timer
- Private Yard
Parking
- 8 Car Direct Access Garage
- 5 Open Parking Spaces
- Garage ceiling height seven feet or more
- Heated Garage
- Side or Rear Entrance to Parking
- Tandem Parking
- Garage Door Opener
- Circular Driveway
- RV Garage
Home Design
- Santa Fe Architecture
- Roof Updated in 2023
- Wood Frame Construction
- Built-Up Roof
- Stucco
Interior Spaces
- 3,357 Sq Ft Home
- 1-Story Property
- Wet Bar
- Vaulted Ceiling
- Ceiling Fan
- Skylights
- Gas Fireplace
- Double Pane Windows
- Solar Screens
- Family Room with Fireplace
- Mountain Views
- Washer and Dryer Hookup
Kitchen
- Eat-In Kitchen
- Breakfast Bar
- Built-In Microwave
- Kitchen Island
- Granite Countertops
Flooring
- Floors Updated in 2021
- Wood
- Tile
Bedrooms and Bathrooms
- 4 Bedrooms
- Primary Bathroom is a Full Bathroom
- 4 Bathrooms
- Dual Vanity Sinks in Primary Bathroom
- Hydromassage or Jetted Bathtub
- Bathtub With Separate Shower Stall
Home Security
- Security System Owned
- Smart Home
Accessible Home Design
- Accessible Hallway
- No Interior Steps
Pool
- Lap Pool
- Pool Pump
Outdoor Features
- Covered patio or porch
- Gazebo
- Built-In Barbecue
Schools
- Black Mountain Elementary School
- Sonoran Trails Middle School
- Cactus Shadows High School
Horse Facilities and Amenities
- Horses Allowed On Property
Utilities
- Cooling System Updated in 2022
- Refrigerated Cooling System
- Zoned Heating
- Propane
- Septic Tank
Community Details
- No Home Owners Association
- Association fees include no fees
- Built by Custom
Listing and Financial Details
- Assessor Parcel Number 211-47-130
Ownership History
Purchase Details
Home Financials for this Owner
Home Financials are based on the most recent Mortgage that was taken out on this home.Purchase Details
Purchase Details
Home Financials for this Owner
Home Financials are based on the most recent Mortgage that was taken out on this home.Purchase Details
Purchase Details
Purchase Details
Home Financials for this Owner
Home Financials are based on the most recent Mortgage that was taken out on this home.Similar Homes in the area
Home Values in the Area
Average Home Value in this Area
Purchase History
| Date | Buyer | Sale Price | Title Company |
|---|---|---|---|
| St John Fuchs Trust | $2,050,000 | Magnus Title Agency | |
| Jordan George | -- | -- | |
| Jordan George W | $550,000 | Security Title Agency | |
| Klyn Robert | -- | -- | |
| Viator Marc | -- | -- | |
| Viator Marc | $80,000 | Transamerica Title Ins Co |
Mortgage History
| Date | Status | Borrower | Loan Amount |
|---|---|---|---|
| Previous Owner | Jordan George | $490,000 | |
| Previous Owner | Jordan George W | $440,000 | |
| Previous Owner | Viator Marc | $50,000 |
Property History
| Date | Event | Price | Change | Sq Ft Price |
|---|---|---|---|---|
| 11/03/2023 11/03/23 | Sold | $2,050,000 | +2.5% | $611 / Sq Ft |
| 08/17/2023 08/17/23 | Price Changed | $2,000,000 | +11.1% | $596 / Sq Ft |
| 07/29/2023 07/29/23 | For Sale | $1,800,000 | -- | $536 / Sq Ft |
Tax History Compared to Growth
Tax History
| Year | Tax Paid | Tax Assessment Tax Assessment Total Assessment is a certain percentage of the fair market value that is determined by local assessors to be the total taxable value of land and additions on the property. | Land | Improvement |
|---|---|---|---|---|
| 2025 | $2,672 | $85,192 | -- | -- |
| 2024 | $3,083 | $81,135 | -- | -- |
| 2023 | $3,083 | $106,210 | $21,240 | $84,970 |
| 2022 | $3,020 | $86,800 | $17,360 | $69,440 |
| 2021 | $3,390 | $80,680 | $16,130 | $64,550 |
| 2020 | $3,342 | $72,010 | $14,400 | $57,610 |
| 2019 | $3,240 | $69,930 | $13,980 | $55,950 |
| 2018 | $3,119 | $67,930 | $13,580 | $54,350 |
| 2017 | $3,564 | $64,100 | $12,820 | $51,280 |
| 2016 | $3,551 | $60,730 | $12,140 | $48,590 |
| 2015 | $3,340 | $60,010 | $12,000 | $48,010 |
Agents Affiliated with this Home
-
Alycia Robins

Seller's Agent in 2023
Alycia Robins
AMR Fine Properties
(602) 295-9303
3 in this area
19 Total Sales
-
Robert Romanet

Seller Co-Listing Agent in 2023
Robert Romanet
ARRT of Real Estate
(602) 653-0916
1 in this area
50 Total Sales
-
Josie Pakula

Buyer's Agent in 2023
Josie Pakula
Russ Lyon Sotheby's International Realty
(480) 223-3633
12 in this area
212 Total Sales
Map
Source: Arizona Regional Multiple Listing Service (ARMLS)
MLS Number: 6577449
APN: 211-47-130
- 35971 N Prickley Pear Rd
- 5428 E El Sendero Dr
- 5681 E Canyon Ridge Dr N
- 36075 N Summit Dr
- 5491 E El Sendero Dr
- 0 E Sentinel Rock Rd Unit 6669811
- 33505 N 55th St
- 33501 N 55th St
- 5690 E Canyon Creek Cir
- 35140 N 52nd Place
- 35045 N 52nd Place
- 5100 E Cloud Rd
- 35411 N 50th St
- 35030 N 51st St
- 5830 E Restin Rd
- 5892 E Carefree Mountain Dr
- 0000 E Sentinel Rock Rd Unit 1
- 36190 N Creek View Ln
- 5921 E Leisure Ln
- 36039 N 58th St
- 5424 E New River Rd
- 5405 E New River Rd Unit <LBVA>
- 5405 E New River Rd
- 5469 E Canyon Ridge North Dr
- 5469 E Canyon Ridge Dr N
- 5427 E New River Rd
- 5531 E New River Rd
- 5452 E New River Rd
- 5431 E Canyon Ridge Dr N
- 5431 E Canyon Ridge North Dr
- 0000 N Canyon Ridge Dr Unit 77
- 35441 N 54th St
- 5448 E Canyon Ridge North Dr
- 5502 E New River Rd
- 5521 E Canyon Ridge Dr N Unit 51
- 5521 E Canyon Ridge Dr N
- 5525 E Canyon Ridge Dr N Unit 51
- 5412 E Canyon Ridge North Dr Unit 4
- 5412 E Canyon Ridge North Dr
- 5412 E Canyon Ridge Dr N Unit 4
