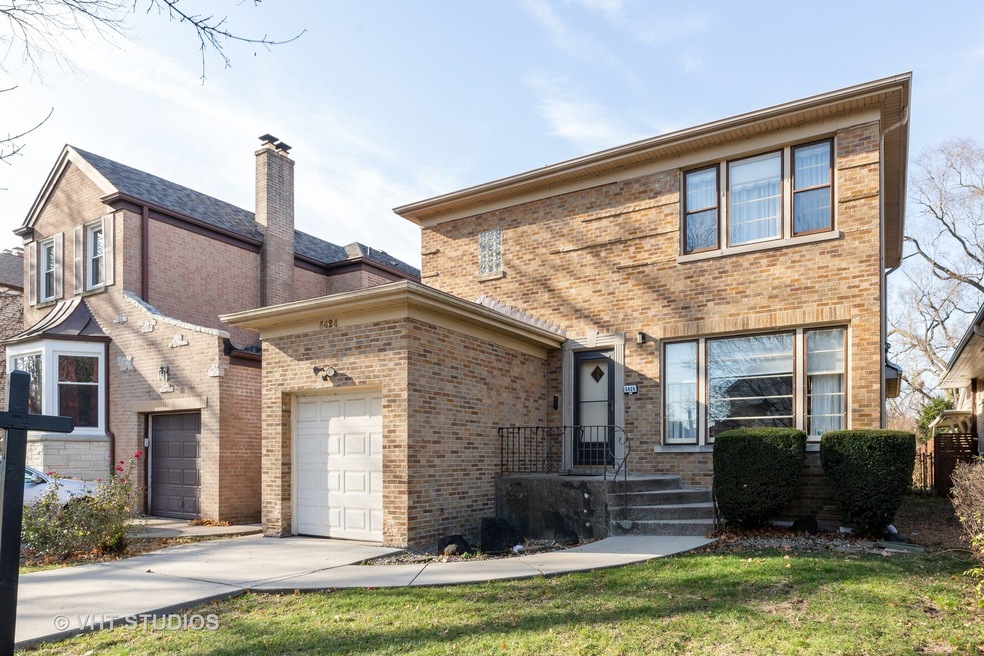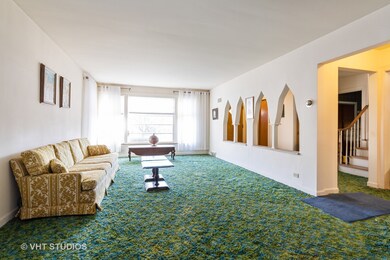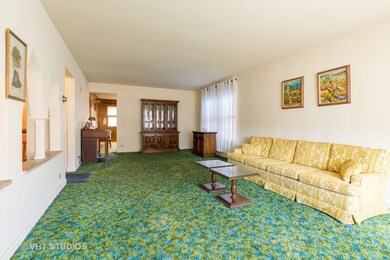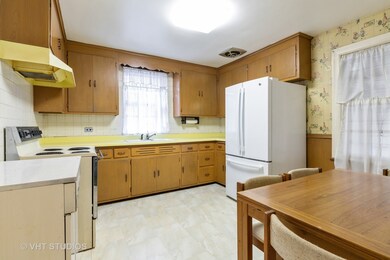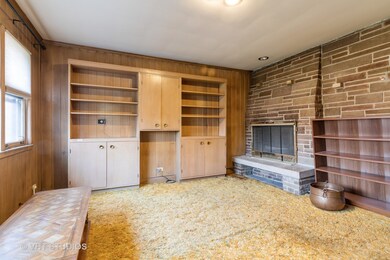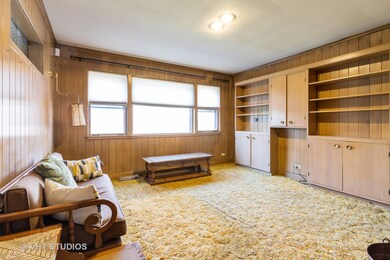
5424 N Virginia Ave Chicago, IL 60625
Lincoln Square NeighborhoodEstimated Value: $590,000 - $664,000
Highlights
- Property is near a park
- Georgian Architecture
- Fenced Yard
- Recreation Room
- Sun or Florida Room
- Attached Garage
About This Home
As of December 2020High volume of Multiple offers received, your highest and best needed by 1:00 pm today 11/27/. If making any changes to your offer, pls text Patty ASAP..Budlong Woods! Virginia on the Park! Spacious 3 Br,1.1 Ba. Jumbo Georgian lovingly maintained by long time owner. Home needs updating, but is a wonderful solid home with so much potential! First floor features sep.entry foyer open to large LR/DR combo, eat in kitchen, spacious first floor family room and large enclosed porch/sunroom with beam ceiling . Both view the beautiful back yard and park behind. Three nice size bedrooms up with ensuite bath. Paneled Rec. rm, laundry and cedar closet. Attached garage. Property conveyed as is.. Fantastic location, nearby river trails, parks, restaurants , Lincoln Square, I 90 and top notch schools!!!!
Home Details
Home Type
- Single Family
Est. Annual Taxes
- $10,349
Year Built
- 1948
Lot Details
- East or West Exposure
- Fenced Yard
Parking
- Attached Garage
- Garage Transmitter
- Garage Door Opener
- Driveway
- Garage Is Owned
Home Design
- Georgian Architecture
- Brick Exterior Construction
- Asphalt Shingled Roof
Interior Spaces
- Primary Bathroom is a Full Bathroom
- Wood Burning Fireplace
- Entrance Foyer
- Recreation Room
- Sun or Florida Room
- Finished Basement
- Basement Fills Entire Space Under The House
Kitchen
- Breakfast Bar
- Oven or Range
Outdoor Features
- Patio
Location
- Property is near a park
- Property is near a bus stop
Utilities
- Forced Air Heating and Cooling System
- Heating System Uses Gas
- Lake Michigan Water
Listing and Financial Details
- Senior Tax Exemptions
- Homeowner Tax Exemptions
Ownership History
Purchase Details
Purchase Details
Home Financials for this Owner
Home Financials are based on the most recent Mortgage that was taken out on this home.Similar Homes in Chicago, IL
Home Values in the Area
Average Home Value in this Area
Purchase History
| Date | Buyer | Sale Price | Title Company |
|---|---|---|---|
| Riverly Management 5424 Llc | -- | None Listed On Document | |
| Kiegerl Matthew J | $430,000 | Baird & Warner Ttl Svcs Inc |
Property History
| Date | Event | Price | Change | Sq Ft Price |
|---|---|---|---|---|
| 12/29/2020 12/29/20 | Sold | $430,000 | +10.3% | $222 / Sq Ft |
| 11/28/2020 11/28/20 | Pending | -- | -- | -- |
| 11/20/2020 11/20/20 | For Sale | $389,900 | -- | $201 / Sq Ft |
Tax History Compared to Growth
Tax History
| Year | Tax Paid | Tax Assessment Tax Assessment Total Assessment is a certain percentage of the fair market value that is determined by local assessors to be the total taxable value of land and additions on the property. | Land | Improvement |
|---|---|---|---|---|
| 2024 | $10,349 | $58,000 | $19,592 | $38,408 |
| 2023 | $10,349 | $50,315 | $15,872 | $34,443 |
| 2022 | $10,349 | $50,315 | $15,872 | $34,443 |
| 2021 | $10,118 | $50,315 | $15,872 | $34,443 |
| 2020 | $8,712 | $39,107 | $9,424 | $29,683 |
| 2019 | $7,490 | $43,453 | $9,424 | $34,029 |
| 2018 | $7,362 | $43,453 | $9,424 | $34,029 |
| 2017 | $6,510 | $36,315 | $8,432 | $27,883 |
| 2016 | $6,416 | $36,315 | $8,432 | $27,883 |
| 2015 | $5,831 | $36,315 | $8,432 | $27,883 |
| 2014 | $6,744 | $36,349 | $7,440 | $28,909 |
| 2013 | $5,791 | $36,349 | $7,440 | $28,909 |
Agents Affiliated with this Home
-
The Cerny Team

Seller's Agent in 2020
The Cerny Team
Compass
(773) 230-2542
1 in this area
131 Total Sales
-
Camille Canales

Buyer's Agent in 2020
Camille Canales
Compass
(512) 417-1708
7 in this area
340 Total Sales
Map
Source: Midwest Real Estate Data (MRED)
MLS Number: MRD10926660
APN: 13-12-107-023-0000
- 5519 N Virginia Ave
- 2907 W Summerdale Ave Unit D2
- 2434 W Bryn Mawr Ave
- 2854 W Farragut Ave
- 5639 N Virginia Ave
- 5423 N Sawyer Ave
- 3150 W Bryn Mawr Ave Unit 301
- 3008 W Hollywood Ave
- 5140 N Albany Ave Unit 1
- 2654 W Gregory St
- 5310 N Spaulding Ave
- 3257 W Olive Ave Unit 1E
- 3128 W Carmen Ave Unit 2
- 5334 N Christiana Ave
- 5054 N Troy St Unit 3
- 5054 N Troy St Unit 2
- 5351 N Kimball Ave
- 2636 W Foster Ave Unit 2636204
- 3250 W Hollywood Ave
- 5412 N Kimball Ave
- 5424 N Virginia Ave
- 5420 N Virginia Ave
- 5428 N Virginia Ave
- 5432 N Virginia Ave
- 5432 N Virginia Ave
- 5414 N Virginia Ave
- 5410 N Virginia Ave
- 5440 N Virginia Ave
- 5408 N Virginia Ave
- 5425 N Virginia Ave
- 5419 N Virginia Ave
- 5400 N Virginia Ave
- 5444 N Virginia Ave
- 5415 N Virginia Ave
- 2960 W Rascher Ave
- 2960 W Rascher Ave
- 5411 N Virginia Ave
- 5448 N Virginia Ave
- 5443 N Virginia Ave
- 5407 N Virginia Ave
