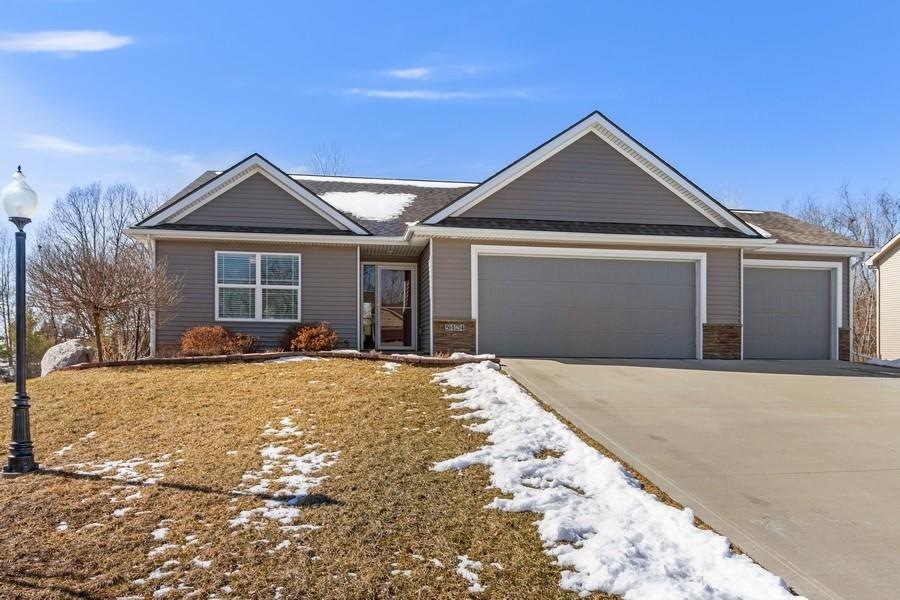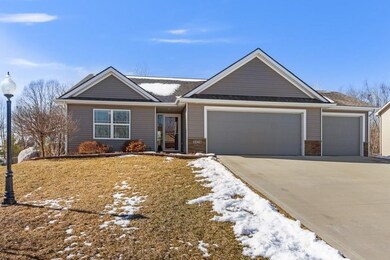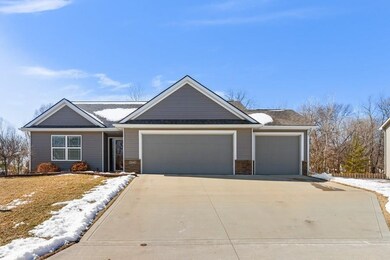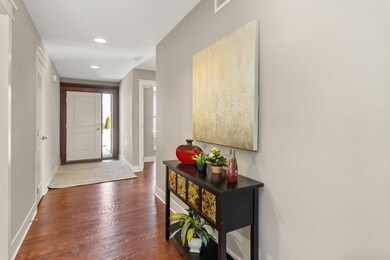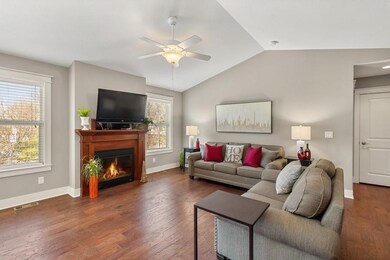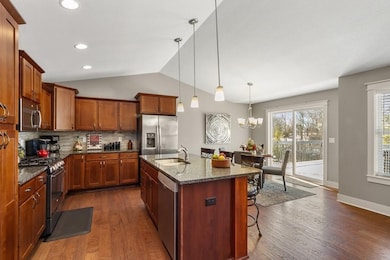
5424 NW 3rd Ct Des Moines, IA 50313
Marquisville NeighborhoodEstimated Value: $458,000 - $495,477
Highlights
- ENERGY STAR Certified Homes
- Deck
- No HOA
- Home Energy Rating Service (HERS) Rated Property
- Ranch Style House
- Accessible Doors
About This Home
As of May 2022Zero step entry. Three foot doors. Welcome to your new home in one of Saylorville's desired neighborhoods. This one owner home is immaculate, well insulated, 2 x 6 construction, Certified Energy Star Home, Classic Builders resale lot is 100x131. Budget billing is $145. You will love the location as it is easy access to I-80 and anywhere in the metro. Don't forget the lower county taxes. You will love the neutral and inviting colors of this five bedroom, three bath home. The master bedroom is large and has a large roll-in tile shower and walk in closet. There are 2 other bedrooms on the main level with a beautiful Great Room with fireplace and granite counters. Main floor laundry. The lower level has a large family room, 2 extra bedrooms plus bath and large storage area...Handicap accessible features: This home has zero entry from front door and attached 3 car garage, 36 inch wide doors, all hard surfaces on upstairs flooring (tile and engineered wood). Homes in this area don't last long! All info obtained from seller & public records. Reserved items washer & dryer, great room TV and mounting brackets.
Home Details
Home Type
- Single Family
Est. Annual Taxes
- $4,625
Year Built
- Built in 2014
Lot Details
- 0.3 Acre Lot
- Lot Dimensions are 100x131
- Property is zoned LDR
Home Design
- Ranch Style House
- Modern Architecture
- Asphalt Shingled Roof
- Vinyl Siding
Interior Spaces
- 1,574 Sq Ft Home
- Gas Fireplace
- Family Room Downstairs
- Dining Area
- Finished Basement
- Basement Window Egress
- Fire and Smoke Detector
- Laundry on main level
Kitchen
- Stove
- Microwave
- Dishwasher
Flooring
- Carpet
- Laminate
- Tile
Bedrooms and Bathrooms
- 5 Bedrooms | 3 Main Level Bedrooms
Parking
- 3 Car Attached Garage
- Driveway
Accessible Home Design
- Handicap Shower
- Grab Bars
- Accessible Doors
Eco-Friendly Details
- Home Energy Rating Service (HERS) Rated Property
- ENERGY STAR Certified Homes
Additional Features
- Deck
- Forced Air Heating and Cooling System
Community Details
- No Home Owners Association
Listing and Financial Details
- Assessor Parcel Number 27002467659002
Ownership History
Purchase Details
Home Financials for this Owner
Home Financials are based on the most recent Mortgage that was taken out on this home.Purchase Details
Home Financials for this Owner
Home Financials are based on the most recent Mortgage that was taken out on this home.Purchase Details
Home Financials for this Owner
Home Financials are based on the most recent Mortgage that was taken out on this home.Similar Homes in Des Moines, IA
Home Values in the Area
Average Home Value in this Area
Purchase History
| Date | Buyer | Sale Price | Title Company |
|---|---|---|---|
| Gathercole Charles | $450,000 | None Listed On Document | |
| Thomas Kevin F | $225,000 | None Available | |
| Classic Builders Inc | $50,000 | None Available |
Mortgage History
| Date | Status | Borrower | Loan Amount |
|---|---|---|---|
| Open | Gathercole Charles | $416,765 | |
| Previous Owner | Classic Builders Inc | $207,000 |
Property History
| Date | Event | Price | Change | Sq Ft Price |
|---|---|---|---|---|
| 05/11/2022 05/11/22 | Sold | $450,000 | 0.0% | $286 / Sq Ft |
| 03/15/2022 03/15/22 | Pending | -- | -- | -- |
| 03/10/2022 03/10/22 | For Sale | $450,000 | +100.0% | $286 / Sq Ft |
| 02/06/2015 02/06/15 | Sold | $225,000 | -13.2% | $132 / Sq Ft |
| 11/04/2014 11/04/14 | Pending | -- | -- | -- |
| 08/04/2014 08/04/14 | For Sale | $259,300 | -- | $152 / Sq Ft |
Tax History Compared to Growth
Tax History
| Year | Tax Paid | Tax Assessment Tax Assessment Total Assessment is a certain percentage of the fair market value that is determined by local assessors to be the total taxable value of land and additions on the property. | Land | Improvement |
|---|---|---|---|---|
| 2024 | $5,164 | $409,900 | $55,300 | $354,600 |
| 2023 | $4,582 | $396,000 | $55,300 | $340,700 |
| 2022 | $4,364 | $281,300 | $47,600 | $233,700 |
| 2021 | $4,304 | $281,300 | $47,600 | $233,700 |
| 2020 | $4,244 | $262,500 | $44,500 | $218,000 |
| 2019 | $3,986 | $262,500 | $44,500 | $218,000 |
| 2018 | $3,902 | $237,800 | $39,500 | $198,300 |
| 2017 | $3,840 | $237,800 | $39,500 | $198,300 |
| 2016 | $3,520 | $228,200 | $37,500 | $190,700 |
| 2015 | $3,520 | $215,200 | $30,000 | $185,200 |
| 2014 | $4 | $240 | $240 | $0 |
Agents Affiliated with this Home
-
Mary Godwin

Seller's Agent in 2022
Mary Godwin
RE/MAX
(515) 975-0564
1 in this area
30 Total Sales
-
Susan Sheldahl

Buyer's Agent in 2022
Susan Sheldahl
Realty One Group Impact
(515) 419-1620
2 in this area
306 Total Sales
-
Heath Moulton

Seller's Agent in 2015
Heath Moulton
EXP Realty, LLC
(515) 965-7876
1 in this area
832 Total Sales
-
Tyler Moulton

Seller Co-Listing Agent in 2015
Tyler Moulton
DRH Realty of Iowa, LLC
(515) 965-7876
461 Total Sales
Map
Source: Des Moines Area Association of REALTORS®
MLS Number: 647359
APN: 270-02467659002
- 5515 & 5517 NE 1st St
- 205 NW 51st Place
- 225 NW 50th Place
- 500 NE 54th Ave
- 5470 NE 6th St
- 30 NW 47th Place
- 980 NE 54th Ave
- 750 NE 60th Ave
- 6020 NE 9th St
- 1011 NE 60th Ave
- 1300 NE 50th Place
- 6398 NE 8th Ct
- 4275 NW 6th Dr
- 4290 NW 11th St
- 23 Greens at Woodland Hills 6 Ave
- 24 Greens at Woodland Hills 6 Ave
- 1032 NE 64th Ave
- 45 NW Aurora Ave
- 1099 NE 64th Ave
- 1064 NE 64th Ave
- 5424 NW 3rd Ct
- 5408 NW 3rd Ct
- 5440 NW 3rd Ct
- 5492 NW 3rd Ct
- 5486 NW 3rd Ct
- 5476 NW 3rd Ct
- 5470 NW 3rd Ct
- 5460 NW 3rd Ct
- 5454 NW 3rd Ct
- 5444 NW 3rd Ct
- 5438 NW 3rd Ct
- 5428 NW 3rd Ct
- 5422 NW 3rd Ct
- 5412 NW 3rd Ct
- 5406 NW 3rd Ct
- 5423 NW 3rd Ct
- 5425 NW 3rd Ct
- 5429 NW 3rd Ct
- 415 NW 54th Ave
- 5413 NW 3rd Ct
