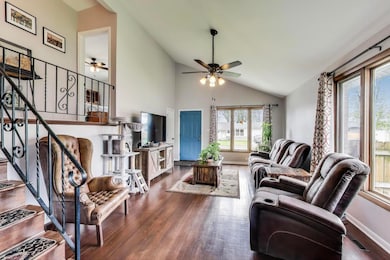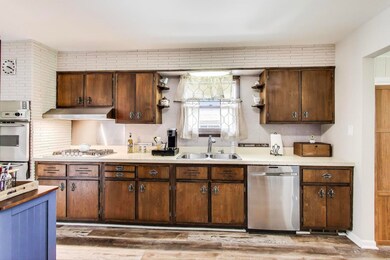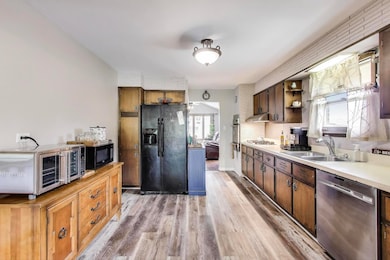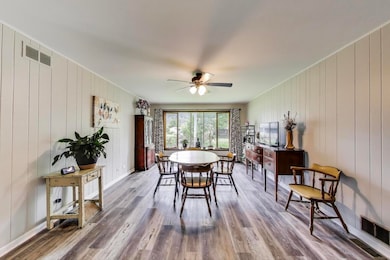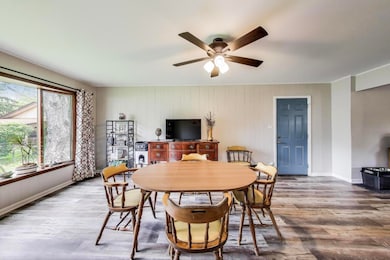
5424 Vine St Oak Forest, IL 60452
Estimated payment $2,583/month
Highlights
- Popular Property
- Recreation Room
- Living Room
- Oak Forest High School Rated A-
- Wood Flooring
- 3-minute walk to Heritage Park
About This Home
Welcome Home! This beautiful home is much larger than it appears. Large 1st floor addition gives you all the room your family needs. This 4 bedroom 2.5 bath home has been lovingly maintained and has many updates. Roof 2020, upgraded electrical panel 2021, furnace & water heater 2022, laundry room and walk-in master closet 2022, dishwasher 2023, interior, exterior and garage door new in 2024, smart garage door opener in 2025, master bedroom french doors in 2025. Plumbing has also been upgraded with a re-pipe of the hot and cold water lines and sewage lines. Home is close to many schools and the trains. All appliances will stay with the home!
Home Details
Home Type
- Single Family
Est. Annual Taxes
- $7,410
Year Built
- Built in 1963
Lot Details
- Lot Dimensions are 70x110
Parking
- 1 Car Garage
- Driveway
Home Design
- Split Level Home
- Brick Exterior Construction
- Asphalt Roof
Interior Spaces
- 2,105 Sq Ft Home
- Family Room
- Living Room
- Dining Room
- Recreation Room
- Partial Basement
- Laundry Room
Flooring
- Wood
- Laminate
Bedrooms and Bathrooms
- 4 Bedrooms
- 4 Potential Bedrooms
Schools
- Kerkstra Elementary School
- Hille Middle School
- Oak Forest High School
Utilities
- Forced Air Heating and Cooling System
- Lake Michigan Water
Listing and Financial Details
- Homeowner Tax Exemptions
Map
Home Values in the Area
Average Home Value in this Area
Tax History
| Year | Tax Paid | Tax Assessment Tax Assessment Total Assessment is a certain percentage of the fair market value that is determined by local assessors to be the total taxable value of land and additions on the property. | Land | Improvement |
|---|---|---|---|---|
| 2024 | $5,973 | $27,000 | $3,465 | $23,535 |
| 2023 | $5,973 | $27,000 | $3,465 | $23,535 |
| 2022 | $5,973 | $17,645 | $3,080 | $14,565 |
| 2021 | $5,862 | $17,645 | $3,080 | $14,565 |
| 2020 | $5,726 | $17,645 | $3,080 | $14,565 |
| 2019 | $6,635 | $19,902 | $2,887 | $17,015 |
| 2018 | $6,521 | $19,902 | $2,887 | $17,015 |
| 2017 | $6,567 | $19,902 | $2,887 | $17,015 |
| 2016 | $6,437 | $18,162 | $2,695 | $15,467 |
| 2015 | $6,232 | $18,162 | $2,695 | $15,467 |
| 2014 | $6,072 | $18,162 | $2,695 | $15,467 |
| 2013 | $4,865 | $16,567 | $2,695 | $13,872 |
Property History
| Date | Event | Price | Change | Sq Ft Price |
|---|---|---|---|---|
| 05/30/2025 05/30/25 | For Sale | $350,000 | -- | $166 / Sq Ft |
Purchase History
| Date | Type | Sale Price | Title Company |
|---|---|---|---|
| Warranty Deed | $165,000 | Pntn | |
| Joint Tenancy Deed | -- | -- |
Mortgage History
| Date | Status | Loan Amount | Loan Type |
|---|---|---|---|
| Open | $142,000 | No Value Available | |
| Closed | $152,705 | FHA | |
| Closed | $160,817 | FHA |
Similar Homes in the area
Source: Midwest Real Estate Data (MRED)
MLS Number: 12379217
APN: 28-09-311-018-0000
- 5445 Vine St
- 15031 Sunset Ave
- 14852 Park Ave
- 5331 Fawn Ct
- 16207 Long Ave
- 5125 148th Ct
- 5430 Grange Ave
- 14835 Menard Ave
- 5375 Diamond Dr Unit B
- 15212 Rob Roy Dr
- 5240 Diamond Dr Unit B
- 5726 Lancaster Dr
- 14620 Scarborough Ct Unit PH2
- 5239 Diamond Dr Unit B
- 5237 Diamond Dr Unit A
- 5525 Cromwell Ln Unit M1
- 14913 Sheila Ct
- 5700 Grange Ave
- 5116 154th St
- 5900 147th St


