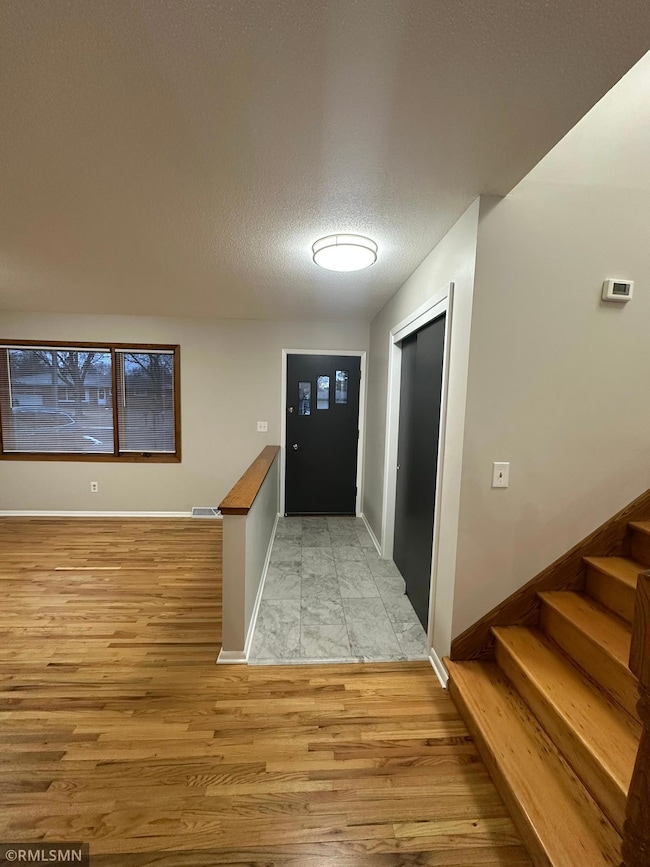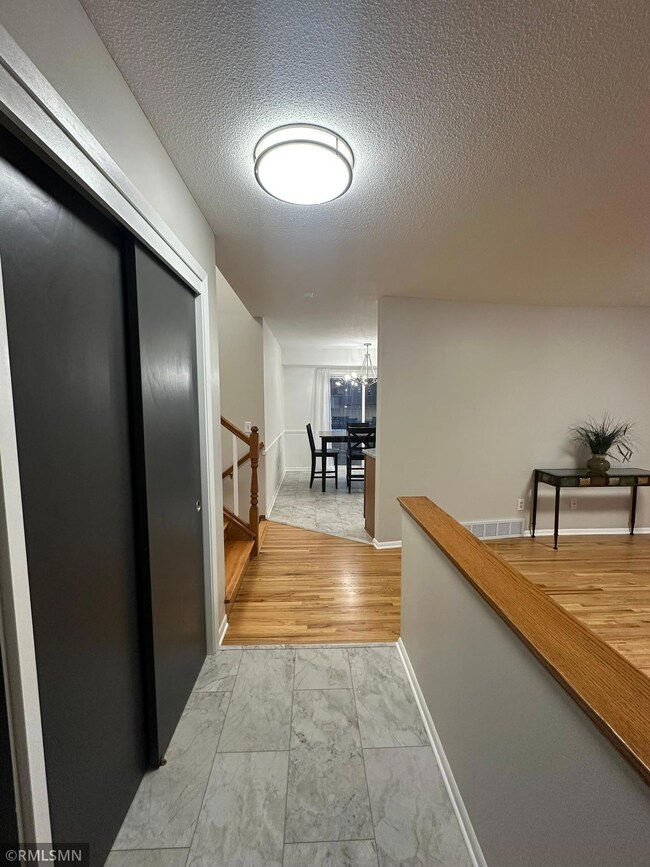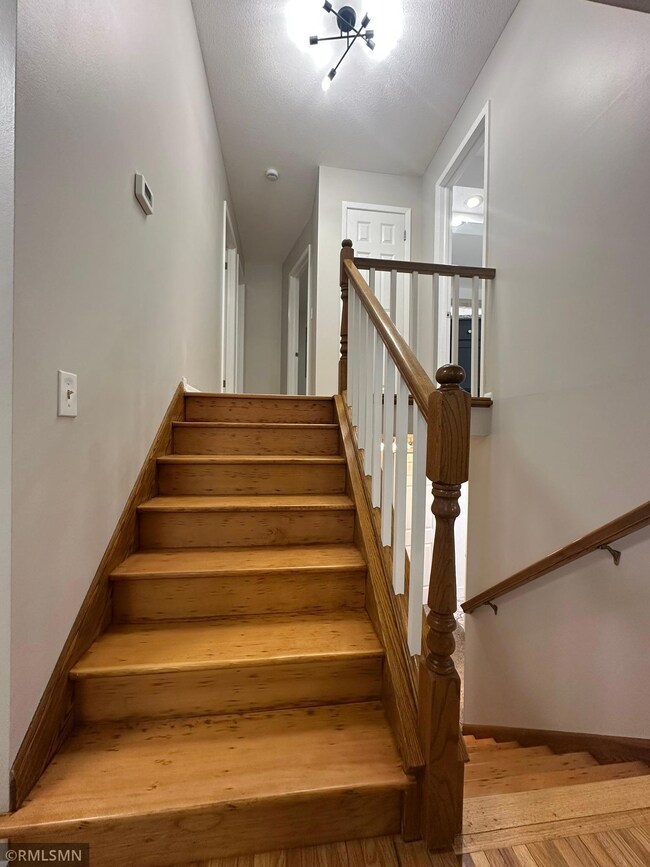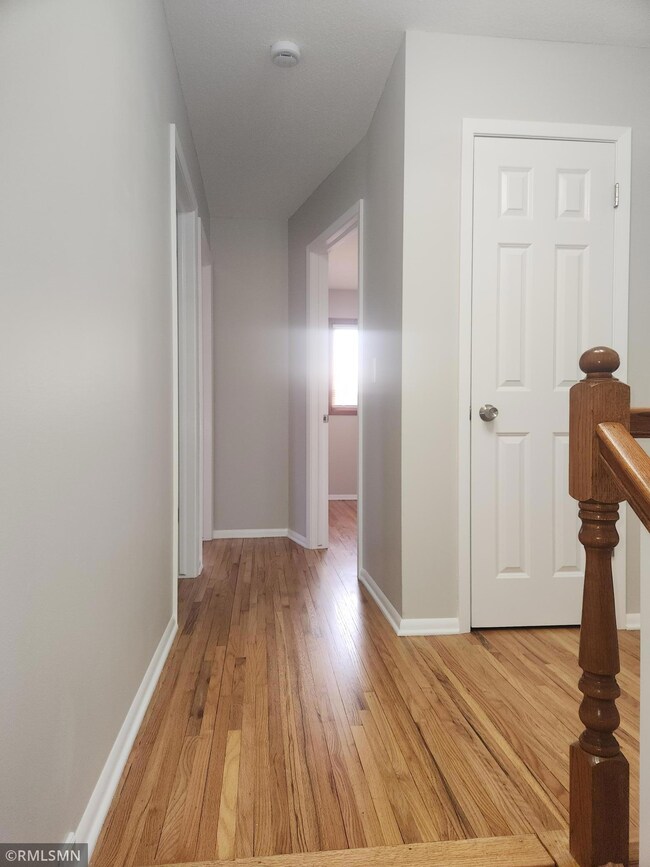
5425 81st Ave N Brooklyn Park, MN 55443
Central Brooklyn NeighborhoodHighlights
- No HOA
- The kitchen features windows
- Living Room
- Stainless Steel Appliances
- 2 Car Attached Garage
- Entrance Foyer
About This Home
As of March 2025Dream home, where comfort and style reign. Kitchen features ample cabinets, modern stainless steel appliances, granite counter tops, luxury vinyl floors and charming backsplash that ties the design together. 4-level split concept gives the home great flow & openness while still allowing for individuality! 5 bedrooms, 3 bathrooms and large living and family rooms provide the space so desired while bathrooms each bring a touch of character to the home. 4th level, arranged to be possible owners suite or additional shared family space. Great Option to have! Large stylish space that has 3rd bathroom, closet and egress window. Refinished hardwood floors on main level, in upper bedrooms and steps are a statement of the house! Additionally, home features walkout to rear yard from third level. Rear yard fenced on three sides. Top quality finishes, everything is done! A lot to see and take in with this home.
Home Details
Home Type
- Single Family
Est. Annual Taxes
- $3,342
Year Built
- Built in 1967
Lot Details
- 10,890 Sq Ft Lot
- Lot Dimensions are 80' x 140' x80' x 135'
- Partially Fenced Property
- Wood Fence
- Chain Link Fence
Parking
- 2 Car Attached Garage
Home Design
- Split Level Home
- Pitched Roof
Interior Spaces
- Entrance Foyer
- Family Room
- Living Room
- Dining Room
- Washer and Dryer Hookup
Kitchen
- Range
- Microwave
- Dishwasher
- Stainless Steel Appliances
- The kitchen features windows
Bedrooms and Bathrooms
- 5 Bedrooms
Finished Basement
- Walk-Out Basement
- Basement Window Egress
Utilities
- Forced Air Heating and Cooling System
Community Details
- No Home Owners Association
- Dietrichs Sunny Acres Subdivision
Listing and Financial Details
- Assessor Parcel Number 2111921420009
Ownership History
Purchase Details
Home Financials for this Owner
Home Financials are based on the most recent Mortgage that was taken out on this home.Purchase Details
Home Financials for this Owner
Home Financials are based on the most recent Mortgage that was taken out on this home.Purchase Details
Home Financials for this Owner
Home Financials are based on the most recent Mortgage that was taken out on this home.Purchase Details
Home Financials for this Owner
Home Financials are based on the most recent Mortgage that was taken out on this home.Purchase Details
Similar Homes in Brooklyn Park, MN
Home Values in the Area
Average Home Value in this Area
Purchase History
| Date | Type | Sale Price | Title Company |
|---|---|---|---|
| Warranty Deed | $398,900 | All American Title | |
| Warranty Deed | $500 | Executive Title | |
| Warranty Deed | $269,000 | Legacy Title | |
| Warranty Deed | $203,000 | First American Title Ins Co | |
| Warranty Deed | $180,000 | -- |
Mortgage History
| Date | Status | Loan Amount | Loan Type |
|---|---|---|---|
| Open | $398,900 | VA | |
| Previous Owner | $196,910 | New Conventional | |
| Previous Owner | $5,500 | Negative Amortization | |
| Previous Owner | $153,100 | New Conventional |
Property History
| Date | Event | Price | Change | Sq Ft Price |
|---|---|---|---|---|
| 03/03/2025 03/03/25 | Sold | $398,900 | 0.0% | $162 / Sq Ft |
| 02/12/2025 02/12/25 | Pending | -- | -- | -- |
| 02/01/2025 02/01/25 | For Sale | $398,900 | +48.3% | $162 / Sq Ft |
| 01/12/2024 01/12/24 | Sold | $269,000 | -6.9% | $127 / Sq Ft |
| 12/26/2023 12/26/23 | Pending | -- | -- | -- |
| 11/27/2023 11/27/23 | Price Changed | $289,000 | -3.3% | $136 / Sq Ft |
| 11/04/2023 11/04/23 | For Sale | $299,000 | -- | $141 / Sq Ft |
Tax History Compared to Growth
Tax History
| Year | Tax Paid | Tax Assessment Tax Assessment Total Assessment is a certain percentage of the fair market value that is determined by local assessors to be the total taxable value of land and additions on the property. | Land | Improvement |
|---|---|---|---|---|
| 2023 | $3,342 | $252,900 | $120,000 | $132,900 |
| 2022 | $3,030 | $262,800 | $120,000 | $142,800 |
| 2021 | $2,835 | $229,000 | $58,000 | $171,000 |
| 2020 | $2,852 | $216,300 | $58,000 | $158,300 |
| 2019 | $2,680 | $207,600 | $58,000 | $149,600 |
| 2018 | $2,585 | $187,700 | $50,500 | $137,200 |
| 2017 | $2,502 | $169,100 | $50,500 | $118,600 |
| 2016 | $2,279 | $154,500 | $50,500 | $104,000 |
| 2015 | $2,139 | $143,400 | $40,400 | $103,000 |
| 2014 | -- | $120,400 | $40,400 | $80,000 |
Agents Affiliated with this Home
-
Shawn Banks
S
Seller's Agent in 2025
Shawn Banks
Shawn Banks, Real Estate
2 in this area
4 Total Sales
-
Megan Hoeben

Buyer's Agent in 2025
Megan Hoeben
RE/MAX Results
(612) 876-0704
2 in this area
97 Total Sales
-
Dale Sherf

Seller's Agent in 2024
Dale Sherf
Bridge Realty, LLC
(651) 271-2158
1 in this area
35 Total Sales
Map
Source: NorthstarMLS
MLS Number: 6655948
APN: 21-119-21-42-0009
- 8040 Xenia Ave N
- 5707 80th Ave N
- 7870 Yates Ave N
- 7824 Yates Ave N
- 7740 Arlington Ave N
- 5664 Brookdale Dr N
- 7957 Perry Ave N
- 7816 Regent Ave N
- 7701 Arlington Ave N
- 5932 83rd Pkwy N
- 6036 83rd Pkwy N
- 8431 Toledo Ave N
- 5980 83rd Pkwy N
- 5347 84th Ct N
- 8431 Adair Ave N
- 6307 83rd Ct N
- 7538 Brunswick Ave N
- 7516 Scott Ave N
- 6509 Shingle Creek Dr
- 6321 83rd Ct N






