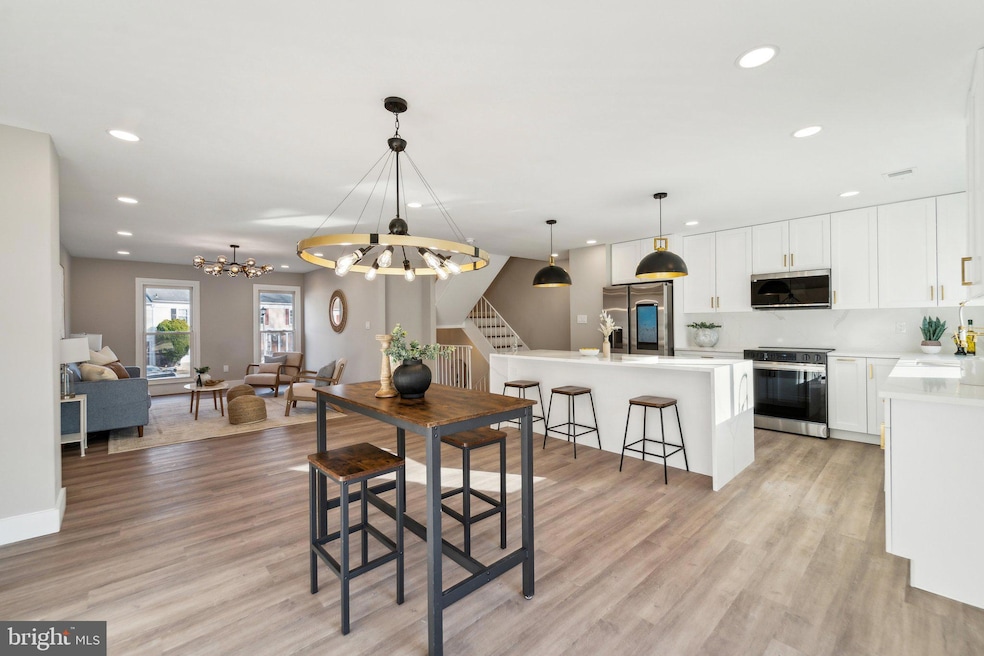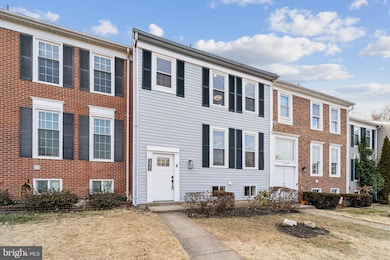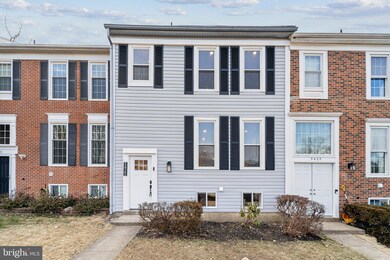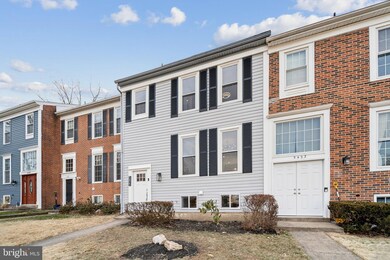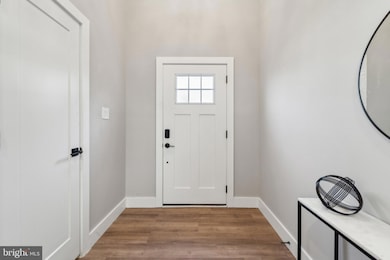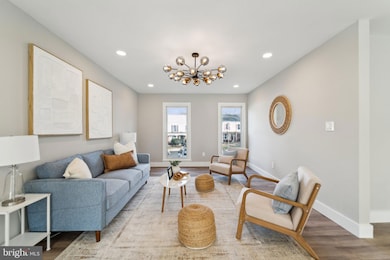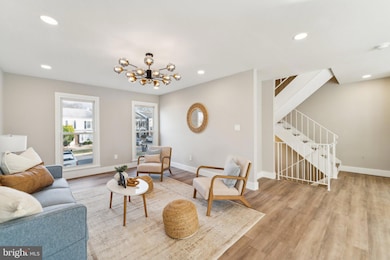
5425 Helm Ct Fairfax, VA 22032
Highlights
- Gourmet Kitchen
- Open Floorplan
- Recreation Room
- Laurel Ridge Elementary School Rated A-
- Colonial Architecture
- 4-minute walk to Glen Cove Swim Club
About This Home
As of April 2025This beautifully renovated 3-level townhome in Fairfax, VA, combines luxury and comfort in a prime location. The open-concept living and dining areas are filled with natural light and feature stunning hardwood floors, while the gourmet kitchen is a true highlight with high-end stainless steel appliances, a sleek quartz countertop, and a large island perfect for entertaining. The upper level boasts a serene primary suite with an updated en-suite bathroom, plus two additional spacious bedrooms. The finished lower level includes a versatile 4th bedroom and a full bath, making it ideal for guests or a home office. Step outside to a spacious deck and enjoy a private backyard retreat. This home is the perfect blend of style, space, and convenience.
Last Agent to Sell the Property
Nicole Renzetti
EXP Realty, LLC License #WVS240303620 Listed on: 02/27/2025
Townhouse Details
Home Type
- Townhome
Est. Annual Taxes
- $5,719
Year Built
- Built in 1976
Lot Details
- 1,587 Sq Ft Lot
HOA Fees
- $92 Monthly HOA Fees
Home Design
- Colonial Architecture
- Slab Foundation
- Shingle Roof
- Asphalt Roof
- Aluminum Siding
Interior Spaces
- Property has 3 Levels
- Open Floorplan
- Recessed Lighting
- 1 Fireplace
- Entrance Foyer
- Living Room
- Den
- Recreation Room
- Utility Room
- Vinyl Flooring
- Finished Basement
Kitchen
- Gourmet Kitchen
- Built-In Range
- Built-In Microwave
- Dishwasher
- Kitchen Island
Bedrooms and Bathrooms
- En-Suite Primary Bedroom
- En-Suite Bathroom
Parking
- Parking Lot
- 2 Assigned Parking Spaces
Schools
- Mantua Elementary School
- Lanier Middle School
- Woodson High School
Utilities
- Forced Air Heating and Cooling System
- Electric Water Heater
- Public Septic
Listing and Financial Details
- Tax Lot 144
- Assessor Parcel Number 0772 03 0144
Community Details
Overview
- Glen Cove Community Association
- Glen Cove Subdivision
Recreation
- Community Pool
Ownership History
Purchase Details
Home Financials for this Owner
Home Financials are based on the most recent Mortgage that was taken out on this home.Purchase Details
Home Financials for this Owner
Home Financials are based on the most recent Mortgage that was taken out on this home.Purchase Details
Similar Homes in Fairfax, VA
Home Values in the Area
Average Home Value in this Area
Purchase History
| Date | Type | Sale Price | Title Company |
|---|---|---|---|
| Deed | $692,500 | Apex Settlement | |
| Deed | $692,500 | Apex Settlement | |
| Bargain Sale Deed | $476,000 | Fidelity National Title | |
| Deed | $103,000 | -- |
Mortgage History
| Date | Status | Loan Amount | Loan Type |
|---|---|---|---|
| Open | $392,500 | New Conventional | |
| Closed | $392,500 | New Conventional | |
| Previous Owner | $482,400 | Construction | |
| Previous Owner | $40,000 | Unknown | |
| Previous Owner | $180,575 | New Conventional | |
| Previous Owner | $181,200 | New Conventional | |
| Previous Owner | $100,000 | Credit Line Revolving |
Property History
| Date | Event | Price | Change | Sq Ft Price |
|---|---|---|---|---|
| 04/11/2025 04/11/25 | Sold | $692,500 | +2.6% | $309 / Sq Ft |
| 02/27/2025 02/27/25 | For Sale | $674,900 | +41.8% | $301 / Sq Ft |
| 10/07/2024 10/07/24 | Sold | $476,000 | +16.1% | $318 / Sq Ft |
| 09/20/2024 09/20/24 | Pending | -- | -- | -- |
| 07/02/2024 07/02/24 | Off Market | $410,000 | -- | -- |
| 06/19/2024 06/19/24 | For Sale | $410,000 | -- | $274 / Sq Ft |
Tax History Compared to Growth
Tax History
| Year | Tax Paid | Tax Assessment Tax Assessment Total Assessment is a certain percentage of the fair market value that is determined by local assessors to be the total taxable value of land and additions on the property. | Land | Improvement |
|---|---|---|---|---|
| 2024 | $5,719 | $493,640 | $140,000 | $353,640 |
| 2023 | $5,611 | $497,170 | $140,000 | $357,170 |
| 2022 | $5,567 | $486,810 | $135,000 | $351,810 |
| 2021 | $5,103 | $434,890 | $120,000 | $314,890 |
| 2020 | $4,804 | $405,950 | $105,000 | $300,950 |
| 2019 | $4,679 | $395,380 | $100,000 | $295,380 |
| 2018 | $4,333 | $376,820 | $100,000 | $276,820 |
| 2017 | $4,133 | $355,960 | $95,000 | $260,960 |
| 2016 | $4,212 | $363,570 | $100,000 | $263,570 |
| 2015 | $3,926 | $351,820 | $100,000 | $251,820 |
| 2014 | $3,801 | $341,330 | $92,000 | $249,330 |
Agents Affiliated with this Home
-
N
Seller's Agent in 2025
Nicole Renzetti
EXP Realty, LLC
-
Tamer Eid

Buyer's Agent in 2025
Tamer Eid
DC Premier Real Estate, LLC
(703) 606-9551
2 in this area
202 Total Sales
-
Jeannie LaCroix

Seller's Agent in 2024
Jeannie LaCroix
Long & Foster
(703) 690-3505
4 in this area
95 Total Sales
-
Anish Gupta
A
Buyer's Agent in 2024
Anish Gupta
Samson Properties
(630) 854-3000
1 in this area
35 Total Sales
Map
Source: Bright MLS
MLS Number: VAFX2223968
APN: 0772-03-0144
- 5408 Kennington Place
- 5354 Anchor Ct
- 10217 Grovewood Way
- 5427 Safe Harbor Ct
- 5429 Crows Nest Ct
- 5508 La Cross Ct
- 5415 New London Park Dr
- 5386 Abernathy Ct
- 5503 Akridge Ct
- 5516 Winford Ct
- 10388 Hampshire Green Ave
- 10020 Eastlake Dr
- 5220 Gainsborough Dr
- 5524 Lakewhite Ct
- 5377 Laura Belle Ln
- 5440 New London Park Dr
- 5322 Stonington Dr
- 5208 Gainsborough Dr
- 5425 Aylor Rd
- 5395 Gainsborough Dr
