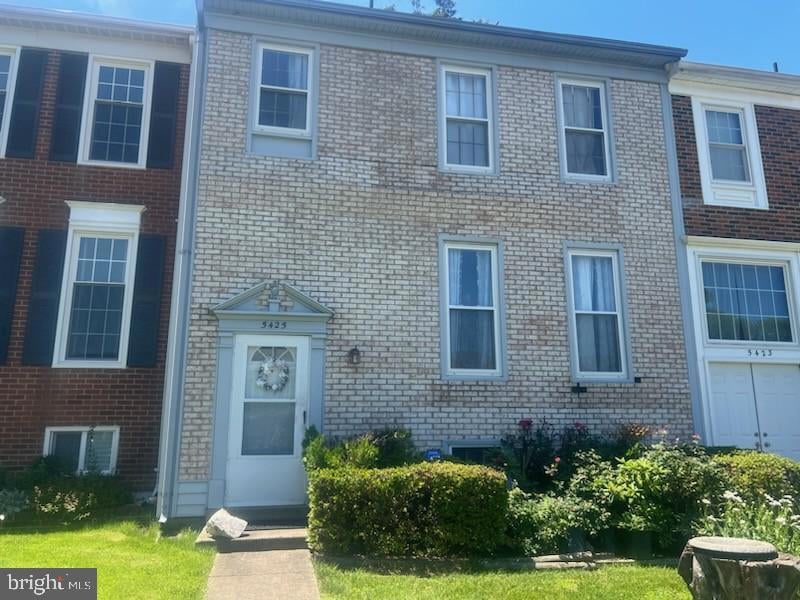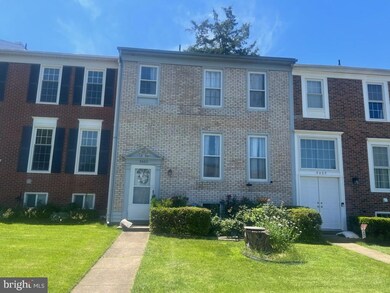
5425 Helm Ct Fairfax, VA 22032
Highlights
- Colonial Architecture
- Recreation Room
- Community Pool
- Laurel Ridge Elementary School Rated A-
- 1 Fireplace
- 4-minute walk to Glen Cove Swim Club
About This Home
As of April 2025The Commissioner has accepted an offer and it is being sent to the Circuit Court of Fairfax County for court approval. Offer cut-off date is Tuesday, June 25th, 2024. at 12:00 noon. Property is being sold "AS IS". Contents and debris in and on property at settlement will convey. Appliances convey "AS IS". Sale requires approval by the Commissioner of Accounts of Jurisdiction. Due diligence should be completed prior to submitting an offer. No contingencies!!! This property is being sold by a Conservator for an individual that is an incapacitated adult and as a result requires approval by a Commissioner of Accounts before any offer can be ratified. Title to convey by SPECIAL warranty deed. PLEASE READ AND FOLLOW "OFFER SHEET".
Last Agent to Sell the Property
Long & Foster Real Estate, Inc. License #0225236375 Listed on: 06/19/2024

Townhouse Details
Home Type
- Townhome
Est. Annual Taxes
- $5,719
Year Built
- Built in 1976
Lot Details
- 1,587 Sq Ft Lot
HOA Fees
- $92 Monthly HOA Fees
Home Design
- Colonial Architecture
- Slab Foundation
- Aluminum Siding
Interior Spaces
- 1,496 Sq Ft Home
- Property has 3 Levels
- 1 Fireplace
- Entrance Foyer
- Living Room
- Den
- Recreation Room
- Utility Room
- Partially Finished Basement
Bedrooms and Bathrooms
- 3 Bedrooms
- En-Suite Primary Bedroom
Parking
- 2 Open Parking Spaces
- 2 Parking Spaces
- Parking Lot
- 2 Assigned Parking Spaces
Utilities
- Forced Air Heating and Cooling System
- Electric Water Heater
- Public Septic
Listing and Financial Details
- Tax Lot 144
- Assessor Parcel Number 0772 03 0144
Community Details
Overview
- Glen Cove Subdivision
Recreation
- Community Pool
Ownership History
Purchase Details
Home Financials for this Owner
Home Financials are based on the most recent Mortgage that was taken out on this home.Purchase Details
Home Financials for this Owner
Home Financials are based on the most recent Mortgage that was taken out on this home.Purchase Details
Similar Homes in Fairfax, VA
Home Values in the Area
Average Home Value in this Area
Purchase History
| Date | Type | Sale Price | Title Company |
|---|---|---|---|
| Deed | $692,500 | Apex Settlement | |
| Deed | $692,500 | Apex Settlement | |
| Bargain Sale Deed | $476,000 | Fidelity National Title | |
| Deed | $103,000 | -- |
Mortgage History
| Date | Status | Loan Amount | Loan Type |
|---|---|---|---|
| Open | $392,500 | New Conventional | |
| Closed | $392,500 | New Conventional | |
| Previous Owner | $482,400 | Construction | |
| Previous Owner | $40,000 | Unknown | |
| Previous Owner | $180,575 | New Conventional | |
| Previous Owner | $181,200 | New Conventional | |
| Previous Owner | $100,000 | Credit Line Revolving |
Property History
| Date | Event | Price | Change | Sq Ft Price |
|---|---|---|---|---|
| 04/11/2025 04/11/25 | Sold | $692,500 | +2.6% | $309 / Sq Ft |
| 02/27/2025 02/27/25 | For Sale | $674,900 | +41.8% | $301 / Sq Ft |
| 10/07/2024 10/07/24 | Sold | $476,000 | +16.1% | $318 / Sq Ft |
| 09/20/2024 09/20/24 | Pending | -- | -- | -- |
| 07/02/2024 07/02/24 | Off Market | $410,000 | -- | -- |
| 06/19/2024 06/19/24 | For Sale | $410,000 | -- | $274 / Sq Ft |
Tax History Compared to Growth
Tax History
| Year | Tax Paid | Tax Assessment Tax Assessment Total Assessment is a certain percentage of the fair market value that is determined by local assessors to be the total taxable value of land and additions on the property. | Land | Improvement |
|---|---|---|---|---|
| 2024 | $5,719 | $493,640 | $140,000 | $353,640 |
| 2023 | $5,611 | $497,170 | $140,000 | $357,170 |
| 2022 | $5,567 | $486,810 | $135,000 | $351,810 |
| 2021 | $5,103 | $434,890 | $120,000 | $314,890 |
| 2020 | $4,804 | $405,950 | $105,000 | $300,950 |
| 2019 | $4,679 | $395,380 | $100,000 | $295,380 |
| 2018 | $4,333 | $376,820 | $100,000 | $276,820 |
| 2017 | $4,133 | $355,960 | $95,000 | $260,960 |
| 2016 | $4,212 | $363,570 | $100,000 | $263,570 |
| 2015 | $3,926 | $351,820 | $100,000 | $251,820 |
| 2014 | $3,801 | $341,330 | $92,000 | $249,330 |
Agents Affiliated with this Home
-
N
Seller's Agent in 2025
Nicole Renzetti
EXP Realty, LLC
-
Tamer Eid

Buyer's Agent in 2025
Tamer Eid
DC Premier Real Estate, LLC
(703) 606-9551
2 in this area
202 Total Sales
-
Jeannie LaCroix

Seller's Agent in 2024
Jeannie LaCroix
Long & Foster
(703) 690-3505
4 in this area
95 Total Sales
-
Anish Gupta
A
Buyer's Agent in 2024
Anish Gupta
Samson Properties
(630) 854-3000
1 in this area
35 Total Sales
Map
Source: Bright MLS
MLS Number: VAFX2186586
APN: 0772-03-0144
- 5408 Kennington Place
- 5354 Anchor Ct
- 10217 Grovewood Way
- 5427 Safe Harbor Ct
- 5429 Crows Nest Ct
- 5508 La Cross Ct
- 5415 New London Park Dr
- 5386 Abernathy Ct
- 5503 Akridge Ct
- 5516 Winford Ct
- 10388 Hampshire Green Ave
- 10020 Eastlake Dr
- 5220 Gainsborough Dr
- 5524 Lakewhite Ct
- 5377 Laura Belle Ln
- 5440 New London Park Dr
- 5322 Stonington Dr
- 5208 Gainsborough Dr
- 5425 Aylor Rd
- 5395 Gainsborough Dr

