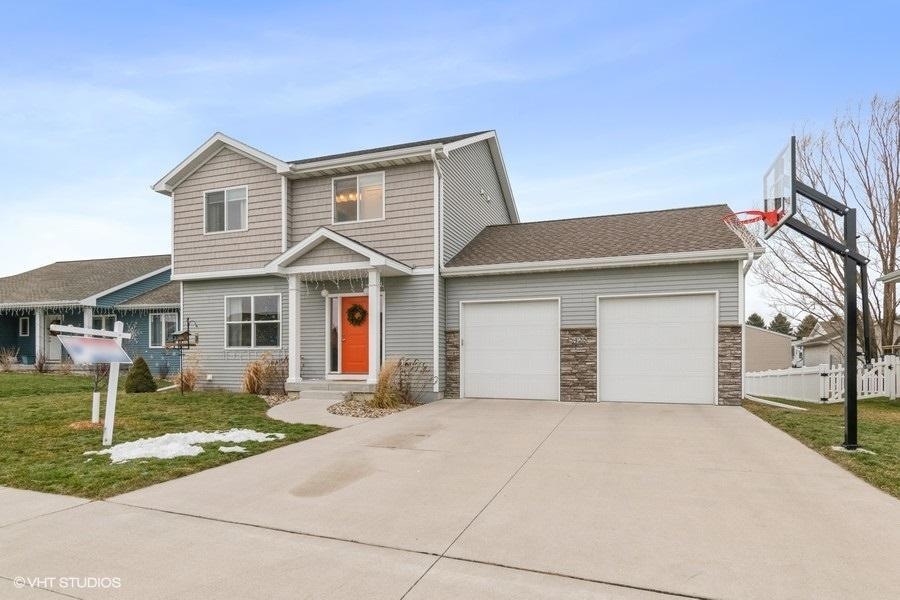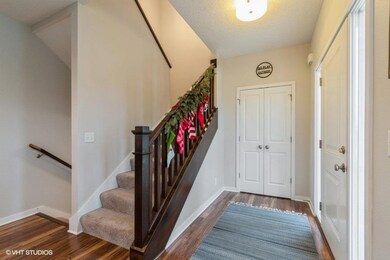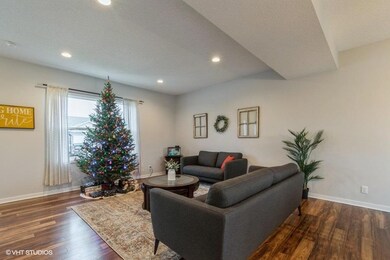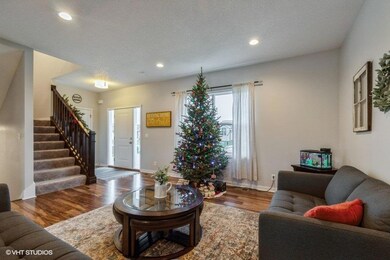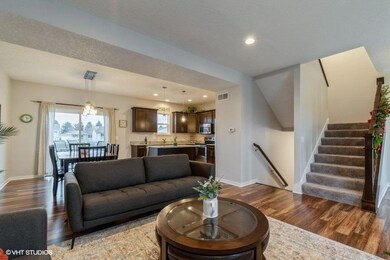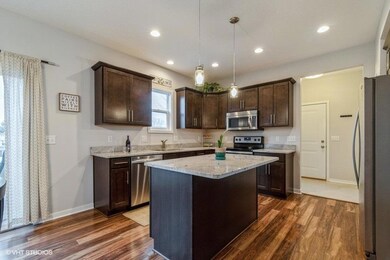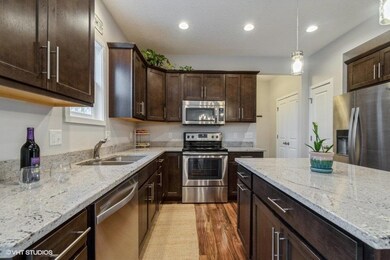
5425 Missouri St Ames, IA 50014
Sawyer West NeighborhoodEstimated Value: $341,000 - $393,000
About This Home
As of April 2021This cozy and well laid out 2 story 3 bd/4ba with extra den/flex space offers approximately 2,150 in total finished space. On the main you will find an open concept layout that is bright and airy including 9' ceilings, hardwood flooring, and spacious kitchen featuring: granite counters, pantry, and an island. The generously spaced dining area is located next to the patio doors leading to the deck. Moving up you will find a well situated master suite which includes: walk-in closet and 3/4 bath complete with 2 sinks, granite tops, tile flooring, and a large window. Two additional bedrooms, full bath, and laundry wrap up the upstairs. Moving to the lower level you will find a finished basement which includes: full bath, flex/play area, family room, den/office, and storage. At about 561 SF, the finished/insulated garage is extra deep leaving room for 2 cars and the extras and includes 8' tall doors. Originally built in 2015, this quality home checks a lot of boxes you just don't find at this price point. Make sure you schedule your showing today as this one won't last!
Home Details
Home Type
Single Family
Est. Annual Taxes
$4,064
Year Built
2015
Lot Details
0
Listing Details
- Property Sub Type: Single Family Residence
- Prop. Type: Residential
- Lot Size Acres: 0.19
- Road Surface Type: Hard Surface
- Above Grade Finished Sq Ft: 743.0
- Architectural Style: 2 Story
- Garage Yn: Yes
- Year Built: 2015
- Appliances Microwave: Yes
- Appliances Refrigerators: Yes
- Appliances Dryer: Yes
- Washers: Yes
- Special Features: None
Interior Features
- Appliances: Dishwasher, Disposal, Dryer, Microwave, Range, Refrigerator, Washer
- Has Basement: Full, Sump Pump
- Full Bathrooms: 2
- Half Bathrooms: 1
- Three Quarter Bathrooms: 1
- Total Bedrooms: 3
- Below Grade Sq Ft: 600.0
- Flooring: Hardwood, Carpet
- Interior Amenities: Ceiling Fan(s)
- Window Features: Window Treatments
- Basement:Full2: Yes
- Appliances Dishwasher: Yes
- Appliances Range: Yes
Exterior Features
- Builder Name: NW Construction
- Construction Type: Vinyl, Stone
- Exterior Features: Basketball Hoop
- Foundation Details: Poured, Tile
- Patio And Porch Features: Deck-Wood, Porch - Open
- Features:Window Treatment(s): Yes
- Features:Porch - Open: Yes
Garage/Parking
- General Information:Garage Type2: Attached
- General Information:Garage Capacity: 2 Car
Utilities
- Cooling: Central Air
- Cooling Y N: Yes
- Heating: Forced Air, Natural Gas
- Heating Yn: Yes
- Sewer: Public Sewer
- Water Source: Public
- Heating:Natural Gas: Yes
- Heating:Forced Air: Yes
Schools
- Junior High Dist: Ames
Lot Info
- Lot Size Sq Ft: 8190.0
- Parcel #: 05-31-363-120
- Zoning: R
- ResoLotSizeUnits: SquareFeet
Green Features
- Green Indoor Air Qlty: Radon Mitigation System - Passive
Ownership History
Purchase Details
Home Financials for this Owner
Home Financials are based on the most recent Mortgage that was taken out on this home.Purchase Details
Home Financials for this Owner
Home Financials are based on the most recent Mortgage that was taken out on this home.Similar Homes in Ames, IA
Home Values in the Area
Average Home Value in this Area
Purchase History
| Date | Buyer | Sale Price | Title Company |
|---|---|---|---|
| Bargues Alejandra | $287,500 | None Available | |
| Siskow Wade W | $248,500 | None Available |
Mortgage History
| Date | Status | Borrower | Loan Amount |
|---|---|---|---|
| Open | Bargues Alejandra | $230,000 | |
| Previous Owner | Siskow Wade W | $236,075 | |
| Previous Owner | Nw Construction Llc | $300,000 |
Property History
| Date | Event | Price | Change | Sq Ft Price |
|---|---|---|---|---|
| 04/29/2021 04/29/21 | Sold | $287,500 | -0.8% | $185 / Sq Ft |
| 01/18/2021 01/18/21 | Pending | -- | -- | -- |
| 12/24/2020 12/24/20 | For Sale | $289,900 | +16.9% | $187 / Sq Ft |
| 12/03/2015 12/03/15 | Sold | $248,000 | -0.2% | $167 / Sq Ft |
| 12/03/2015 12/03/15 | Sold | $248,500 | -0.6% | $167 / Sq Ft |
| 12/03/2015 12/03/15 | Pending | -- | -- | -- |
| 10/15/2015 10/15/15 | Pending | -- | -- | -- |
| 08/20/2015 08/20/15 | For Sale | $249,900 | -2.2% | $168 / Sq Ft |
| 02/20/2015 02/20/15 | For Sale | $255,450 | -- | $172 / Sq Ft |
Tax History Compared to Growth
Tax History
| Year | Tax Paid | Tax Assessment Tax Assessment Total Assessment is a certain percentage of the fair market value that is determined by local assessors to be the total taxable value of land and additions on the property. | Land | Improvement |
|---|---|---|---|---|
| 2024 | $4,064 | $296,600 | $60,500 | $236,100 |
| 2023 | $3,918 | $296,600 | $60,500 | $236,100 |
| 2022 | $3,870 | $241,800 | $60,500 | $181,300 |
| 2021 | $4,190 | $241,800 | $60,500 | $181,300 |
| 2020 | $4,130 | $238,200 | $59,600 | $178,600 |
| 2019 | $4,130 | $238,200 | $59,600 | $178,600 |
| 2018 | $4,160 | $238,200 | $59,600 | $178,600 |
| 2017 | $4,160 | $238,200 | $59,600 | $178,600 |
| 2016 | $64 | $248,500 | $36,000 | $212,500 |
| 2015 | $64 | $3,600 | $3,600 | $0 |
Agents Affiliated with this Home
-
Lloyd Flanders

Seller's Agent in 2021
Lloyd Flanders
RE/MAX
(515) 450-9890
3 in this area
251 Total Sales
-
Galen Kurth

Buyer's Agent in 2021
Galen Kurth
RE/MAX
(515) 238-7633
1 in this area
149 Total Sales
-
Gale Gehling
G
Seller's Agent in 2015
Gale Gehling
Keller Williams Ames
(515) 460-0253
5 in this area
242 Total Sales
-

Seller's Agent in 2015
Ryan Gehling
Keller Williams--Ames
(515) 460-7253
3 in this area
142 Total Sales
-
OUTSIDE AGENT
O
Buyer's Agent in 2015
OUTSIDE AGENT
OTHER
24 in this area
5,789 Total Sales
Map
Source: Central Iowa Board of REALTORS®
MLS Number: 56530
APN: 05-31-363-120
- 1510 Indiana Ave
- 1513 Ohio Ave
- 1422 Idaho Ave
- 1308 Idaho Ave
- 5511 Greene St
- 1105 Oklahoma Dr
- 4716 Hutchison St
- 4713 Ontario St
- 4704 Toronto St
- 5516 Greene St
- 5520 Greene St
- 5318 Greene St
- 5530 Greene St
- 1307 Florida Ave
- 1301 Florida Ave
- 5825 Westfield Dr
- 5513 Greene St
- 5517 Greene St
- 625 Fremont Ave
- 5507 Greene St
- 5425 Missouri St
- 5501 Missouri St
- 5421 Missouri St
- 5415 Missouri St
- 5505 Missouri St
- 5422 Missouri St
- 5422 Kansas Dr
- 5426 Kansas Dr
- 5500 Missouri St
- 5416 Kansas Dr
- 5500 Kansas Dr
- 5506 Missouri St
- 5412 Missouri St
- 5511 Missouri St
- 5410 Kansas Dr
- 5409 Missouri St
- 5510 Missouri St
- 5406 Kansas Dr
- 5408 Missouri St
- 5429 Maryland St
