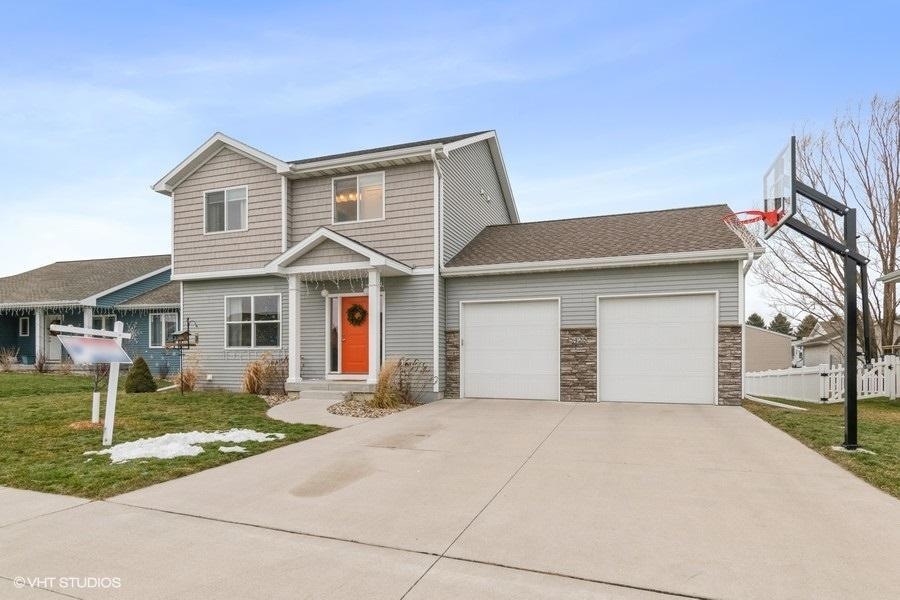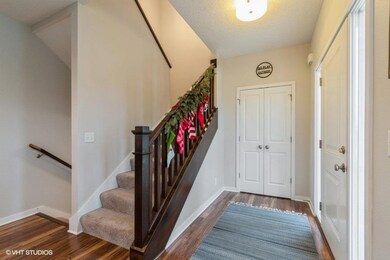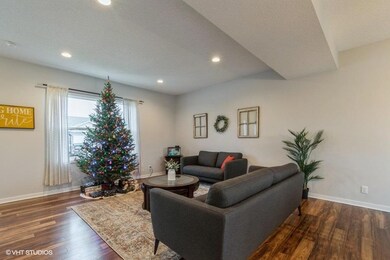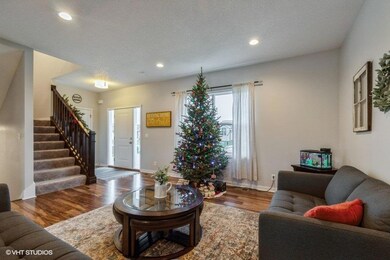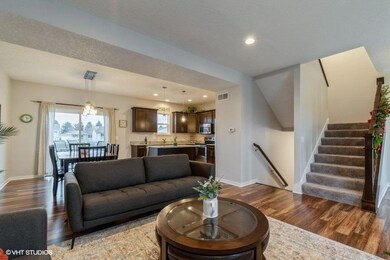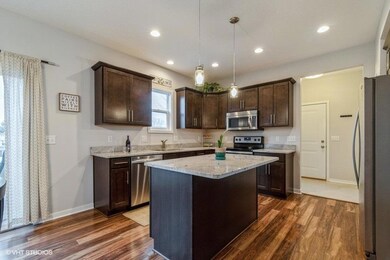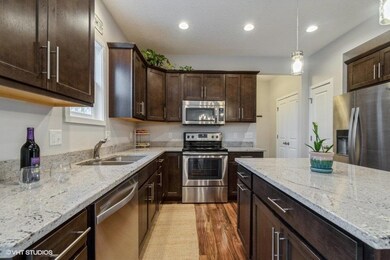
5425 Missouri St Ames, IA 50014
Sawyer West NeighborhoodHighlights
- Deck
- Wood Flooring
- 2 Car Attached Garage
- Ames High School Rated A-
- Porch
- Forced Air Heating and Cooling System
About This Home
As of April 2021This cozy and well laid out 2 story 3 bd/4ba with extra den/flex space offers approximately 2,150 in total finished space. On the main you will find an open concept layout that is bright and airy including 9' ceilings, hardwood flooring, and spacious kitchen featuring: granite counters, pantry, and an island. The generously spaced dining area is located next to the patio doors leading to the deck. Moving up you will find a well situated master suite which includes: walk-in closet and 3/4 bath complete with 2 sinks, granite tops, tile flooring, and a large window. Two additional bedrooms, full bath, and laundry wrap up the upstairs. Moving to the lower level you will find a finished basement which includes: full bath, flex/play area, family room, den/office, and storage. At about 561 SF, the finished/insulated garage is extra deep leaving room for 2 cars and the extras and includes 8' tall doors. Originally built in 2015, this quality home checks a lot of boxes you just don't find at this price point. Make sure you schedule your showing today as this one won't last!
Last Agent to Sell the Property
RE/MAX REAL ESTATE CENTER License #S58137 Listed on: 12/24/2020

Home Details
Home Type
- Single Family
Est. Annual Taxes
- $4,064
Year Built
- Built in 2015
Lot Details
- 8,190 Sq Ft Lot
Parking
- 2 Car Attached Garage
Home Design
- Poured Concrete
- Passive Radon Mitigation
- Vinyl Construction Material
- Stone
Interior Spaces
- 1,553 Sq Ft Home
- 2-Story Property
- Ceiling Fan
- Window Treatments
Kitchen
- Range
- Microwave
- Dishwasher
- Disposal
Flooring
- Wood
- Carpet
- Tile
Bedrooms and Bathrooms
- 3 Bedrooms
Laundry
- Dryer
- Washer
Basement
- Basement Fills Entire Space Under The House
- Sump Pump
Outdoor Features
- Deck
- Porch
Utilities
- Forced Air Heating and Cooling System
- Heating System Uses Natural Gas
Community Details
- Built by NW Construction
Listing and Financial Details
- Assessor Parcel Number 05-31-363-120
Ownership History
Purchase Details
Home Financials for this Owner
Home Financials are based on the most recent Mortgage that was taken out on this home.Purchase Details
Home Financials for this Owner
Home Financials are based on the most recent Mortgage that was taken out on this home.Similar Homes in Ames, IA
Home Values in the Area
Average Home Value in this Area
Purchase History
| Date | Type | Sale Price | Title Company |
|---|---|---|---|
| Warranty Deed | $287,500 | None Available | |
| Warranty Deed | $248,500 | None Available |
Mortgage History
| Date | Status | Loan Amount | Loan Type |
|---|---|---|---|
| Open | $230,000 | New Conventional | |
| Previous Owner | $236,075 | New Conventional | |
| Previous Owner | $300,000 | Commercial |
Property History
| Date | Event | Price | Change | Sq Ft Price |
|---|---|---|---|---|
| 04/29/2021 04/29/21 | Sold | $287,500 | -0.8% | $185 / Sq Ft |
| 01/18/2021 01/18/21 | Pending | -- | -- | -- |
| 12/24/2020 12/24/20 | For Sale | $289,900 | +16.9% | $187 / Sq Ft |
| 12/03/2015 12/03/15 | Sold | $248,000 | -0.2% | $167 / Sq Ft |
| 12/03/2015 12/03/15 | Sold | $248,500 | -0.6% | $167 / Sq Ft |
| 12/03/2015 12/03/15 | Pending | -- | -- | -- |
| 10/15/2015 10/15/15 | Pending | -- | -- | -- |
| 08/20/2015 08/20/15 | For Sale | $249,900 | -2.2% | $168 / Sq Ft |
| 02/20/2015 02/20/15 | For Sale | $255,450 | -- | $172 / Sq Ft |
Tax History Compared to Growth
Tax History
| Year | Tax Paid | Tax Assessment Tax Assessment Total Assessment is a certain percentage of the fair market value that is determined by local assessors to be the total taxable value of land and additions on the property. | Land | Improvement |
|---|---|---|---|---|
| 2024 | $4,064 | $296,600 | $60,500 | $236,100 |
| 2023 | $3,918 | $296,600 | $60,500 | $236,100 |
| 2022 | $3,870 | $241,800 | $60,500 | $181,300 |
| 2021 | $4,190 | $241,800 | $60,500 | $181,300 |
| 2020 | $4,130 | $238,200 | $59,600 | $178,600 |
| 2019 | $4,130 | $238,200 | $59,600 | $178,600 |
| 2018 | $4,160 | $238,200 | $59,600 | $178,600 |
| 2017 | $4,160 | $238,200 | $59,600 | $178,600 |
| 2016 | $64 | $248,500 | $36,000 | $212,500 |
| 2015 | $64 | $3,600 | $3,600 | $0 |
Agents Affiliated with this Home
-

Seller's Agent in 2021
Lloyd Flanders
RE/MAX
(515) 450-9890
3 in this area
249 Total Sales
-

Buyer's Agent in 2021
Galen Kurth
RE/MAX
(515) 238-7633
1 in this area
143 Total Sales
-
G
Seller's Agent in 2015
Gale Gehling
Keller Williams Ames
(515) 460-0253
5 in this area
235 Total Sales
-
R
Seller's Agent in 2015
Ryan Gehling
Keller Williams--Ames
-
O
Buyer's Agent in 2015
OUTSIDE AGENT
OTHER
24 in this area
5,733 Total Sales
Map
Source: Central Iowa Board of REALTORS®
MLS Number: 56530
APN: 05-31-363-120
- 5505 Maryland St
- 1513 Ohio Ave
- 1422 Idaho Ave
- 1308 Idaho Ave
- 5511 Greene St
- 1411 Georgia Ave
- 4716 Hutchison St
- 4713 Ontario St
- 5115 Greene St
- 5434 Greene St
- 5516 Greene St
- 5520 Greene St
- 1307 Florida Ave
- 1301 Florida Ave
- 5314 Westfield Dr
- 5825 Westfield Dr
- 5513 Greene St
- 5517 Greene St
- 1023 Florida Ave
- 625 Fremont Ave
