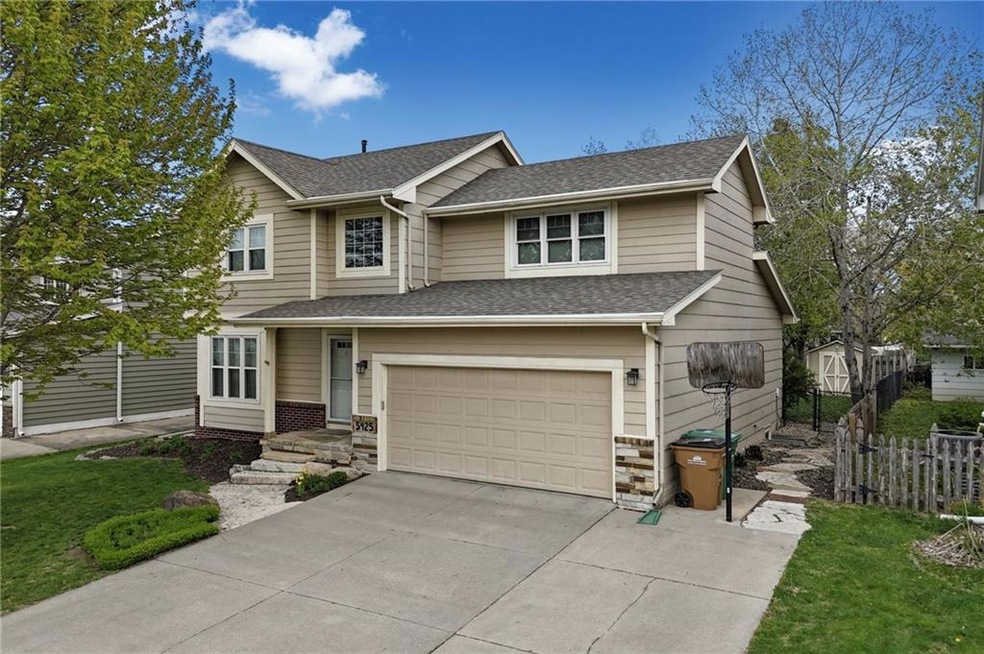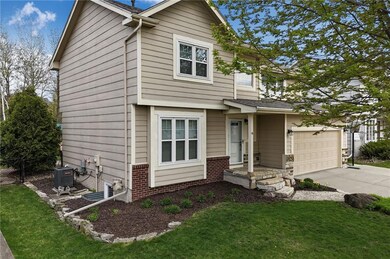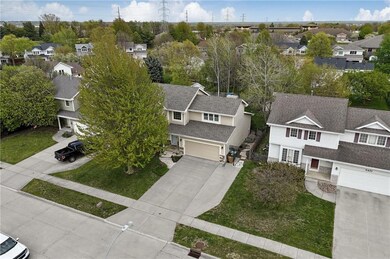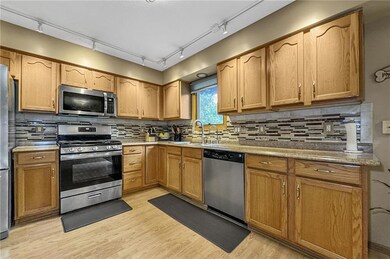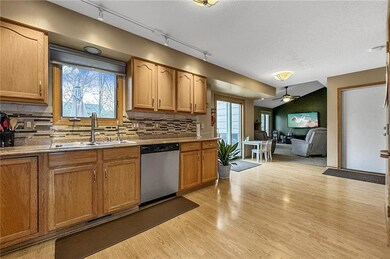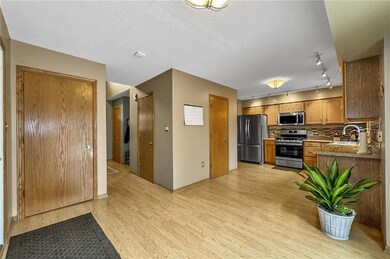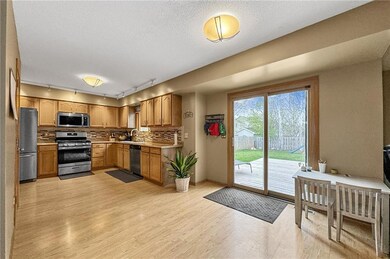
5425 NW 90th St Johnston, IA 50131
Southwest Johnston NeighborhoodHighlights
- Deck
- No HOA
- Patio
- Summit Middle School Rated A-
- Formal Dining Room
- Tile Flooring
About This Home
As of August 2024You're going to love calling this your new home! This well-maintained 4 bed / 3.5 bath is located in the sought-after Johnston school district.
The new flooring in the family room and kitchen adds a modern touch and enhances the home's welcoming atmosphere. The kitchen is a chef's delight, featuring ample counter space, plenty of cabinetry for storage, and an inviting breakfast bar perfect for casual dining.
All three bedrooms are generously sized with large closets and two full bathrooms on the second floor. The finished basement provides extra living space, ideal for a recreation room, home gym, or flexible use as needed. Whether you're hosting game nights or needing a quiet space for work, this basement can accommodate your lifestyle.
Outside, you'll find a beautifully landscaped yard that offers plenty of room for outdoor activities. The backyard is perfect for summer barbecues, gardening, or simply enjoying the fresh air.
Located in a vibrant neighborhood, this home offers easy access to parks, shopping, dining, and all the amenities Johnston has to offer. Don’t miss out on the opportunity to make this fantastic property your own. Schedule a private showing today!
Home Details
Home Type
- Single Family
Est. Annual Taxes
- $4,642
Year Built
- Built in 1996
Lot Details
- 7,650 Sq Ft Lot
- Lot Dimensions are 60x127
Home Design
- Asphalt Shingled Roof
Interior Spaces
- 1,738 Sq Ft Home
- 2-Story Property
- Gas Fireplace
- Family Room Downstairs
- Formal Dining Room
- Finished Basement
Kitchen
- Stove
- Microwave
- Dishwasher
Flooring
- Carpet
- Tile
Bedrooms and Bathrooms
Laundry
- Dryer
- Washer
Parking
- 2 Car Attached Garage
- Driveway
Outdoor Features
- Deck
- Patio
Utilities
- Forced Air Heating and Cooling System
Community Details
- No Home Owners Association
Listing and Financial Details
- Assessor Parcel Number 24100815580000
Ownership History
Purchase Details
Home Financials for this Owner
Home Financials are based on the most recent Mortgage that was taken out on this home.Purchase Details
Home Financials for this Owner
Home Financials are based on the most recent Mortgage that was taken out on this home.Purchase Details
Purchase Details
Purchase Details
Home Financials for this Owner
Home Financials are based on the most recent Mortgage that was taken out on this home.Purchase Details
Home Financials for this Owner
Home Financials are based on the most recent Mortgage that was taken out on this home.Purchase Details
Home Financials for this Owner
Home Financials are based on the most recent Mortgage that was taken out on this home.Purchase Details
Home Financials for this Owner
Home Financials are based on the most recent Mortgage that was taken out on this home.Purchase Details
Home Financials for this Owner
Home Financials are based on the most recent Mortgage that was taken out on this home.Similar Homes in Johnston, IA
Home Values in the Area
Average Home Value in this Area
Purchase History
| Date | Type | Sale Price | Title Company |
|---|---|---|---|
| Warranty Deed | $349,500 | None Listed On Document | |
| Special Warranty Deed | $221,000 | None Available | |
| Special Warranty Deed | -- | None Available | |
| Sheriffs Deed | $210,125 | None Available | |
| Interfamily Deed Transfer | -- | Attorney | |
| Warranty Deed | $230,000 | Attorney | |
| Warranty Deed | $197,500 | None Available | |
| Warranty Deed | $177,000 | -- | |
| Warranty Deed | $142,500 | -- |
Mortgage History
| Date | Status | Loan Amount | Loan Type |
|---|---|---|---|
| Open | $331,574 | New Conventional | |
| Previous Owner | $169,907 | New Conventional | |
| Previous Owner | $176,800 | New Conventional | |
| Previous Owner | $229,150 | VA | |
| Previous Owner | $29,625 | Stand Alone Second | |
| Previous Owner | $158,000 | New Conventional | |
| Previous Owner | $157,500 | No Value Available | |
| Previous Owner | $128,500 | No Value Available |
Property History
| Date | Event | Price | Change | Sq Ft Price |
|---|---|---|---|---|
| 06/20/2025 06/20/25 | Price Changed | $349,000 | -0.3% | $201 / Sq Ft |
| 05/14/2025 05/14/25 | Price Changed | $350,000 | -2.8% | $201 / Sq Ft |
| 04/21/2025 04/21/25 | Price Changed | $360,000 | +1.4% | $207 / Sq Ft |
| 04/21/2025 04/21/25 | For Sale | $355,000 | +1.7% | $204 / Sq Ft |
| 08/08/2024 08/08/24 | Sold | $349,025 | -2.8% | $201 / Sq Ft |
| 07/08/2024 07/08/24 | Pending | -- | -- | -- |
| 06/26/2024 06/26/24 | For Sale | $359,000 | +62.4% | $207 / Sq Ft |
| 08/23/2019 08/23/19 | Sold | $221,000 | -11.1% | $127 / Sq Ft |
| 07/24/2019 07/24/19 | Pending | -- | -- | -- |
| 04/16/2019 04/16/19 | For Sale | $248,500 | +8.0% | $143 / Sq Ft |
| 07/30/2015 07/30/15 | Sold | $230,000 | 0.0% | $132 / Sq Ft |
| 07/28/2015 07/28/15 | Pending | -- | -- | -- |
| 05/20/2015 05/20/15 | For Sale | $230,000 | -- | $132 / Sq Ft |
Tax History Compared to Growth
Tax History
| Year | Tax Paid | Tax Assessment Tax Assessment Total Assessment is a certain percentage of the fair market value that is determined by local assessors to be the total taxable value of land and additions on the property. | Land | Improvement |
|---|---|---|---|---|
| 2024 | $4,918 | $312,300 | $63,100 | $249,200 |
| 2023 | $4,642 | $312,300 | $63,100 | $249,200 |
| 2022 | $5,122 | $255,700 | $53,200 | $202,500 |
| 2021 | $5,388 | $252,800 | $53,200 | $199,600 |
| 2020 | $5,562 | $252,800 | $50,300 | $202,500 |
| 2019 | $5,322 | $252,800 | $50,300 | $202,500 |
| 2018 | $5,182 | $236,100 | $45,600 | $190,500 |
| 2017 | $4,712 | $236,100 | $45,600 | $190,500 |
| 2016 | $4,886 | $211,600 | $40,100 | $171,500 |
| 2015 | $4,886 | $211,600 | $40,100 | $171,500 |
| 2014 | $4,626 | $197,700 | $37,100 | $160,600 |
Agents Affiliated with this Home
-
Lisa Hart

Seller's Agent in 2025
Lisa Hart
RE/MAX
(515) 210-5198
3 in this area
88 Total Sales
-
Bryan Curtis

Seller's Agent in 2024
Bryan Curtis
Attain RE
(515) 490-2676
4 in this area
285 Total Sales
-
Brent Kelso

Seller's Agent in 2019
Brent Kelso
Silverado Realty
(515) 333-1710
163 Total Sales
-
Logan Galloway
L
Buyer's Agent in 2019
Logan Galloway
Iowa Realty Mills Crossing
(515) 333-8770
1 in this area
31 Total Sales
-
Scott Wendl

Seller's Agent in 2015
Scott Wendl
RE/MAX
(515) 249-9225
15 in this area
272 Total Sales
-
J
Buyer's Agent in 2015
Julie Canfield
RE/MAX
Map
Source: Des Moines Area Association of REALTORS®
MLS Number: 697810
APN: 241-00815580000
- 5429 NW 90th St
- 5433 NW 89th St
- 5424 NW 91st St
- 5417 NW 92nd St
- 9217 Ridgeview Dr
- 5501 NW 93rd St
- 9021 Timberwood Dr
- 9017 Timberwood Dr
- 9009 Timberwood Dr
- 9008 Timberwood Dr
- 9005 Timberwood Dr
- 9004 Timberwood Dr
- 9001 Timberwood Dr
- 9016 Timberwood Dr
- 5451 Longview Ct Unit 6
- 9013 Timberwood Dr
- 9012 Timberwood Dr
- 5480 Longview Ct Unit 1
- 8913 Highland Oaks Dr
- 9016 NW Windsor Dr
