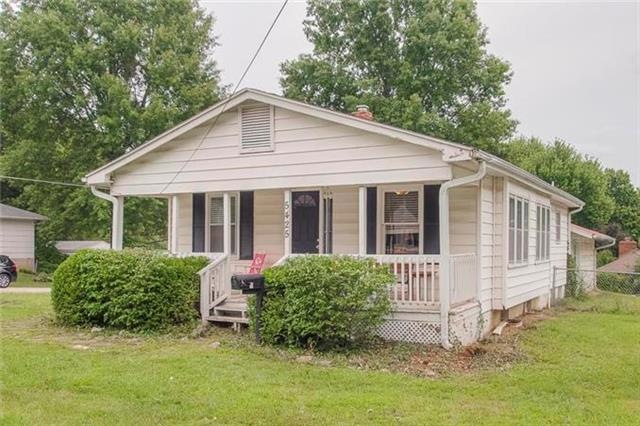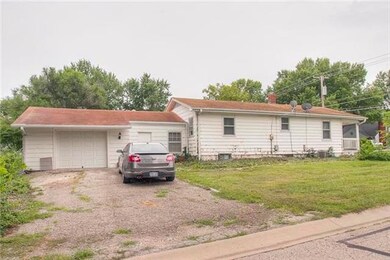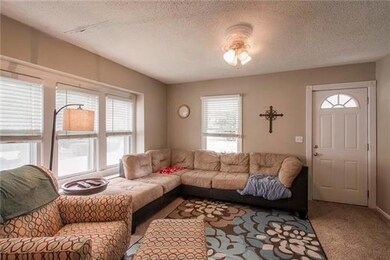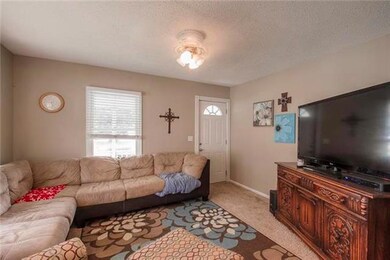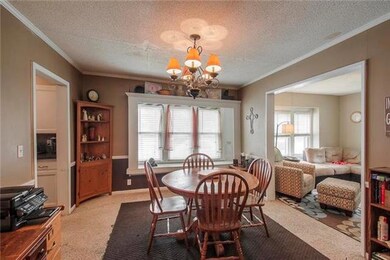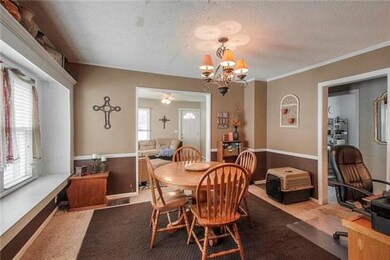5425 Quivira Rd Shawnee, KS 66216
Highlights
- Vaulted Ceiling
- Corner Lot
- Formal Dining Room
- Ranch Style House
- Granite Countertops
- Cul-De-Sac
About This Home
As of June 2019NEW ROOF being installed 8/22. All new carpet and ceiling repairs will be completed before close. Not your average 2 bedroom home. Sharply updated kitchen, light filled dining room with window seat and spacious living room.Updated bath. Oversized attached garage. Great cul-de-sac location, driveway not on Quivira. Huge fenced yard is perfect for family fun!
Renter is currently residing in home. A little more tlc will restore all of the wonderful character to this home.
Home Details
Home Type
- Single Family
Est. Annual Taxes
- $1,701
Year Built
- Built in 1930
Lot Details
- 0.27 Acre Lot
- Cul-De-Sac
- Aluminum or Metal Fence
- Corner Lot
Parking
- 1 Car Attached Garage
- Inside Entrance
- Side Facing Garage
Home Design
- Ranch Style House
- Traditional Architecture
- Bungalow
- Frame Construction
- Composition Roof
Interior Spaces
- 930 Sq Ft Home
- Wet Bar: All Window Coverings, Carpet, Ceiling Fan(s), Ceramic Tiles, Shower Over Tub, Vinyl
- Built-In Features: All Window Coverings, Carpet, Ceiling Fan(s), Ceramic Tiles, Shower Over Tub, Vinyl
- Vaulted Ceiling
- Ceiling Fan: All Window Coverings, Carpet, Ceiling Fan(s), Ceramic Tiles, Shower Over Tub, Vinyl
- Skylights
- Fireplace
- Shades
- Plantation Shutters
- Drapes & Rods
- Formal Dining Room
Kitchen
- Eat-In Kitchen
- Built-In Range
- Dishwasher
- Granite Countertops
- Laminate Countertops
Flooring
- Wall to Wall Carpet
- Linoleum
- Laminate
- Stone
- Ceramic Tile
- Luxury Vinyl Plank Tile
- Luxury Vinyl Tile
Bedrooms and Bathrooms
- 2 Bedrooms
- Cedar Closet: All Window Coverings, Carpet, Ceiling Fan(s), Ceramic Tiles, Shower Over Tub, Vinyl
- Walk-In Closet: All Window Coverings, Carpet, Ceiling Fan(s), Ceramic Tiles, Shower Over Tub, Vinyl
- 1 Full Bathroom
- Double Vanity
- Bathtub with Shower
Basement
- Basement Fills Entire Space Under The House
- Laundry in Basement
Schools
- Bluejacket Flint Elementary School
- Sm North High School
Additional Features
- Enclosed patio or porch
- Forced Air Heating and Cooling System
Community Details
- Sunset Strip Subdivision
Listing and Financial Details
- Assessor Parcel Number QP75200000 0001
Ownership History
Purchase Details
Home Financials for this Owner
Home Financials are based on the most recent Mortgage that was taken out on this home.Purchase Details
Home Financials for this Owner
Home Financials are based on the most recent Mortgage that was taken out on this home.Purchase Details
Purchase Details
Home Financials for this Owner
Home Financials are based on the most recent Mortgage that was taken out on this home.Purchase Details
Map
Home Values in the Area
Average Home Value in this Area
Purchase History
| Date | Type | Sale Price | Title Company |
|---|---|---|---|
| Warranty Deed | -- | Community Title Fo Ks City | |
| Warranty Deed | -- | None Available | |
| Interfamily Deed Transfer | -- | Platinum Title Llc | |
| Warranty Deed | -- | Chicago Title Ins Co | |
| Warranty Deed | -- | Cbkc Title |
Mortgage History
| Date | Status | Loan Amount | Loan Type |
|---|---|---|---|
| Open | $150,350 | New Conventional | |
| Previous Owner | $115,995 | FHA | |
| Previous Owner | $12,790 | Stand Alone Second | |
| Previous Owner | $102,320 | Adjustable Rate Mortgage/ARM |
Property History
| Date | Event | Price | Change | Sq Ft Price |
|---|---|---|---|---|
| 06/18/2019 06/18/19 | Sold | -- | -- | -- |
| 05/11/2019 05/11/19 | Pending | -- | -- | -- |
| 05/08/2019 05/08/19 | For Sale | $149,500 | +24.6% | $161 / Sq Ft |
| 10/04/2016 10/04/16 | Sold | -- | -- | -- |
| 08/18/2016 08/18/16 | Pending | -- | -- | -- |
| 08/16/2016 08/16/16 | For Sale | $120,000 | -- | $129 / Sq Ft |
Tax History
| Year | Tax Paid | Tax Assessment Tax Assessment Total Assessment is a certain percentage of the fair market value that is determined by local assessors to be the total taxable value of land and additions on the property. | Land | Improvement |
|---|---|---|---|---|
| 2024 | $2,607 | $24,990 | $6,200 | $18,790 |
| 2023 | $2,481 | $23,230 | $5,634 | $17,596 |
| 2022 | $2,456 | $22,897 | $5,119 | $17,778 |
| 2021 | $2,298 | $19,953 | $4,452 | $15,501 |
| 2020 | $2,082 | $17,825 | $4,049 | $13,776 |
| 2019 | $2,062 | $17,641 | $3,861 | $13,780 |
| 2018 | $1,774 | $15,088 | $3,861 | $11,227 |
| 2017 | $1,667 | $13,950 | $3,509 | $10,441 |
| 2016 | $1,925 | $15,939 | $3,509 | $12,430 |
| 2015 | $1,737 | $15,042 | $3,509 | $11,533 |
| 2013 | -- | $15,019 | $3,509 | $11,510 |
Source: Heartland MLS
MLS Number: 2007193
APN: QP75200000-0001
- 13109 W 52nd Terrace
- 13118 W 52nd Terrace
- 13126 W 52nd Terrace
- 13134 W 52nd Terrace
- 5206 Bond St
- 11017 W 55th Terrace
- 5128 Quivira Rd
- 11021 W 55th Terrace
- 5216 Nieman Rd
- 11002 W 55th Terrace
- 11006 W 57th St
- 11206 W 50th St
- 12012 W 48th Terrace
- 6102 Quivira Rd
- 13123 W 54th Terrace
- 6121 Halsey St
- 10607 W 57th Terrace
- 10507 W 52nd Cir
- 14170 W 49th St
- 13205 W 53rd Terrace
